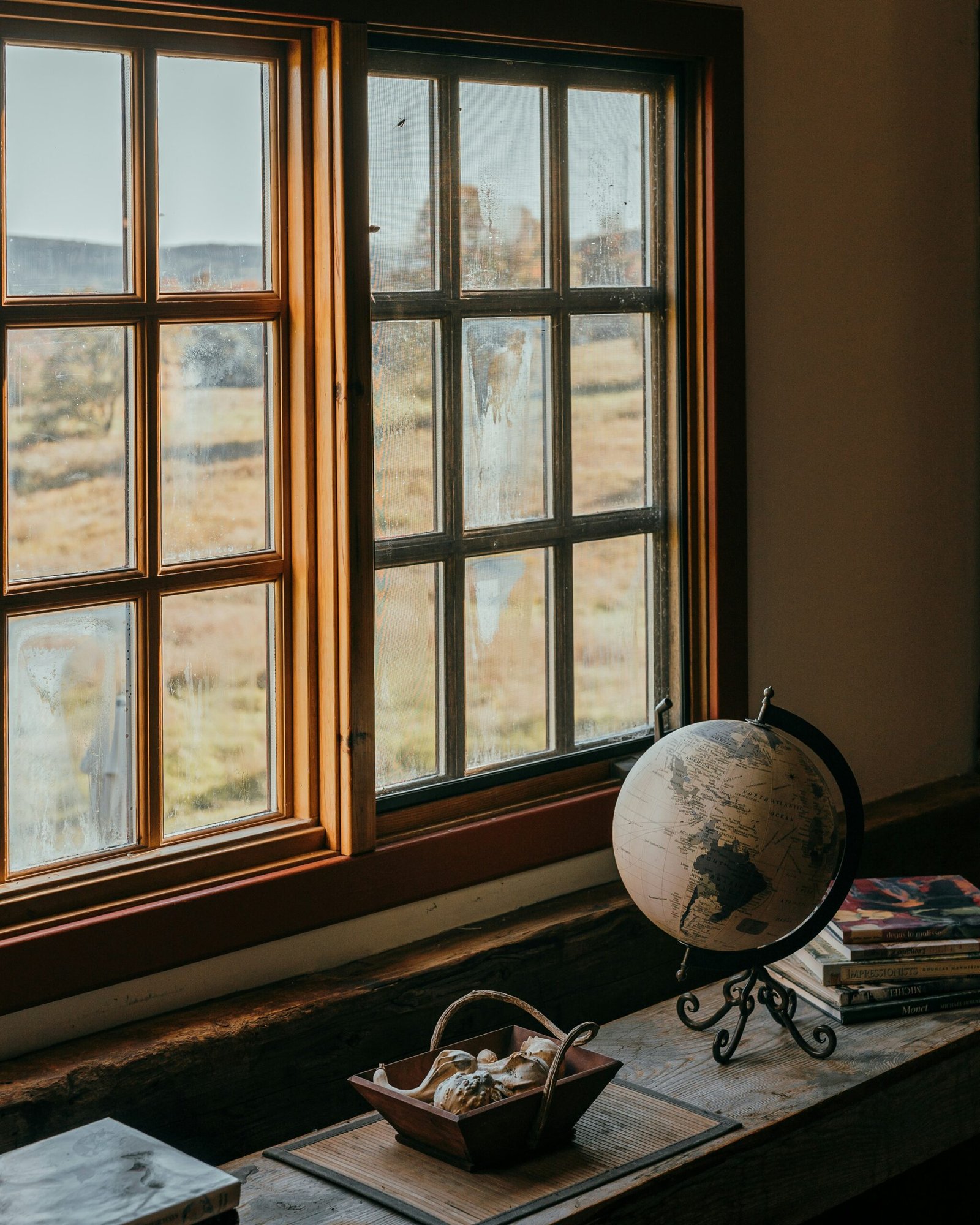What is a Barn dominium?
A barn dominium is a unique and versatile type of home that combines the design and functionality of a barn with the comfort and style of a traditional house. It is a spacious home design that has been gaining popularity in recent years.
Please, read our post and do not forget to check our YouTube channel “Grig Stamate”:
https://www.youtube.com/@GrigStamate
You will find there, thousands of designing, furnishing, and decorating ideas for your home interior and outdoors.
Allow me to mention one of them:
Traditional English Cottages, Elegance and Charm | VINTAGE AND RETRO-STYLE DESIGN #4 (video)
Why are Barndominiums Popular?
There are several reasons why barndominiums have become more popular than ever:
- Cost-effective: Barndominiums are often more cost-effective to build compared to traditional homes. The use of metal construction materials and the open floor plan design can help save on construction costs.
- Customizable: Barndominiums offer a high level of customization. The open floor plan allows homeowners to design the space according to their specific needs and preferences. From the layout to the finishes, homeowners have the flexibility to create a home that suits their lifestyle.
- Spaciousness: One of the main appeals of a barndominium is its spaciousness. The open floor plan and high ceilings create a sense of openness and freedom. This makes it an ideal choice for those who enjoy large living spaces or need room for hobbies, workshops, or storage.
- Durability: Barndominiums are known for their durability. The metal construction materials used in their construction are resistant to fire, pests, and harsh weather conditions. This makes them a reliable and low-maintenance option for homeowners.
- Versatility: Barndominiums can serve multiple purposes. They can be used as a primary residence, a vacation home, or even a combination of living space and workspace. The open floor plan allows for easy adaptation and flexibility.
Design Considerations for Barndominiums
When designing a barndominium, there are several key considerations to keep in mind:
- Layout: The layout of a barndominium should be carefully planned to maximize the use of space. Consider the placement of rooms, the flow between areas, and the overall functionality of the design.
- Finishes: Choose finishes that complement the rustic charm of a barndominium. This could include exposed beams, reclaimed wood accents, and metal fixtures.
- Lighting: Adequate lighting is essential in a barndominium. Consider incorporating large windows, skylights, and strategically placed light fixtures to ensure a well-lit and inviting space.
- Storage: Barndominiums offer ample storage opportunities. Consider incorporating built-in storage solutions, such as closets, cabinets, and shelving, to keep the space organized and clutter-free.
- Exterior: The exterior of a barndominium can be customized to reflect your personal style. Consider options such as metal siding, stone accents, or a combination of materials to create a visually appealing and unique facade.
Conclusion
Barndominiums are a popular and versatile home design that offers a unique combination of functionality, style, and affordability. Their spaciousness, customization options, and durability make them an attractive choice for homeowners looking for a distinctive living space. Whether used as a primary residence, a vacation home, or a combination of living and workspace, barndominiums provide a flexible and adaptable solution for modern living.
Other related posts from our website:
https://howtobuildahouseblog.com/dreamy-bedrooms-with-farmhouse-touches/
https://howtobuildahouseblog.com/live-in-style-35-modern-rustic-living-room-ideas/
https://howtobuildahouseblog.com/old-stone-house-turned-into-a-comfy-home-interior/
Thank you so much for your attention.
Stay tuned. We will upload many other amazing posts to our website and videos onto our YouTube channel.
Thank you so much.
for your time and attention.
Best Regards
See you to another post,
Bye, Bye

