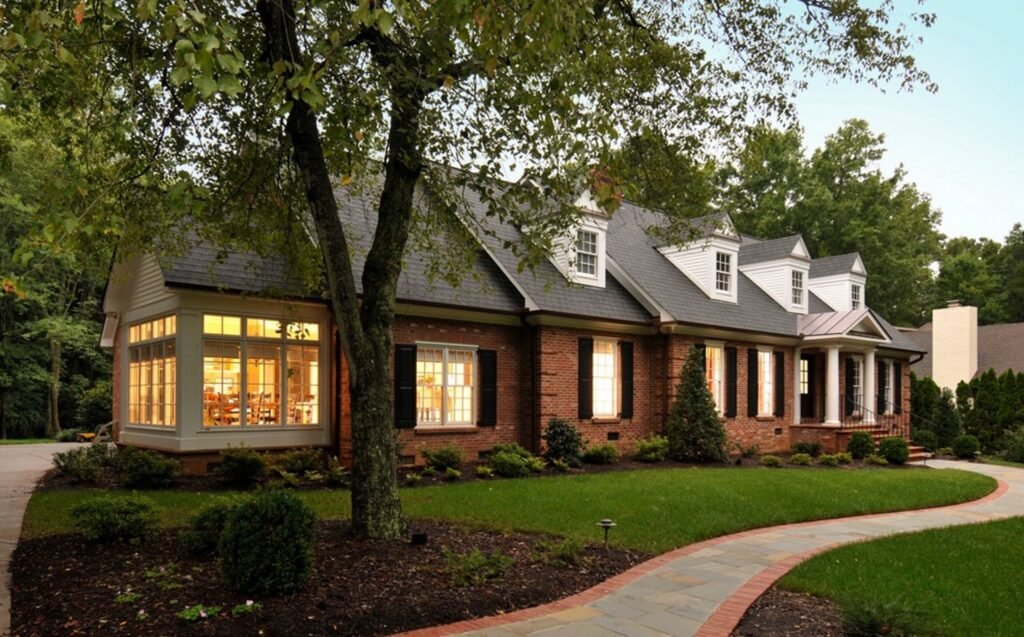Many of us dream of forgetting the little cramped apartment in which we live and move into a house. After all human beings have the desire and tendency to return closer to nature.
One storey houses are perhaps, the solution for those who do not have a huge budget to raise a mansion, or for those who prefer a comfortable home and have a large family.
However, investing money in a single level home will bring with it a number of advantages and disadvantages that should be taken into account when carrying out the construction plan.
The advantages of building a one storey home:
· Reduced costs for construction – it is natural that when you decide to reduce the size of the building, thus you will also reduce the value of the allocated budget, therefore the single level home are ideal for those who have an average budget;
· Reduced costs for furniture – deck house is provided with fewer rooms, so it automatically costs of furnishing are substantially lower;
· Reduced costs for heating and air conditioning – a house without floor space is of course much smaller than the one with a storey and heat loss are significantly reduced in this case, also the costs of the use of air conditioning will be implicitly, lower ;
· Reduced costs for maintenance and repairs – all maintenance and repairs that will be performed in the future will cost significantly less than in a house with one or more levels;
· Lower taxes – one of the biggest advantages that a house without floor can bring, is the joy of paying a much smaller amount than the amount paid by owners who own houses that occupy larger areas;
· Reduced period of construction – if you choose to build a single level house, then you will be able to move it more quickly than if you should wait for completion of a two-storey house;
· Efficient use of space – although you think that when you build a house with a floor you will enjoy a better use of space, it remains just an impression, in fact, the staircase will use much of the space that will be taken from the total area, if you choose to build a house without floor, you will have a more generous open space;
· A higher degree of safety – no risk of falling down the stairs, more resistant to an earthquake not to mention you will have the ability to quickly evacuate the house in the unfortunate situation of a fire, in a fewer words, a single level house is much safer than a two or more story house, this is an ideal home for those who have small children, there is no risk of personal injury, also many of those who build their houses with floor do not realize that at some point, they get old and climbing stairs up to floor will prove to be an adventure.
The disadvantages of building a one storey home
· Lack of space – if you have a large family, one story house is not exactly the best idea, in order to expand the horizontal construction is necessary to own a large area of land for construction, which may be too costly or impossible due to current land position;
· A small number of bathrooms – this can be indeed a disadvantage, especially if each family member should have its own bathroom, or if you need several types of bathrooms;
· NO VIEW – many of us prefer building a two story home to enjoy the view from their balcony.
Read here, another amazing post from our website:
Small Family Homes with Stylish Interiors (howtobuildahouseblog.com)

