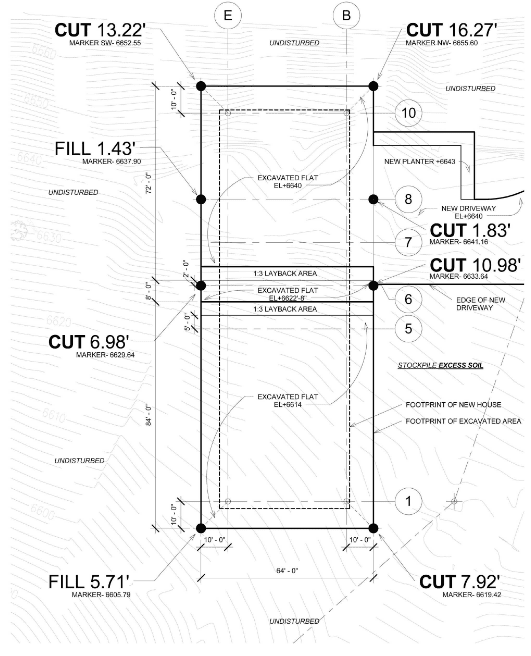Building a house can cost less if you know what you want from the beginning, and more importantly, what you need. Any further ideas will cost you much more. Building your home can end with a building at a great price-quality ratio or a house that not justify the money spent on its construction.
By Jen Dalley // Salt Lake City – See more Home Design Photos
Of course, the first attempt of any person who wants to build a home is to try to find the cheapest construction materials. Anyway, I do not think this is the main condition of substantial savings. If you want significant savings, you should eliminate the intermediaries. More important is the size of the house you build. Do not build more than you actually need. In fact, the biggest expenses are allocated to structure and finishes. Total expenditures are divided as follows:
– Design and Services – 4%,
– Structure – 36.7%,
– Masonry, Drywall, etc. – 6.5%,
– Installations – 9.2%,
– Finishes – 43.6%
A High Quality Structure
No structural engineer, contractor or another kind of professional will save money in the detriment of structure quality. Any specialist will follow rigorous, the project data and the technology of execution.
You can change anything, but the structure of resistance. However, with the risk of repeating myself, you can save more than 10% of the building materials if you bypass intermediaries.
So, in construction industry is a golden rule. “Do not compromising quality when it comes to structure”.
For example is highly recommended to buy the concrete from specialized companies and did not prepare it in your yard. Concrete quality from specialized stations is clearly superior and guaranteed. Your building structure will be more resilient.
However, the building bearing structure may have some costs not only related to the materials used, but also related its architecture or rather its geometry. The best structures are those that allow the transfer of static and dynamic loads directly and vertically to the foundations and then into the ground while ensuring their dissipation into the soil. Therefore, a high quality structure means:
– The load bearing walls should be built exactly over each other;
– Without too many consoles;
Any other “fancy” structural item could increase the cost of your home.
A Strictly Functional House
Final costs could increase enormously if you do not limit yourself just to the initial project, which is a healthy and functional building to ensure your comfort needs exactly. Any other later fantasy or second thought cost a lot. Spending will increase if you do not limit yourself to your real needs.
A hierarchy of interior spaces is highly recommended. You should pay more attention to functional interior spaces, particularly for those, which are foreseen for collective activities such as living rooms, dining room, recreation rooms, etc. At the same time, you should reduce the number of those designed for individual activities. It is also highly recommended to reduce the number and even eliminate rooms used only for traffic such as lobbies, halls or corridors. They may be included in other areas with a useful feature. Reducing the number of loggias and balconies will also lead to significant savings. After all, it is more aesthetic, practical and economical to arrange a wonderful patio at ground level in the backyard, not to mention that in this way you will be able to extend your living space.
Building Your Own House – Most Common Mistakes (howtobuildahouseblog.com)
Anything Fancy Could Increase the House Price
One of the first and also the big mistakes made by many of those who build their first house is “to inflate” their real needs.
– Why should you have an underground garage, when just as well you can build one at ground level or in the backyard? You can use also a carport. Think about it: an underground garage requires excavation, concrete, concrete reinforcement, insulation, heating, etc. That means a lot of costs added to the final price of your house.
– It is quite similar if you want a wine cellar in your basement.
– Do not forget the size of your functional rooms. An excessive space will entail additional costs. A living room with an area of 350 sq ft (32.5 sq m) is practically sufficient even for a large family. It is quite similar for the kitchen. A kitchen with an area of 130 sq ft (12 sq m) has a decent area. Everything in excess will attract additional expenses, even after the completion of your construction in terms of maintenance.
The Important Role of Finishes
How I have mentioned above, finishes may reach almost half of total expenditures. However, even here you can have substantial savings.
In fact, finishes should reflect your taste but at the same time, the importance and the quality of each interior space separately. Often every little thing carefully treated will create the desired aesthetic effect. In fact, you do not have to spend fortunes on columns, panels, luxurious crown moldings, etc to create an opulent luxury. Sometimes only, a simple wall treated special than the rest of the room can bring elegance and charm. All depends on materials, colors, textures and of course, execution technology. Imagine only a beautiful stone or brick wall. It may bring a much higher aesthetic effect, than using the most expensive paneling.
A good interior decorator will do wonders. Also is critical the quality of execution of each stage in part that will mark the final look of your new home.

