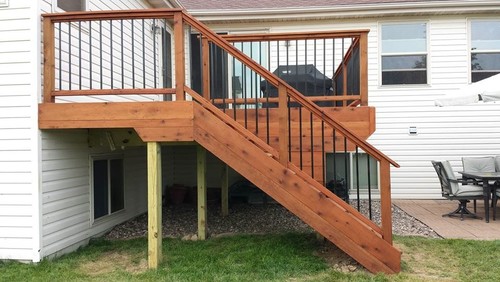Most building codes require deck railings for decks that are more than 24 inches off the ground.
If stairs exist, then these are considered for adding a railing, with respect to seniors and children.

Photo by Quigley Decks – Search deck design ideas
Handrails required on stairways must meet specific guidelines:
a) Guard rails must be provided on the open side of a stair where it is more than 30″ above the floor or grade.
b) The top of the handrail must be between 34″ – 38″ above the nosing of the stair treads.
d) Handrail has to run continuously the full length of the stairs and returns at the ends.
e) Handrail shall not be less than 1-1/4″ or more than 2-5/8″ in diameter and must provide a smooth grip able surface.
f) Handrail must be made out of decay resistant material, such as cedar.
Tools and Material:
– Compound miter saw; combination square; electric drill; circular (reciprocating) saw; jig saw; tape measure; level
– Railing lumber; lag screws with washers; deck screws
How to Do:
- Star measuring from the top of the decking material to the top of the upper stairway post. Transfer that measurement to the post on the bottom of the stairs.
- Attach the posts (with screws and washers) on the outside edge of each stair stringer.
- Position railing against the posts at the top and bottom of the stairs with the top edge aligned with your pencil marks and clamp it in place.
- Mark the outline of the post and deck railing on top of the stair railing.
- Mark a diagonal line across the tops of each post using the railing as a guide.
- With a circular or reciprocating saw you can make the cuts in the post and a jig saw for the stair railing.
- Preparing balusters is the next step in how-to-build-deck-railing. This is easy if you purchase ready-to-install balusters from your local home depot.
How to Refinish Your Deck | How To Build A House (howtobuildahouseblog.com)


