WHAT IS AN OPEN SPACE
Open space is, in fact, a single environment that is not split by partition walls or other dividing structural components. This setting contains a variety of functional rooms that serve a living purpose, such as the living room and kitchen area.


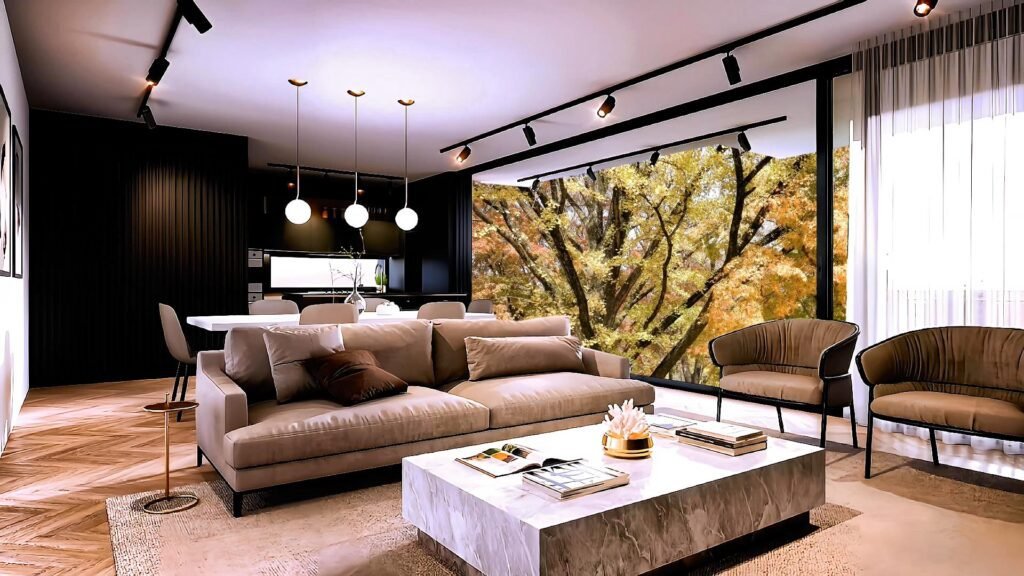
It is defined as a typically spacious setting in which different regions are separated from one another not by walls or other fixed architectural features, but by elements and furnishing accessories of limited height.
It is nothing more than a distinct yet multipurpose environment, a place that is never static in which one function transfers and flows into another, where the environments are naturally demarcated without being limited: a space that becomes many other spaces.
So, please read our article watch the newly uploaded video from our YouTube channel:
“Grig Stamate – Interior Design Solutions”
https://www.youtube.com/@GrigStamate
How to Style a Modern Open-Concept Space for Your Kitchen, Dining, and Living Room (video)
Here, you can see other related videos from our channel:
Living, Dining Rooms Together (4) | Modern Open Space Concept Ideas, #18 (video)
Kitchen, Dining, and Living Room Combination (2) | Modern Open Space Concept Ideas, #17 (video)
EVERYTHING YOU NEED TO KNOW TO FURNISH AN OPEN SPACE
The kitchen, dining room, and living room are often the rooms in a house that can be easily converted into particular sharing areas. To properly furnish an open space living room and kitchen, it is important to first carefully evaluate the spaces and the type of natural lighting we have available: if our room develops more vertically, it will be possible to adopt structural and stylistic solutions that exploit the heights, such as a mezzanine; if you have large windows or skylights available, it is important to position the furniture in such a way that you can make the most of them. The higher the extent of our open area, the more diverse our furniture options will be.
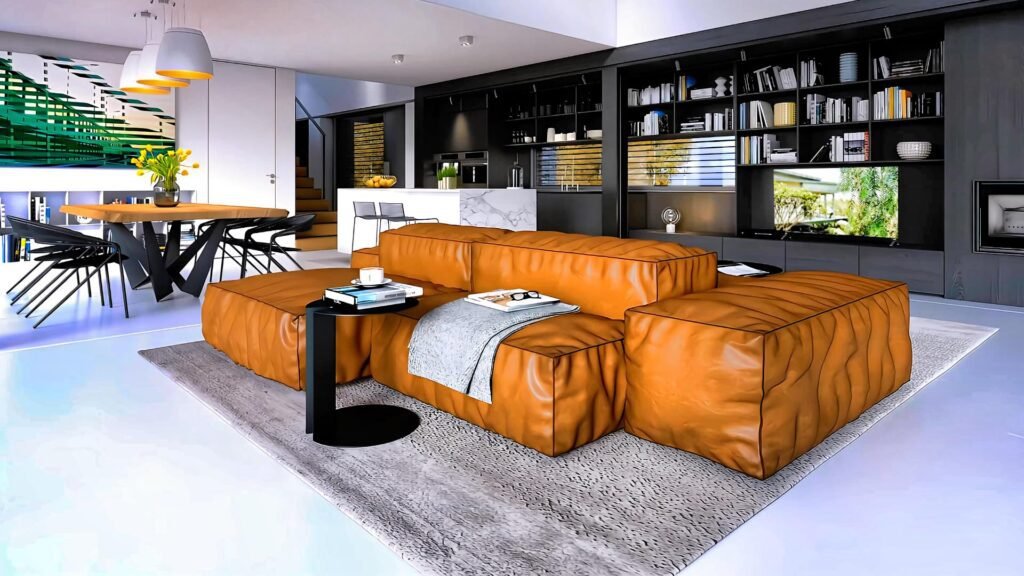
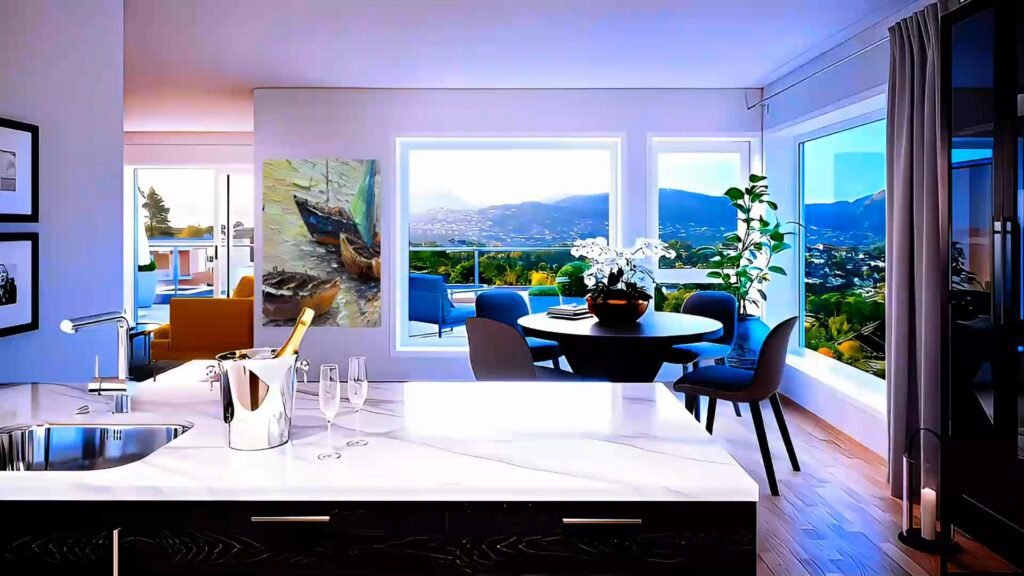
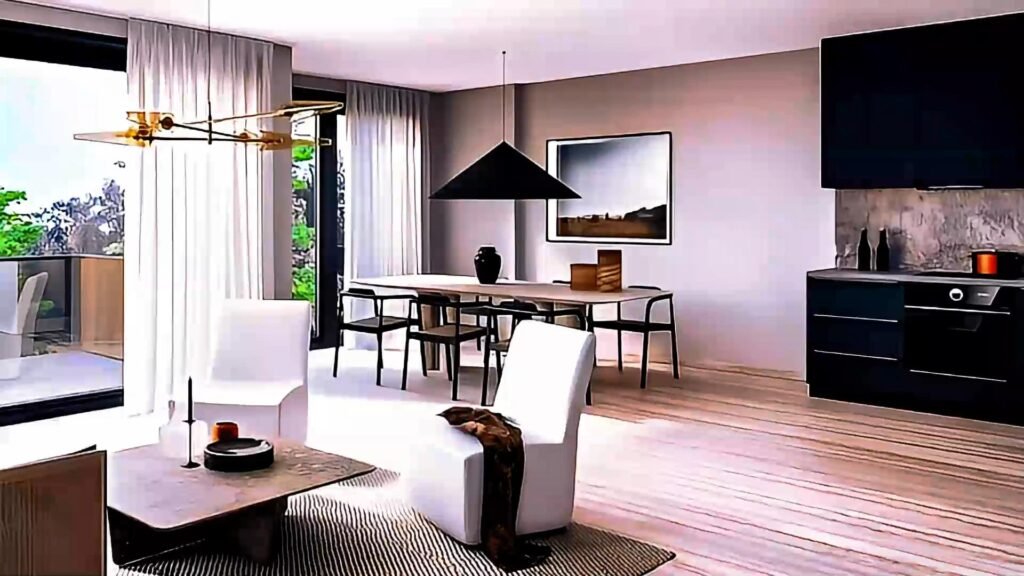
Here’s everything you need to know about decorating your open space with style, character, and functionality. But let’s look at the open space living room, dining room, and kitchen, which is one of the most modern options that works well even in small flats. All of the benefits of doing so are listed here.
It is a stenographic design solution that is easily configurable and will be ageless, useful, and aesthetically pleasing.
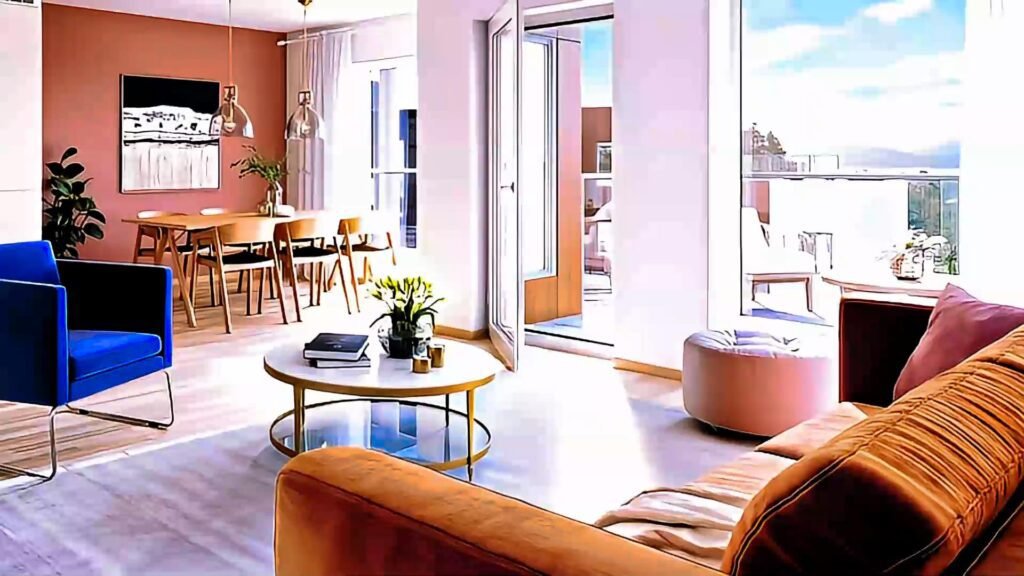

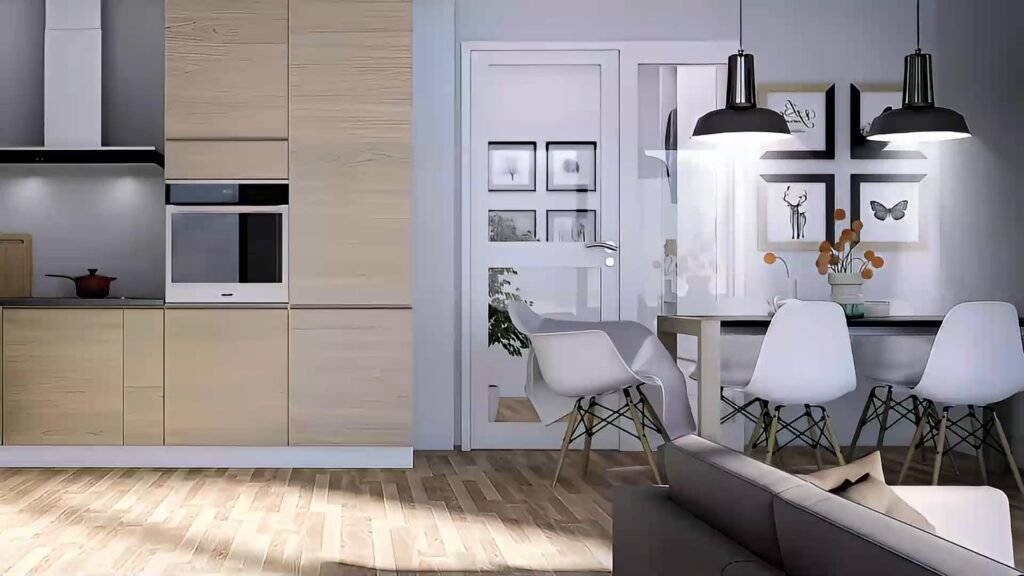
Obviously, consulting a reputable architect will allow you to have your ideal open space developed, but you will already know what mistakes to avoid and what materials to use to best furnish this space. A modern multifunctional space. To build an ad hoc project, you must:
- Identify the functional areas; consider the room’s size; consider the architectural configuration of the space; consider the essential functional furnishings and their size.
- Select appropriate furnishings and accessories, which may be space-saving in tiny, modular, and modular workplaces.
- Investigate the appropriate lighting; select a furniture design that highlights the environment’s strong qualities while mitigating any flaws.
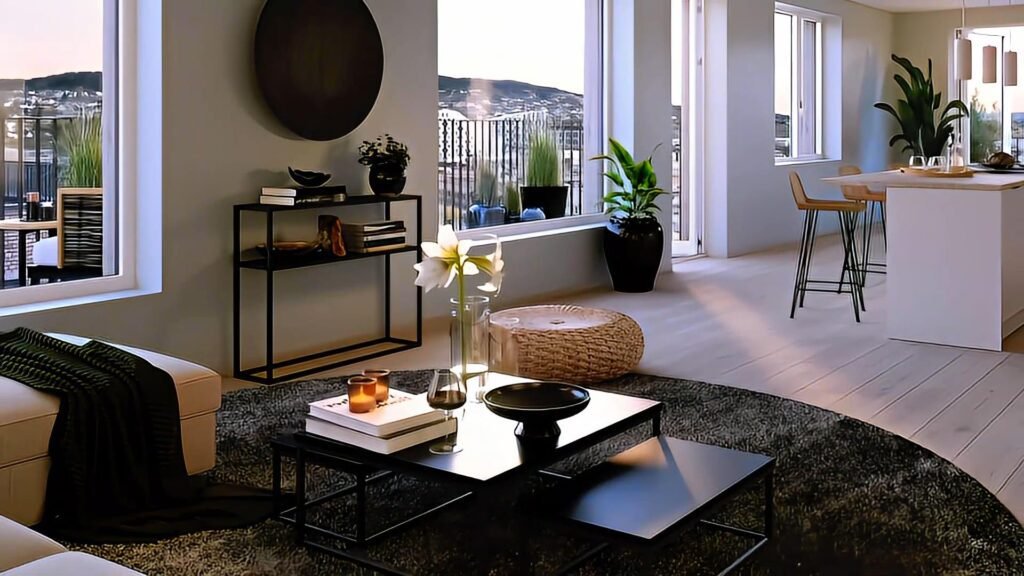
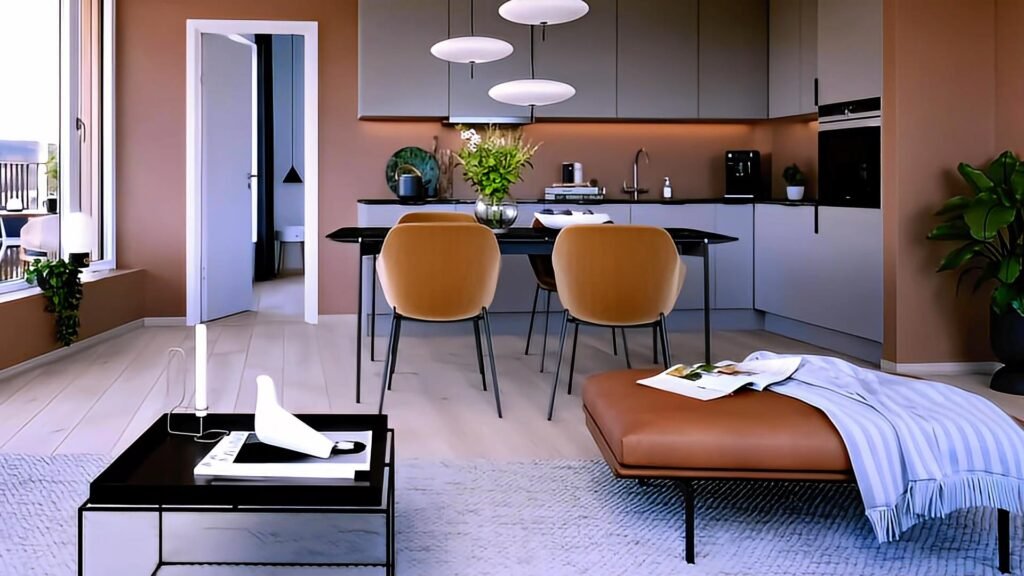
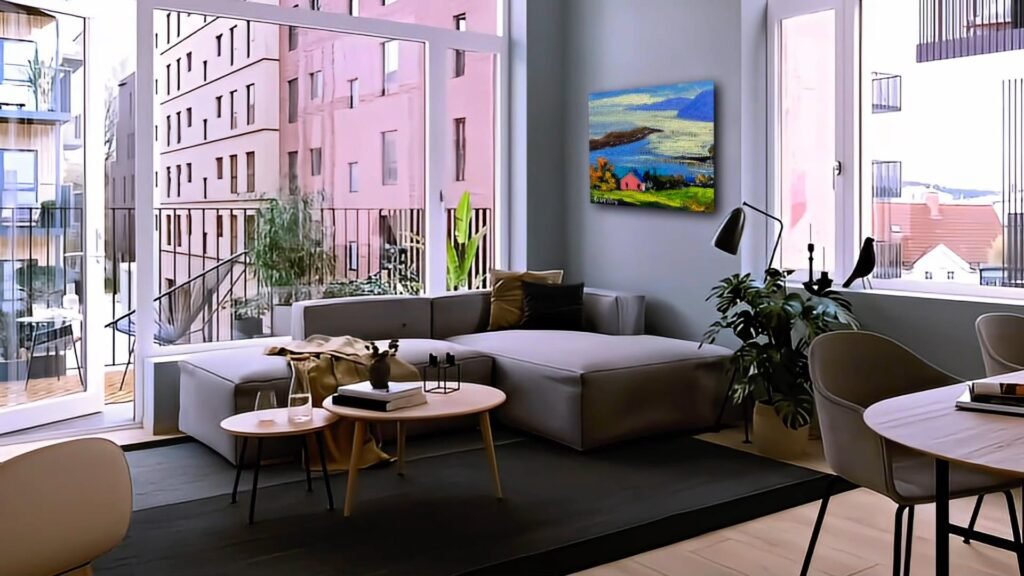
OPEN SPACE PROS AND CONS
What are the benefits and drawbacks of open space? Certainly, if you have your project carried out by a specialized architect, the cons will be minimized; in fact, everything will be studied and created while keeping in mind not only your practical and aesthetic needs, but also the potential of the space itself, its structural and spatial limits, and its particularities.
In general, the benefits of open space, particularly when merging the living room and kitchen, are as follows:
- the significant recovery of space and brightness, even in tiny apartments; energy savings, both in terms of heating and electricity, because lighting will be optimized in a single environment.
- the fluidity of the spaces, the design perfectly in line with modern living, capable of reacting to the needs of contemporary life in the best possible way; the ability to best customize the environment; the distribution of furniture and functional areas fosters conviviality.
- the possibility of having a multifunctional environment that can alter over time without the necessity for costly and invasive building works.
MISTAKES NOT TO MAKE WHEN FURNISHING AND DECORATE AN OPEN SPACE
Furnishing and decorating an open space, such as a kitchen, dining, and living room, is not always easy, especially if you lack the necessary expertise.
I’d like to meet with you and share the five blunders you should avoid while arranging an open space in your home.
- Create functional areas randomly, without regard for existing places and pathways; meticulously designate the meal preparation area, dining space, relaxation-reading area, and TV space. However, everything must be put properly while keeping in mind the proportions of the furniture and the usage requirements.
- Furnish by compacting some corners and leaving others unfilled; on the contrary, a design harmony will be required to furnish the entire open space uniformly. It is obvious that some sections may be less furnished, but what must not be lacking is both an aesthetic and functional balance, and adequate accessories and furniture must always be used.
- Don’t underestimate the power of colors and materials; on the contrary, it will be critical to choose materials, textures, and coverings that will assist you in creating a welcome, beautiful, and well-organized open area. Different flooring, for example, can highlight different functional regions, whilst a consistent floor can highlight the united and multifunctional space. You can employ a variety of tactics, as well as the brightness that particular color variations might provide to the room.
- Don’t employ a consistent furniture style; instead, choose the type that best suits your taste, the space, the type of building, and your stylistic and practical demands, and utilize it throughout the environment. You must also ensure that each functional corner is linked to the others by a similar thread, which might be a color nuance, a material, the shape of some furniture, and so on. You can also experiment with eclectic furnishings, but it is always crucial to keep a palpable design harmony that is visible at first glance.
- Giving away functionality for solely aesthetic reasons associated with passing trends; the decisions you make must always strike the proper balance between aesthetics and functionality. When outfitting an open space, it is a good idea to thoroughly examine the usefulness and practicality of each corner and prioritize these elements in the design. Style and fashionable furniture follow suit.
Other related posts from our website:
Let’s see here, three of them:
https://howtobuildahouseblog.com/carpets-and-rugs-create-zones-in-a-larger-open-space/
https://howtobuildahouseblog.com/modern-open-space-concept-ideas-living-dining-rooms-together-4/
Thank you so much for your attention.
We also sincerely hope you like our ideas from this post, and you have also enjoyed our uploaded YouTube video.
See you next time at another article.
Thank you so much for your time. Bye now!
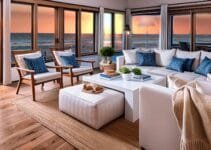
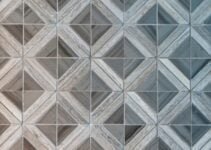
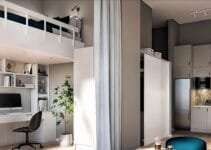
No Responses