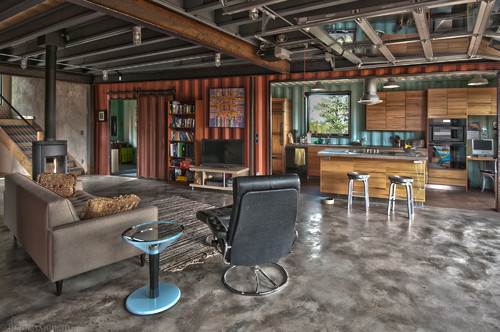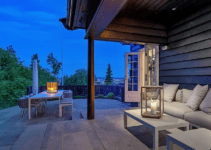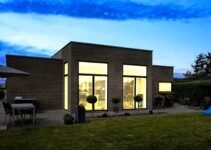SPECIFICATIONS, DETAILS and FEATURES
FOR CONTAINER TYPE HOUSES
Modular metal homes are an excellent and convenient living ingenious solution. Today, building metal type houses from shipping containers has become increasingly common.
Moreover, a British foundation has found a cheap solution to the housing crisis from London turns the containers in homes and then renting them to low-income youth.
There are already genuine metal neighborhoods where the British prefer to move in order to save money to buy a real home later. Shipping containers are converted into studios equipped with a small bathroom and a space to replace a kitchen. It is the ideal solution for many young people with very low incomes.
It is true that most of these containers are cargo containers used mainly for the transport of goods and commodities from one corner to another of the world. However, in addition, it has also been developed other types of containers, particularly the insulated ones, modular containers that have multiple uses: construction sites, schools and kindergartens, temporary housing, events and even for permanent housing.
Let’s see some examples:
- Living spaces configured from shipping containers;
- Vacation homes made from modular containers;
- Homes from shipping containers;
- Houses built on the structure obtained from stacking multiple containers, a construction much faster than a traditional one, and with finishes and relevant ac
- Buildings assembled from 2-4-6 containers, or more, with different features and suitable facilities.
The modular nature of these constructions made of shipping containers comes from the fact that they can be organized, joined and installed in any configuration requested by the beneficiary. In fact, metal modular houses means economic houses – the prefabrication of the house bringing significant savings of time and money.
Metal structures are preferred for the construction of holiday homes, houses, buildings for public or domestic utility, because the space is easily configured, and construction can be quickly given in use. A great rapidity in execution of construction!
Houses can be made in several stages depending on the current budget available.
Except pouring foundations and the floor (if necessary) the rest of the building can be made at any time of year.
Light metal structures, container type modules are compatible with almost any home project such as attics, partitions, building positioned in inaccessible places, houses, shops, restaurants, motels, stores, warehouses, industrial buildings structures separate roofs, balconies, garages and other outbuildings. They have high resistance to seismic activity, and can be adapted aesthetic, to any geographical area.
Also, container modular homes can be easily brought to the passive house standard because the insulating materials blend harmoniously with structural strength. They are Economic Houses in terms of construction and maintenance with a flexible design and a unique and fast construction time.
Thank you so much for your time
Here, you can read another amazing post from our website:
Living Big in Tiny Homes | How To Build A House (howtobuildahouseblog.com)



