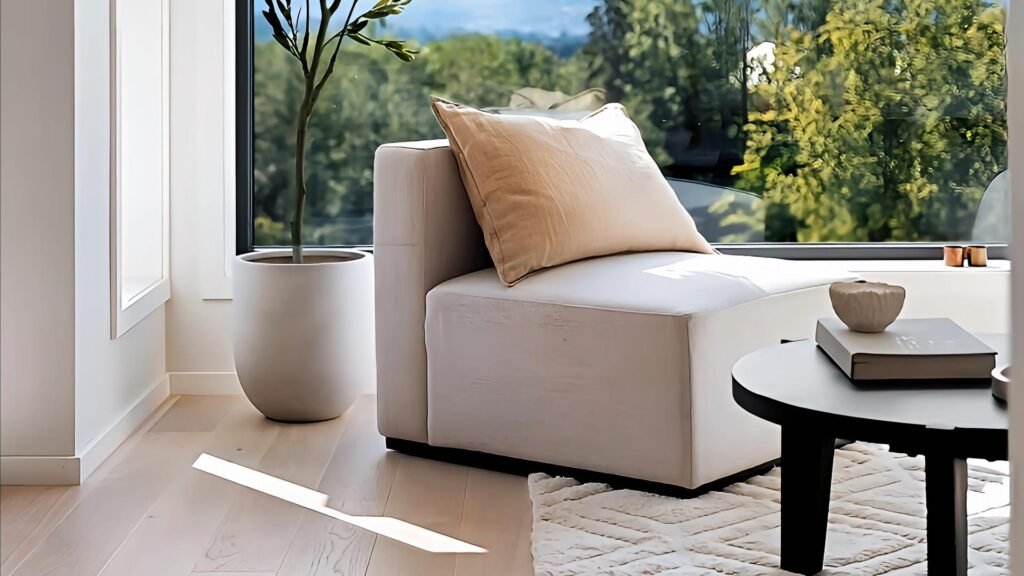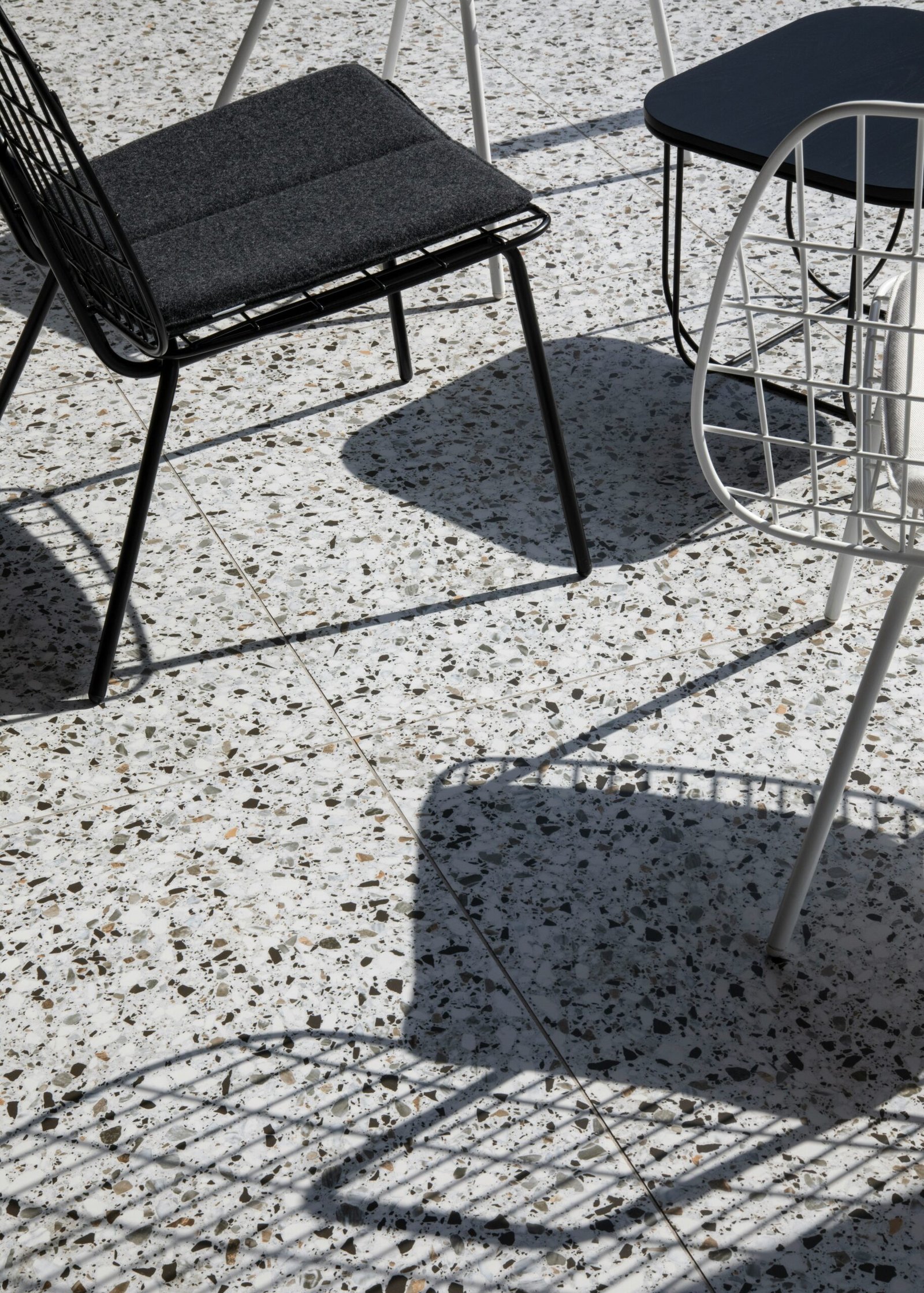Discover innovative smart living solutions for compact spaces in our latest blog post. Explore the growing trend of small home designs that prioritize sustainability, cost-efficiency, and modern aesthetics. Learn how open floor plans, multi-functional furniture, and clever storage solutions transform limited square footage into functional, stylish, and comfortable living environments. Watch our video series featuring inspiring transformations of tiny homes and get practical tips for maximizing space in your own small home.
Introduction to Smart Living Solutions in Compact Spaces
In today’s rapidly evolving world, the concept of “bigger is better” is increasingly being challenged by the appeal of smaller, more efficient living spaces. Embracing modern design principles, these compact homes are proving that limited square footage can be transformed into functional, stylish, and comfortable living environments. With the shift towards sustainability, cost-efficiency, and simplified maintenance, small homes are becoming a popular choice among homeowners and designers alike.

This growing trend of adopting smaller living spaces is driven by a myriad of factors. Sustainability plays a pivotal role, as smaller homes generally consume fewer resources and generate a reduced environmental footprint. Cost-efficiency is another significant motivator; downsizing to a home under 1,500 sq. ft. (140 sq. m) often results in reduced utility bills, lower mortgage payments, and decreased property taxes. Additionally, the maintenance of a smaller home is considerably less daunting, offering homeowners more leisure time and reducing the overall burden of upkeep.
Please read our article watch the newly uploaded video from our YouTube channel:
“Grig Stamate – Interior Design Solutions”
https://www.youtube.com/@GrigStamate
Small but Mighty: Dream Houses under 1,500 sq ft (140 sq m) #3 (video)
Here, you can see other related videos from our channel:
Small but Mighty: Dream Houses under 1,500 sq ft (140 sq m) #2 (video)
Small but Mighty: Dream Houses under 1,500 sq ft (140 sq m) (video)
Innovative design approaches are making it possible to maximize every inch of space within these compact homes. Open floor plans, multipurpose furniture, and clever storage solutions are just a few techniques used to create a sense of spaciousness and functionality. By integrating these modern design strategies, small homes are transformed into efficient and aesthetically pleasing living areas that cater to the needs of contemporary lifestyles.
This video series delves deeper into these innovative solutions, demonstrating how over fifty brand-new contemporary home interiors have been crafted to make the most of limited space. Each episode will highlight unique design elements and smart living solutions that redefine what it means to live comfortably in smaller homes. Stay tuned as we explore the myriad possibilities that prove small is not only mighty, but also exceedingly stylish and practical.
Innovative Architectural Designs for Modern Compact Homes
Modern compact homes, though limited in square footage, can offer a sense of spaciousness and practicality through innovative architectural designs. One prominent technique that has gained popularity is the use of open floor plans. By eliminating unnecessary walls and barriers, these layouts create seamless connectivity between living spaces, fostering an expansive atmosphere. This approach not only enhances visual freedom but also allows natural light to permeate more broadly, making the home feel larger and more inviting.
Multi-functional furniture is another cornerstone of contemporary small home design. Convertible pieces, such as sofa-beds, foldable dining tables, and extendable couches, provide flexibility in usage while conserving space. These furniture items are designed with hidden compartments and modular functionalities, maximizing utility. For example, an ottoman that doubles as storage or a bed frame with built-in drawers can significantly reduce clutter and improve organization.
Incorporating built-in storage solutions is equally essential. Custom cabinetry, closet systems, and wall-mounted shelves enable efficient use of every inch, providing ample storage without encroaching on the living space. These techniques allow homeowners to harness areas that might otherwise be underutilized, such as alcoves, under-stair spaces, and overhead shelves.
Utilizing vertical space is a game-changer for small homes. Tall bookcases, hanging plants, and ceiling-mounted fixtures draw the eye upward, creating an illusion of greater height and roominess. Lofted areas or mezzanine levels take advantage of vertical space to introduce additional functional zones, such as sleeping quarters or workstations, without increasing the home’s footprint.
Several unique architectural features highlighted in the accompanying video series exemplify these principles. One featured home showcases a retractable wall that transforms the living room into an extended outdoor patio, effectively blurring the lines between interior and exterior space. Another emphasizes the strategic placement of skylights and large windows, which flood the interiors with natural light and expand the horizon visually.
Through these thoughtful design strategies, modern compact homes can deliver both style and functionality, proving that limited square footage does not have to mean limited potential.
Stylish Interior Design Trends for Small Homes
In the realm of contemporary interior design, small homes have become canvases for creativity, proving that less truly can be more. Embracing a minimalist design ethos, these small but mighty spaces under 1,500 sq ft utilize every inch efficiently, resulting in airy, functional, and aesthetically pleasing environments. One of the key elements in achieving these appealing interiors is the thoughtful choice of color schemes. Light, neutral color palettes, such as whites, beiges, and pale greys, are prominent as they reflect more light and create an illusion of spaciousness. Moreover, these colors provide a perfect backdrop for homeowners to introduce bolder accent colors in their décor.
Material selection also plays a crucial role in small home design. Materials like glass and mirrors amplify light and visibility, effectively making rooms feel larger. Scandinavian design trends have notably influenced small home interiors with their emphasis on natural, functional, and sustainable materials like wood, metal, and stone. The use of these materials not only enhances the aesthetic appeal but also contributes to a warm and welcoming ambiance.
Decor styles in small homes often incorporate strategically placed accent pieces that add character without overwhelming the space. For example, a small living room might feature a statement light fixture, or an intricately designed rug that anchors the room while introducing texture and interest. Furthermore, clever storage solutions—such as built-in shelves and multi-functional furniture—further maximize the utility of limited space, keeping clutter at bay and ensuring a tidy appearance.
Highlighting examples from our video series, the integration of minimalist designs showcases how simplicity in form and function can make a significant impact. Elements like clean-lined furniture, modular sofas, and open shelving are depicted as fundamental in optimizing small spaces. The Scandinavian influence, characterized by its clean lines, functional furniture, and use of natural light, demonstrates how these homes achieve a balance between elegance and practicality.
Ultimately, these interior design trends enable small homes to not only appear larger but also exude a sense of warmth and coziness. By thoughtfully combining the right colors, materials, and décor styles, homeowners can transform compact spaces into comfortable and visually captivating havens.
Success Stories: Inspiring Transformations of Tiny Homes
Transforming a small space into a functional and stylish abode is no small feat. The fifty homes featured in our video series provide a treasure trove of inspiring stories that showcase the incredible potential of tiny living spaces. One noteworthy example is the transformation of a 1,200 sq ft family home in a bustling urban area. Here, the homeowners, a young couple with two children, faced the challenge of making their compact home comfortable for all family members while adhering to their minimalist lifestyle.
The couple’s specific needs included efficient storage solutions, multi-functional furniture, and a layout conducive to both work and play. Designers tackled these needs by incorporating built-in storage units that blend seamlessly into the walls, creating a clutter-free and streamlined appearance. The use of modular furniture, such as a sofa that transforms into a bed and a dining table that can be tucked away when not in use, maximized the available space without compromising on comfort or style.
Another remarkable story involves a single professional who desired a serene and functional retreat in their 750 sq ft home. The homeowner’s primary requirements were a designated workspace, ample natural light, and a calming ambiance. Designers skillfully addressed these needs by utilizing floor-to-ceiling windows, which flooded the space with natural light. They also cleverly divided the room with sleek, unobtrusive partitions to carve out a dedicated office area. Light, neutral colors, and natural materials were used extensively to create a peaceful atmosphere conducive to both productivity and relaxation.
These transformations demonstrate that with thoughtful design solutions, even the smallest homes can be elevated to meet diverse lifestyles and preferences. For readers contemplating their own small space transformations, key takeaways include the importance of multi-functional furniture, clever storage solutions, and creating designated zones within open floor plans. Additionally, leveraging natural light and selecting a cohesive color palette can significantly enhance the overall ambiance of a small home.
Other related posts from our website:
Let’s see here, three of them:
https://howtobuildahouseblog.com/small-homes-in-scandinavian-style-design/
https://howtobuildahouseblog.com/small-homes-with-genius-storage-ideas/
https://howtobuildahouseblog.com/small-dreamy-family-homes-new-creative-interior-design-ideas-13/
We also sincerely hope you like our ideas from this post, and you have also enjoyed our uploaded YouTube video.
See you next time at another article.
Thank you so much for your time. Bye now!


