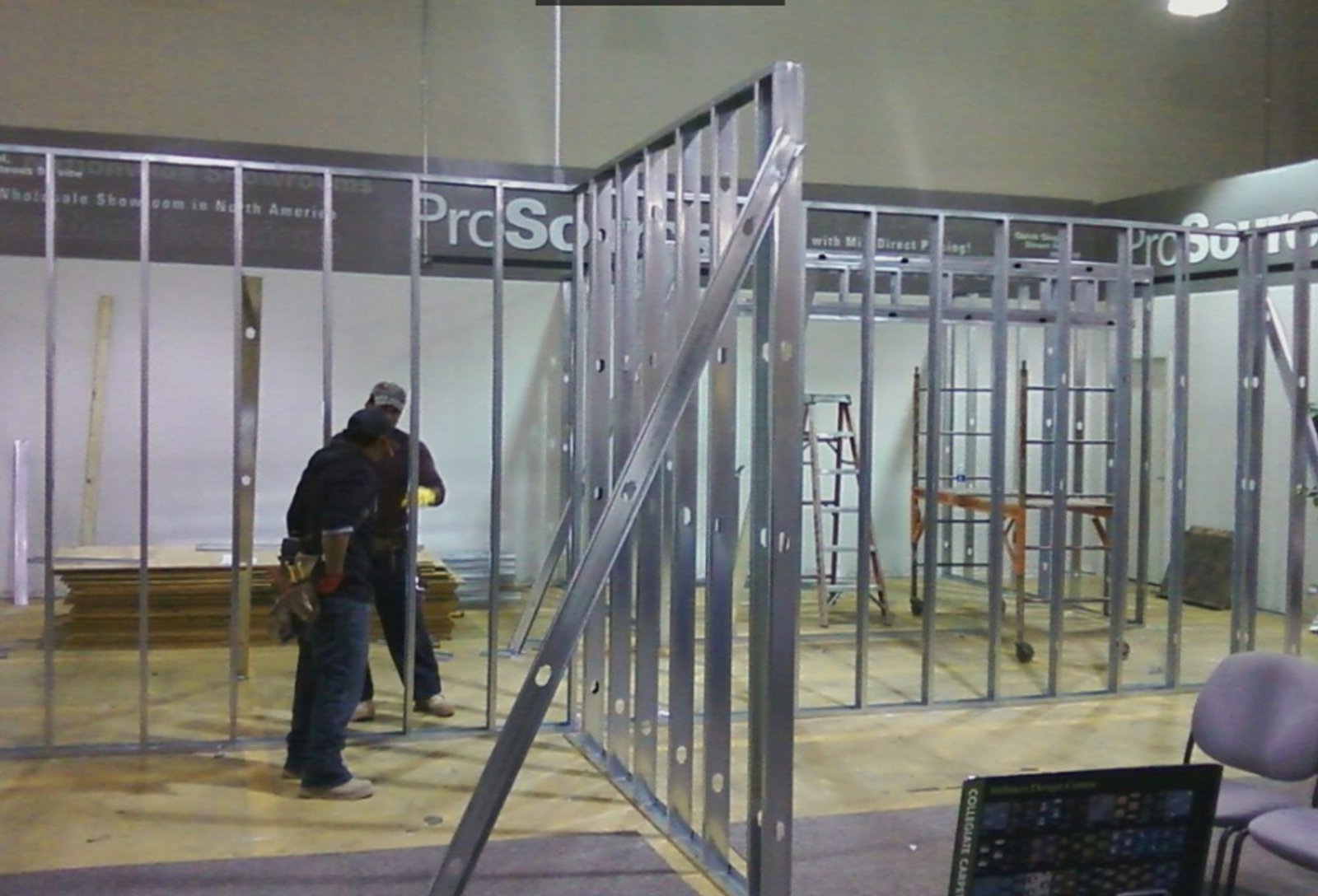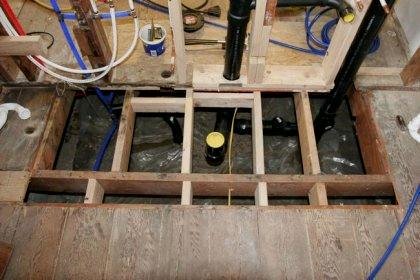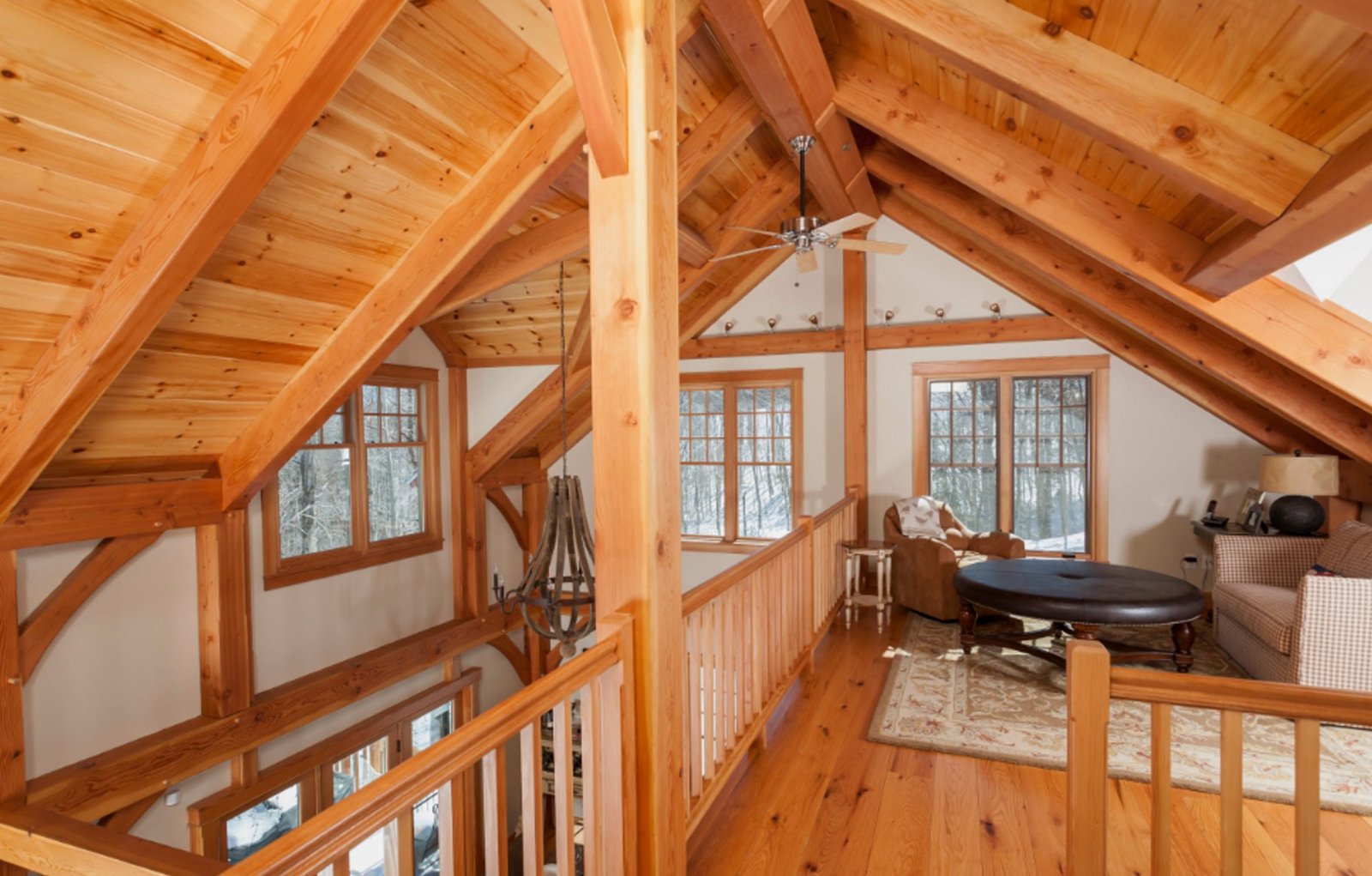What is Framing?
Framing is known as “rough carpentry”, and is the most important feature of your home. The structure of a house is found in the framework, which reveals a first glimpse of the structure’s final form. It needs to be strong enough to carry the weight of everything attached to it.

Photo by Elliott Ranch Construction – Search home design design ideas
Materials Used
The most common materials for framing are pine wood, hemlock, brick, concrete and steel. For most home projects you can use wood.
Lumber is by far the most popular construction framing material because it’s readily available, easy to work with, and comparatively less expensive than other framing materials. Modern stick frame homes consist of a logical system of upright and horizontal framing members constructed from readily available, standard-size lumber, called dimensional lumber.
Sill Plates and Beams
Although mastering complex framing tasks requires years of study and practice, basic house framing is within the reach of most do-it-yourself builders.
The first step in framing any residential structure is the laying of the sill plates and beams. You should take great care and get these located in the proper place. Squareness and proper dimensions will make the rest of the framing job go more efficient for you and everyone down the line, finish carpenter, flooring installer, and even the roofer’s job will go better.
FRAMING:
Many aspects of home framing are regulated by local building codes, which may specify the dimensions or design of ceilings, doorways, windows, halls, stairs or other elements of your home. There may be codes that require certain framing features be used, or be eliminated. Where building is regulated by code, any framing project will require an inspection and a permit.
There are three basic parts to framing: walls, floors and roofs.
1/ Walls:
There are three basic methods of wall framing:
–Platform Framing: It is the most common type of wall framing. It is used in residential construction. Its main advantage is that the floor is assembled independently and provides a working surface from which to assemble and erect walls and partitions for the next floor.
Today most two or three story homes are constructed using platform framing. Platform framing involves the construction of walls and floors by using single story wall studs to form the exterior walls, and attaching floor joists to the top of the walls to create upper floors.
To more specifically describe the platform framing method it is best to start from the ground up. The sill above the foundation wall consists of a sill and a header. The frame is built one story at a time. The studs of each story end at the bottom of the top plates.
Platform framing produces a structurally strong home that reduces the risks of fires spreading quickly from the basement to upper levels. And because the walls are shorter and lighter they are less expensive, and easier and safer to construct and erect.
–Balloon Framing: It was used from the mid-1800s to the 1940s, isn’t commonly used anymore because the wall studs run the entire height of a two-story house — from the sill to the second-floor top plate.
This method isn’t possible anymore because:
a) Today, lumber that strong and long just isn’t readily available.
b) Balloon framing needs fire stopping to prevent fires from traveling from floor to floor through the stud cavity and anyway Platform Framing automatically accomplishes this.
–Post and Beam framing: It is a version of the traditional timber-and-pole style of framing a building, the assembly of framing members that are set at a spacing that exceeds two feet. Pre-manufactured infill wall panels (SIPs) are often used to complete the wall assembly. Its reliance on heavy structural elements posted at long intervals instead of lighter 2-by-x lumber that needs to be spaced more closely. The floors and ceiling rest on large beams that are supported by large posts. The posts are spaced far apart to provide flexibility in arranging the interior of the house.
There are two types of walls:
–Load bearing walls: Load-bearing walls literally bear the structural load of all construction members and forces above them. Headers, the beams that span across window and door openings, are an essential part of load bearing walls.
The thick beams accept and distribute the load of the structure’s roof and other stresses to prevent structural collapse. Thus, load-bearing walls also require special attention to anchoring at their bottom plates, which securely connect the walls to a floor or foundation.
– Partition walls: Partition walls bear no load, but simply create a partition between separate spaces.
2/ Floors:
Floor framing for residential dwellings must be designed and built to fulfill several functions. Lumber or manufactured beams span the open space of an elevated floor, bear the load of interior wall framing and create a flat, supportive surface for floor decking and finished coverings.
Floor framing is similar to wall framing, but for a sub-floor (which lies atop the foundation or basement), you will need to surround the area with a sill plate and rim joists (and possibly hang support beams, if spanning a long distance) before creating the floor frame.
First floor platforms (subfloors) cover the floor joists. They are made of different materials including plywood, hardwood boards and particleboard.
NOTE: The parallel boards in floor framing are called “joists,” while the plywood cover is known as “decking.”
The sill or sill plate is the timber (usually made of 2×10 foot wood planks) that’s secured to the top of the foundation wall to form a link between the foundation and the home’s upper structure.
3/ Roofs:
Roof structures consist of several framing units, most notably a ridge board, which forms the peak of a roof and rafters, the sloping members that attach to the ridge at one end and the structure’s walls at the other end.
Occasionally, a horizontal framing member, called a joist, stretches between corresponding rafters.
The two basic types of roof framing consist of stick-built roofs and roof trusses.
- Roof trusses are very sturdy for their size and weight. In most home designs roof trusses require no load-bearing walls between the exterior walls which provides more flexibility in designing the interior walls. Roof trusses are also cheaper. Their biggest disadvantage is the lack of attic space as a result of the cross members.
- Stick-built roofs are more appropriate for high pitches or odd-shaped or contemporary rooflines. They use individually erected rafters, ridge boards, ceiling joists and collar beams assembled on the job.
Once trusses are in place, you can cover them with plywood sheathing and build soffits under the overhang.
Work Quality:
A house frame needs to be straight. The wood needs to be solid, and the construction free of defects. The most important thing, corners must be square, angles must be sharp, and floors need to be flat.
The Benefits of Using Pultruded Profiles – Tips and Ideas (howtobuildahouseblog.com)


