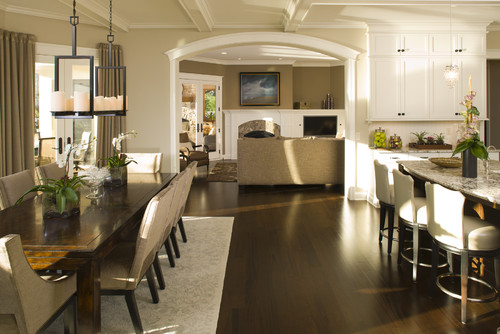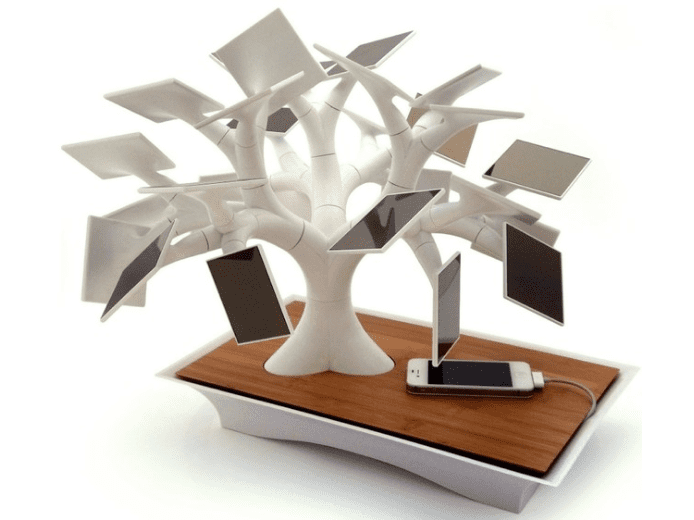Archways symbolize the quintessence of architectural elegance and sophistication. They make your living space bigger, connecting two adjacent rooms together. In fact, we can say that archways are essential architectural elements used to create open spaces in your home.

Photo by Stonewood, LLC – Discover kitchen design ideas
Perhaps, archways are one of the oldest known architectural elements. Mesopotamian were the first to have designed and created this wonderful architectural concept with many thousands of years ago.
Today, arches can be found in many buildings, commercial or residential and increasingly more people wish to give character and charm to their properties by building these wonderful architectural elements.
The purpose of this article is to show you how to design and create an interior archway. You can easily accomplish that if you follow some tips.
MATERIALS & TOOLS
– Arched-Doorway Kit; Tape Measure; Utility Knife; Pry Bar; Hammer; Putty Knife;
– Drill; Saw; 220-grit Sandpaper;
– 2 x 4-inch Lumber; Screws (3-inch);
– Drywall; Drywall Screws; Joint Compound; Spackle; Penny Nails;
– Primer; Enamel Paint;
Your Home Interior Style and the Staircase (howtobuildahouseblog.com)
PURCHASING an ARCHED-DOORWAY KIT
Purchasing a high quality arched-doorway kit is extremely important if you want a top quality work without any guesswork. In fact, why hassle with your archway if you can buy and use this kit. You can find and buy an already furnished or custom archway kit from specialized stores or on-line.
But first, let’s see what it is included in an arched-doorway kit.
This kit is composed usually, of two archway columns, an archway header and a cardboard template of your arch.
BUILDING an INTERIOR ARCHWAY
1| Site Preparation:
First step is preparation of your working area. You need to cover the surrounding area and any furnishings with plastic sheets protecting them from debris, dirt and dust.
2| Loosen the Jamb and Casing:
Using a utility knife, cut through the caulk and paint and loosen the jamb and casings. Make sure you do not break your wallboard.
To avoid this, it is a good idea to drive your putty knife behind the door casing and then use your pry bar to loosen it.
3| Remove all the Nails:
Using a claw hammer or your pry bar you should pull out all nails left in the door-frame. Use also, the same putty knife to protect your wall.
4| Remove the Door-frame:
Cut through all nails that keep the door-frame in place. Then you will be able to remove your door-frame and also, the baseboards. You can easily remove them using a pry bar and a putty knife to prevent any damages to your wall.
5| Prepare the Opening:
Prepare the archway opening attaching 2 x4-inch lumber blocks to your upper framing corners. You will use them later to attach the wallboard.
6| Attach the Wallboard:
The next step is the attaching of the wallboard at the both sides of your top opening. You can do that using drywall screws.
7| Cutting the Curve of Your Archway:
You should place the column in position and set your kit cardboard template on the archway top.
Then, trace the outline of the template on your wallboard.
Remove the columns and the cardboard template and using a saw cut your wallboard along the drawn lines. In this way you will create precisely the curve of your archway.
8| Install the Archway Columns:
Apply a layer of joint compound to the seams skimming off the compound excess. Allow time compound to be perfectly dried and sand the area.
Install the columns of your archway. Slip these columns into the wall and position them in place.
9| Install the Archway Header:
Slide the header of your archway into his position. Using a pole brace the header.
Secure the columns and header to the framing using a nail gun and then filled the nail holes with joint compound. Use a spackle to finish properly the holes.
10| Finish you Archway:
Apply a layer of primer and two coats of semi-gloss paint to finish your job.


