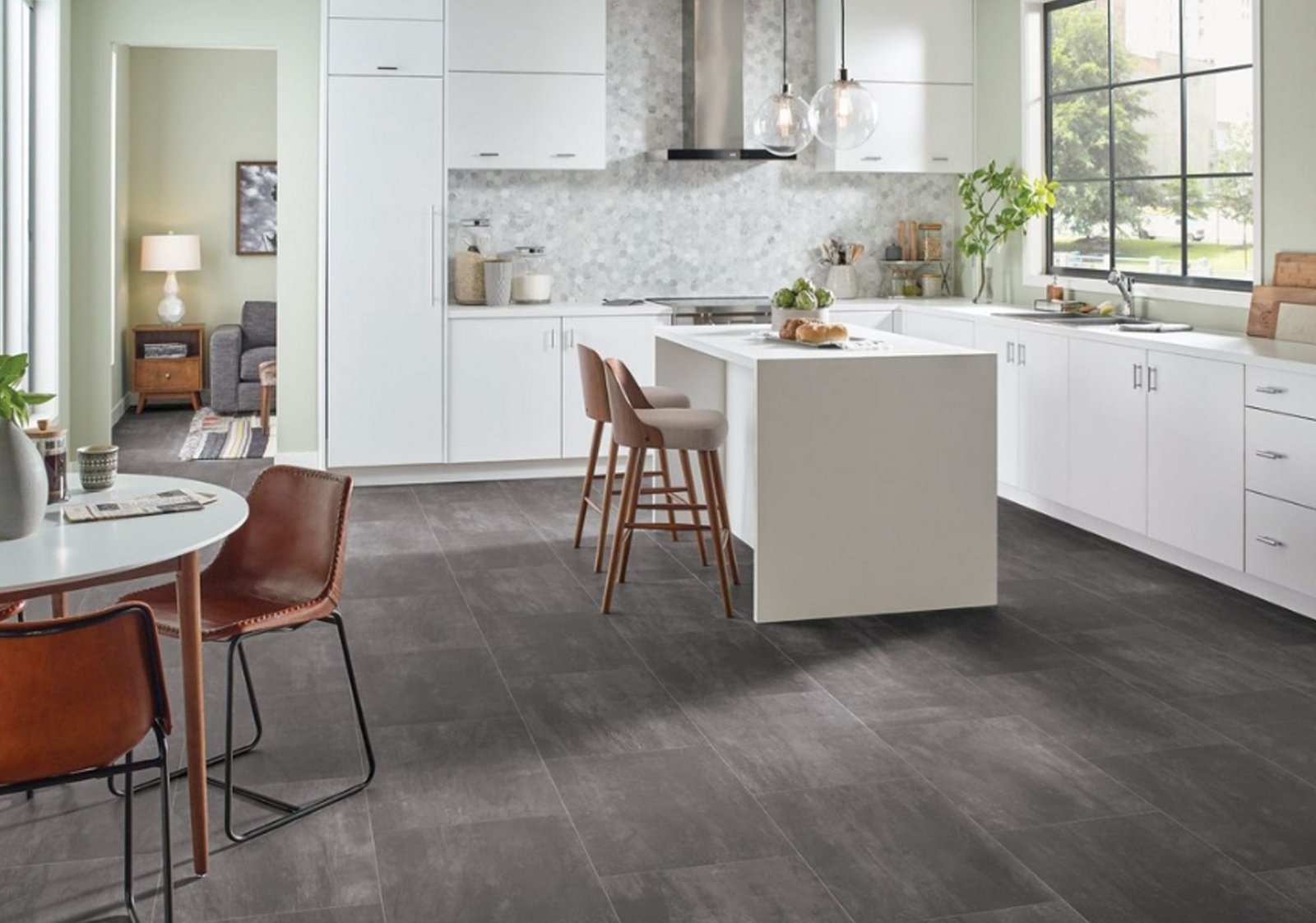There are many considerations that we must make before any floor installation, but removing your older carpet and replacing it with a new laminate floor can make quite the difference. The installation procedure for laminate flooring is fairly simple and straightforward. A handy homeowner with some skill can easily install laminate floor perfectly. The most common flooring surface that laminate flooring is installed over is the concrete slab.

By NALFA – North American Laminate Flooring Assoc. – See more Home Design Photos
So first of all you have to remove any existing carpeting (make sure you remove any nails or tacks that might be left) or wood flooring glued to a concrete floor. Take off all baseboards and moldings all around the room and remove any doors in the room. The concrete slab is the most common flooring surface. Ensure the floor is clean, dry and flat. If the concrete slab is not flat the end result will be your laminate flooring ‘creaking’. You have to check the concrete floor for flatness and use leveling compound to get rid of any dips in the floor or you can use a surface grinder to remove the high spots. You need to pay attention because this is the most important job and you can do it using a couple of straight boards.
Warning: If you install the laminate flooring over old tile flooring or only over the concrete slab, you must first lay down a plastic sheet vapour barrier from wall to wall. Do not use this vapour barrier over existing wood flooring. Depending on the thickness of floor leveling compound you have to wait a while for it to dry properly.
- 1| You need to measure your room length to get the square footage and it is a good idea to add 5-10% for your peace of mind. Also, leave unopened cartons of flooring horizontally in the room in which the flooring is to be installed for at least 2 days before installation. It’s important for the laminate flooring to acclimate. In the mean time, you can measure and cut (trim) any doors and door frames in order for the laminate flooring to fit underneath. You can use a piece of laminate (plank) and a piece of underlay to see the correct amount to be cut off.
- 2| The next step is to install your laminate flooring underlayment. Laminate flooring of all kinds require an underlayment. In fact, for best results you may lay down a layer of foam like polyurethane below laminates. Its role is to cushion your floor and helps in absorbing sound. Laminate floors do not directly glue to the sub floor. There are different types of underlay available to suit to any type of laminate. The underlay has to extend up the wall at least 2” and will run in the same way as the laminate flooring. The square pieces of laminates connect with each other and float above the sub floor. This helps laminate floor expanding and contracting when temperature changes.
Depending on the product there are three different types of installations possible for laminate flooring: pre-glue, glue, glue-less. You can choose between glue together and click together. Glue together is more durable but click together is far easier to install.
In pre-glue installation method is necessary to activate the glue with water as instructed and install the squares in their places. It is a method less messy but you need more tools.In glue method the procedure is gluing together the laminates.
This method is very straight forward. Most all new laminate flooring sold today uses a mechanical locking system also known as a click together or snaps together laminate flooring installation system.
Warning: DO NOT FIT the laminate flooring to the wall. Let ¼” (6mm) expansion gap and also do not forget cabinets, pipes…
You need to install the laminate floor parallel to the longest wall in the room, or if it is a square room, perpendicular to where daylight enters the room. It is a good idea to assemble the first three or four rows away from the starting wall. Once you have the first three or four together, put some spacers against the wall and push the flooring against the wall.
Tip: When cutting go slow and first apply a painter tape and cut over. It will minimize the chipping.
Warning: To install laminate flooring at doorway transitions could be complicated. It is a good idea to order the laminate flooring transitions you need you order your flooring.
To finish the floor use wood quadrant to cover the expansion gap, use small nails to fix the quadrant in place or for an even better looking job, glue the quadrant in place.
Kitchen Cork Flooring – Considerations and Ideas (howtobuildahouseblog.com)


