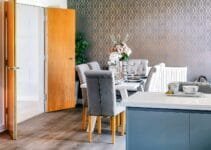The modern open concept, the new and great trend in home interior design

The open concept that brings together several different areas of our homes is the greatest trend of our times. No more kitchen one side, dining and living room on the other side.
Today a modern open concept brings together at least two different areas. In today contemporary homes we frequently meet living and dining room, kitchen, and dining room, and of course all three together. Sometimes a small home office joins the group.
Our modern times and the busy active lifestyle propose this opening in architecture and interior design.
The modern open concept come with everything
Obviously, not simply by combining different living spaces will create a functional open concept home interior.

And the creation of a functional home interior is in fact, the final idea.
The implementation of a practical and functional modern open space requires carefully planning and design, not to mention furnishing and decoration.
It requires the work of many interior designer specialists.
In the new uploaded video, we will share ways and tips to achieve a properly furnishing and decoration of living and dining room combinations.
So, watch the new uploaded video from our YouTube channel “Grig Stamate” https://www.youtube.com/GrigStamate.
You will discover there more than forty great designer ideas that will teach you how to decorate your dining and living room combo.
Living, Dining Rooms Together (3) | Modern Open Space Concept Ideas, #16
This amazing new uploaded video is the 3rd part of the video series: “Living, Dining Rooms Together” and the 16th part of the video series: “Modern Open Space Concept Ideas”.
Please also watch and check out the other two parts of the video series: “Living, Dining Rooms Together”.
Other related posts from our website
Here are the links of the other three parts of this amazing video series.
https://howtobuildahouseblog.commodern-open-space-concept-ideas-kitchen-dining-combination-1/
https://howtobuildahouseblog.comliving-dining-room-combo-creative-design-ideas/
Open concept – more than fashion
So, in simple words – the open concept can be explained as the integration of the living room, with the dining room and kitchen, all in the same space.

As I have already mentioned it marks the change of an era.
The removal of physical limits such as walls, create a large opening and can enhance the general appearance of your home interior.
However, to make the open space concept a success, both visually and functionally, there are several criteria that you need to follow.

Maybe, our post and video will inspire and help you.
We sincerely hope you like our ideas from this post, and you have also enjoyed the new uploaded YouTube video.
See you next time to another article.
Thank you so much for your time.
Bye now



No Responses