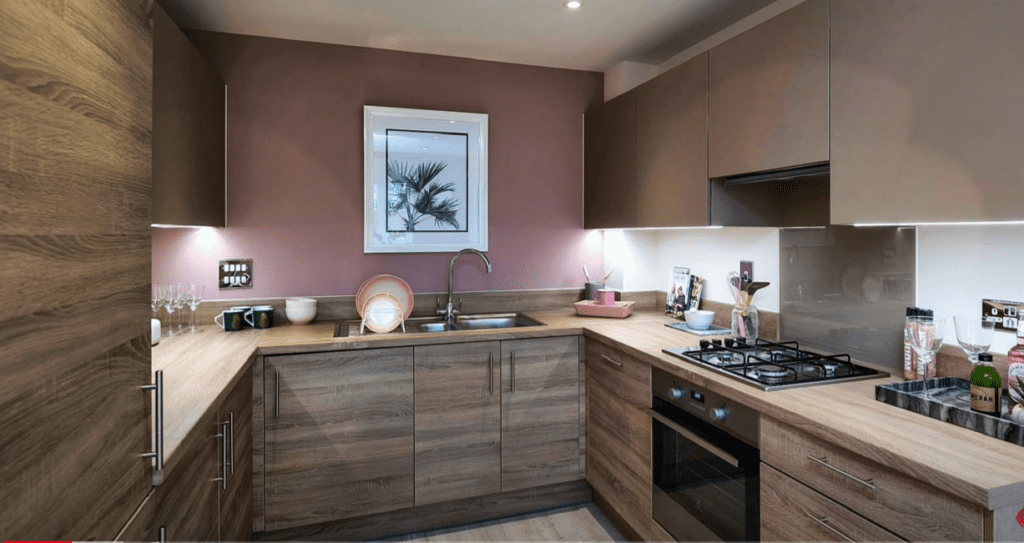A U-shaped kitchen does not have to be a typical closed space.
The possibilities for U-shaped kitchens are numerous. It’s not necessary for it to always be a typical closed structure. The peninsula or bar, which will take the place of the third wall and divide the kitchen from the living area, is an intriguing alternative. The kitchen sets that make use of this furniture include the following:
Read more …
Read this post and do not forget to check out our YouTube channel “Grig Stamate.”
https://www.youtube.com/@GrigStamate
for other great and smart ideas regarding the furnishing of your home interior.
Let’s see one beautiful similar video from the channel:
Amazing U-Shaped Kitchens | Interior Design Ideas #9 (video)
continue reading …
U-shaped kitchen layout
The U-shaped layout is the second most popular choice, after L-shaped layout for a modern home’s kitchen. Simple parallel rows of cabinets connected perpendicularly to the center strip, which is typically shorter, make up a kitchen with this configuration. Contrary to popular belief, this configuration also functions flawlessly in tiny, seemingly cramped places. The numerous kitchen layouts and equipment you may see in the article’s photo gallery serve as proof of this. Think about how lovely and roomy the kitchens are in big houses, as well as how small the setups are in flats that are several hundred feet. Learn the guidelines for setting up a U-shaped kitchen properly.

Kitchens with equal sides and a rectangular shape benefit from the U shape. You must be careful to keep the proper space between the parallel rows of worktops in the first kind because it can be considerably narrower. Although the ideal distance is at least 47 inches, it should not be less than 35 inches. Place the pantry and the refrigerator at the start of the left side of the kitchen. Plan the kitchen area next, then mount the washbasin at the worktop’s shortest section. A bar or a counter can be built inside the cabinets on the side of the living room.
Installing a sink beneath the window in such kitchens is a very common practice. The refrigerator and cooker should be placed in the side rows of cabinets for optimal ergonomics. However, in this circumstance, make careful to keep the devices apart by at least a 15 inches work surface. Get rid of the bulky hanging wall cabinets in your little kitchen. Use planks in its place. You will have enough of bottom cabinets in this configuration for effective organization and storage. You may utilize the area to the most by using sliding baskets in corner cabinets.
Other related posts from our website:
https://howtobuildahouseblog.com/how-to-give-your-kitchen-character-with-accessories-and-textiles/
https://howtobuildahouseblog.com/how-can-you-stylishly-upgrade-a-compact-kitchen-space/
We sincerely hope that our videos and post can help you.
Please, write your opinion in the comment section and do not forget to subscribe to our channel if you are new to our YouTube channel.
See you soon at another post.
Bye, Bye


