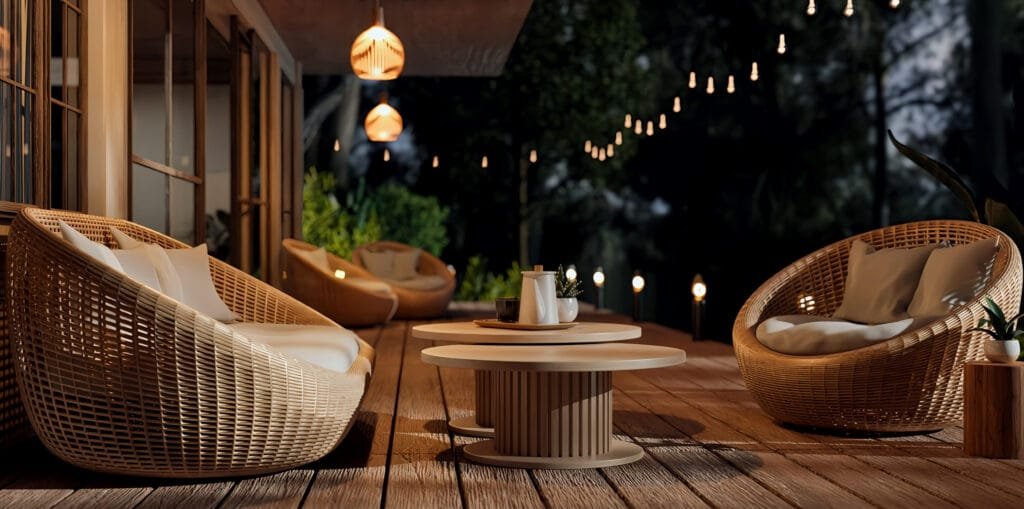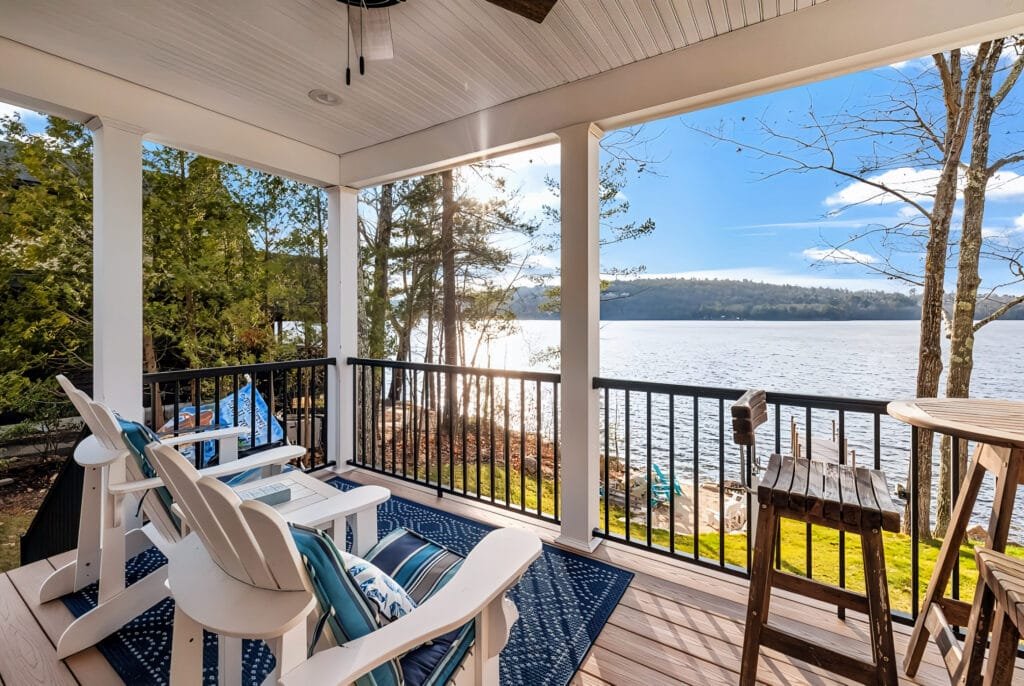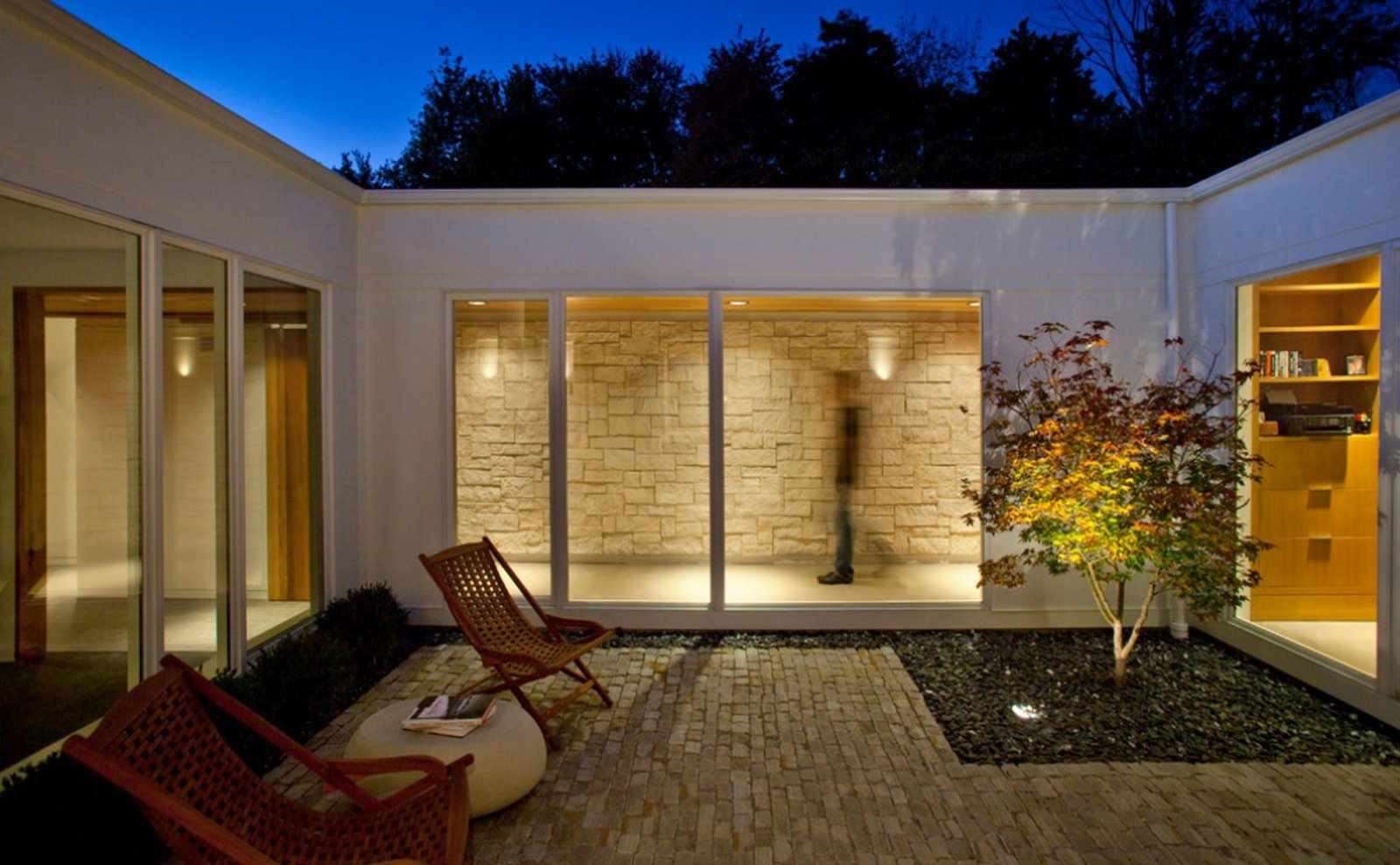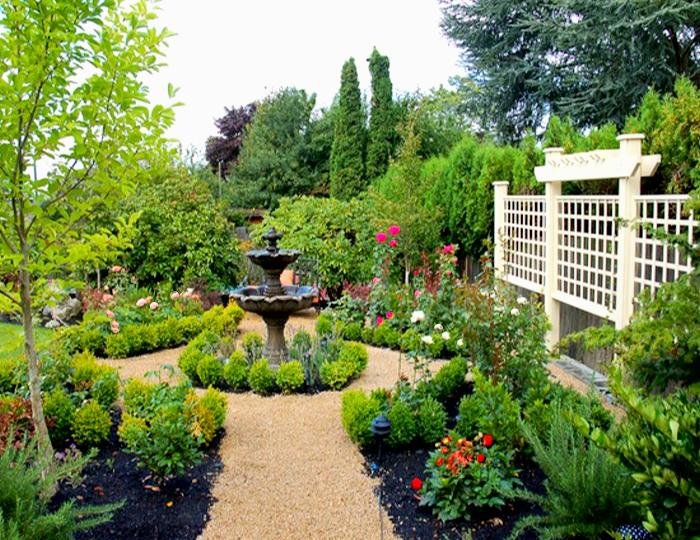Introduction to Verandas
A veranda is a roofed, open-air gallery or porch, typically attached to the exterior of a building, often wrapping around its sides. The term “veranda” is derived from the Portuguese word “varanda,” which means railing or balcony. However, the concept traces back to colonial architecture, where it became a prevalent feature in British colonial buildings across India, Australia, and the Caribbean. Historically, verandas served as transitional spaces between the interior and exterior, providing shade and a place to enjoy outdoor views while being sheltered from the elements.

Please, read our post and do not forget to check our YouTube channel “Grig Stamate”:
https://www.youtube.com/@GrigStamate
You will find there, thousands of designing, furnishing, and decorating ideas for your home interior and outdoors.
Allow me to mention one of them:
Quick Small Patio Makeover | Outdoor Design Ideas (video)
In contemporary architecture, verandas continue to be popular for their aesthetic appeal and functional benefits. They offer a versatile space for relaxation, socializing, and dining, effectively extending the living area of a home. Modern verandas often feature a blend of traditional and contemporary design elements, making them adaptable to various architectural styles. Their open, inviting nature makes them an ideal spot for enjoying fresh air and nature without leaving the comfort of home.
The materials used in constructing verandas play a significant role in their overall design and functionality. Common materials include wood, metal, and composite materials, each offering distinct advantages. Wooden verandas exude a classic charm and can be crafted to match the architectural style of the house. Metal verandas, often made from steel or aluminum, provide durability and a sleek, modern look. Composite materials combine the best of both worlds, offering the aesthetic appeal of wood with the low maintenance and longevity of synthetic materials.
Furthermore, the choice of materials can influence the structural integrity and longevity of a veranda. Weather-resistant materials ensure the veranda can withstand various climatic conditions, enhancing its durability. Incorporating elements like railings, columns, and decorative trims can also add to the veranda’s visual appeal, making it a focal point of the home’s exterior design. Ultimately, a well-designed veranda not only enhances the home’s curb appeal but also provides a functional outdoor living space that can be enjoyed year-round.
Key Features of a Veranda
A veranda is a quintessential architectural element that adds both aesthetic appeal and functional space to a home. Characterized by its distinct structural components, a veranda typically includes railings, columns, and roofing. These elements not only provide support but also enhance the visual charm of the structure. Railings often serve as safety barriers while adding a decorative touch, whether they are made of wrought iron, wood, or other materials. Columns, which can be simple or ornate, provide critical structural support and can be crafted in various styles to complement the overall design. The roofing of a veranda is another defining feature, offering shelter from the elements and allowing for year-round usage.
Verandas come in a variety of styles, each suited to different architectural designs. Traditional verandas often feature intricate woodwork, ornate railings, and classic columns, evoking a sense of timeless elegance. On the other hand, contemporary verandas may utilize sleek lines, minimalist designs, and modern materials like glass and steel. Customization options are virtually limitless, allowing homeowners to tailor their veranda to match their personal taste and the architecture of their home. Whether adding a touch of Victorian charm or a sleek modern extension, a veranda can seamlessly integrate with any architectural style.
The practical benefits of having a veranda extend beyond mere aesthetics. One of the most significant advantages is the increased outdoor living space it provides. A veranda offers a versatile area for relaxation, entertainment, and social gatherings, enhancing the overall livability of the home. It also serves as a transitional space between the indoors and outdoors, making it an ideal spot for enjoying pleasant weather while being sheltered from the elements. Additionally, a well-designed veranda can significantly improve the property value, making it a worthwhile investment for homeowners. By combining style and functionality, verandas not only enrich the home’s exterior but also its overall value and appeal.

Understanding Porches: Definition and Characteristics
A porch is a covered shelter projecting in front of the entrance of a building, typically found in residential settings. It serves as a transitional space between the outdoors and the indoors, providing a welcoming area for guests. Porches are often characterized by their open sides, which allow fresh air and natural light to flow through, creating a pleasant and inviting environment.
There are several types of porches, each with unique features and purposes. A front porch is the most common type, situated at the front of the house and often used for relaxation or socializing with neighbors. A wraparound porch extends around the sides of the house, offering multiple vantage points and additional space for outdoor activities. Screened porches are enclosed with screens, providing protection from insects while still allowing for ventilation and outdoor enjoyment.
Porches are typically used for a variety of functions, including sitting and relaxing, entertaining guests, and enjoying outdoor views. They can also serve as a buffer zone that helps to regulate indoor temperatures by providing shade and reducing direct sunlight on the home’s façade. In terms of design, porches often feature elements such as railings, columns, and steps, which contribute to their aesthetic appeal and functionality.
Common materials used in porch construction include wood, brick, and concrete, each offering different aesthetic and structural benefits. Wooden porches, for instance, provide a warm and classic look, while brick and concrete offer durability and low maintenance. The choice of materials often depends on the architectural style of the house and the homeowner’s preferences.
While both porches and verandas serve as outdoor extensions of a home, they differ in several key aspects. A veranda is typically larger and wraps around the house, whereas a porch is usually confined to the front or sides. Additionally, verandas are often more elaborately decorated and can be used for a wider range of activities, including dining and entertaining.
Understanding the distinct characteristics of porches can help homeowners make informed decisions about their outdoor living spaces, ensuring that they create functional and aesthetically pleasing areas that complement their homes.
Comparing Verandas and Porches: Key Differences and Considerations
When examining the architectural and functional differences between verandas and porches, several key factors come into play. Primarily, verandas are typically larger and more expansive than porches. A veranda often wraps around the house, providing an extended outdoor living space that can be used for various activities such as dining, lounging, or entertaining guests. In contrast, a porch is usually smaller and located at the front entrance of a home, serving as a transitional space between the indoors and outdoors.
In terms of design, verandas are often more elaborate and may include elements such as railings, balustrades, and intricate flooring patterns. They are usually open structures but can be partially enclosed with screens or glass to offer protection from the elements while still allowing for an outdoor experience. Porches, on the other hand, tend to have a simpler design, often featuring just a roof to provide shelter and maybe a few steps leading up to the door.
When considering usage, verandas offer greater versatility. Due to their size and layout, verandas can serve multiple functions, from being a relaxing retreat to an area for social gatherings. This flexibility makes them a valuable addition to any home, especially in regions with favorable weather conditions. Porches are more limited in their use, typically functioning as a welcoming area where homeowners can greet guests or enjoy a moment of relaxation.
Each structure comes with its own set of advantages and disadvantages. Verandas, while offering more space and functionality, can be more costly to construct and maintain. Their larger size also requires more materials and labor, which can add to the expense. Porches are more budget-friendly and easier to build, but they offer less space and fewer design possibilities.
Ultimately, the choice between a veranda and a porch will depend on various factors, including the homeowner’s budget, the intended use of the space, and the architectural style of the home. For those looking to enhance their outdoor living area significantly, a veranda might be the preferable option. Conversely, for homeowners seeking a simpler and more cost-effective solution, a porch could be the ideal choice.
Other related posts from our website:
https://howtobuildahouseblog.com/9-ideas-to-decorate-the-entrance-of-your-house/
Thank you so much for your attention.
Stay tuned. We will upload many other amazing posts to our website and videos onto our YouTube channel.
Thank you so much.
for your time and attention.
Best Regards
See you to another post,
Bye, Bye



No Responses