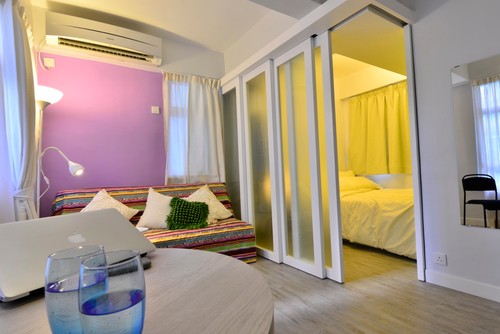A play of color schemes, textures and nuances can transform your small studio into a comfortable apartment with a bright, enjoyable and youthful ambiance.
But practically, how can you turn a small studio into an into an apartment suitable for a young couple. The primary objective is to create a fluid and continuous space. More than that, besides the bathroom, you have to change everything. You need an open space. However, any changes have to be in a perfect proportion to the studio area and windows.

Photo by SKYLAND – More bedroom photos
There are many methods and you can easily use them to create the illusion of a larger space.
USING GLASS PANELS
Transforming your studio into an apartment requires the creation of distinct areas with different functions. However, at the same time you must keep the same concept of open space. It may seem a paradox, but you can simply accomplish this using glass panels.
So, different and specific areas can be divided and separated by clear glass panels that will allow natural light to reach every corner of your apartment. The structure of the glass is best suited for this purpose. The lightness impression will contrast with the apartment walls enhancing a solidity sensation to the studio interior volume.
To ensure the privacy of sleeping space or other spaces, such as workspace, you can use curtains, drapes or blinds. In this way, you always have two options an open space or the privacy that you need.
USING LIGHT COLORS
As abundant natural lighting, colors and light shades give the feeling of a larger space. So avoid dark colors and shades for the walls and opt only for pastel colors.
The ceiling is required to be white, but only a flat white, not gloss or semi-gloss. The contrast can be created by vivid colored decorative pillows, and through the fabric color of your sofa. Materials rich in textures and color schemes can produce a warm welcoming.
KITCHEN
Generally, a studio kitchen can be included in its open space or can be separated by a wall. If the kitchen is included in the open space then it is recommended to keep this layout. If your kitchen is separated from the studio, then the best solution is to remove the wall or to replace it with a structure of glass panels. A glass wall will increase and enhance the fluidity of space and in the same time will hide the cooking area.
However if the wall is a structural wall (a load-bearing wall) then the problem is a bit more complicated. In fact, removing load-bearing walls is quite a serious business. Make sure you will not compromise the structural integrity of your home. You will need to replace the structural wall with a beam or girder. But before doing that you should ask a professional contractor or structural engineer for advice.
Perhaps you will ask yourself why to remove a wall that divides the kitchen from the rest of your studio. The answer is simple. In general, a studio area is quite small. You want indeed to turn your studio into an apartment, but at the same time and you want to create the illusion of a larger space that only an open space or a glass wall can create.
“BEDROOM” AREA
Your “bedroom” area can be created through the same type of glass panel wall. Curtains or blinds will ensure your privacy. However, another wise idea would be to use a piece of furniture such as a bookshelf as a divider.
CONCLUSION
The key function of your project is your ability to handle with the space (and why not, whit the volume), natural light, glass, furniture and colors to turn your studio into a small but comfortable apartment and into a contemporary home.
Decorating A Narrow Studio Apartment – Creative Ideas (howtobuildahouseblog.com)


