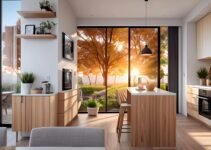The open space layout is an excellent design option for urban and suburban housing.
The modern open playout or combined space is an excellent design solution for suburban and especially urban housing. But it still has its own rules and characteristics, without which it is pretty difficult to make it fit for contemporary lifestyle, preparation of food, eating, and relaxation.


In this article, we will consider the impacts of an open plan, combined space, in a modern apartment or a family home, such as the features of interior design and much more what should be taken in consideration when it comes to furnish and decorate of a combined living/dining area.
Please read this article and watch the new uploaded video from our YouTube channel:
“Grig Stamate – Interior Design Solutions”
https://www.youtube.com/GrigStamate
Small Spaces #3, Well-Designed Studio Apartments (video)
We listed here, tips and ideas for small living/dining open spaces.
And don’t forget to check our YouTube channel for other interesting video about open spaces.


The open floor plan has its own characteristics.
The absence of separating walls gives a sense of spaciousness, even if there is only just of several hundreds of sq ft space available. But it is important to understand that combined it with a kitchen will lead to the penetration of specific odors and pollutants in the rest of the open space. In such an apartment, you need to use climate control systems and powerful ventilation system.
Among the layout options for the living/dining area in the contemporary apartments, several layout options are particularly popular.
- L-shaped open plan.
- Linear open plan.
- U-shaped open plan.
- Compact open plan


How to choose a style for a living/dining open space?
The design style choice largely depends on the size and shape of the open space.
For example, in a small apartment or studio apartment, a lush, glamorous style will look too pretentious. But in a large house, it is quite appropriate, especially if all the furniture from the headset to the dining group is made within the framework of a single design concept.
A simpler design solution in a light color palette, pastel soft colors, elegant finishes, and natural materials is more appropriate for a small, combined living/dining area.


Combined living/dining area and hi-tech.
Hi-tech is another good and quite necessary embodiment of a combined group of dining room, living rooms. In this laconic and strict style, you can harmoniously decorate a city apartment with the help of a bar counter, play of textures and shapes as zone elements.
How to choose a color scheme for a small, combined living/dining area?
The choice of colors for the combined living/dining areas is mainly determined by the design stylistic decision. If the living space is small, it is better to choose white, bon white, soft beige, delicate gray nuance on the walls. The ceiling usually remains in the classic range. Most often white, but in the podium area it can be light – sky blue, pink or even a dark color.
Other related posts from our website
Let’s see two of them:
https://howtobuildahouseblog.commodern-open-space-concept-ideas-living-dining-rooms-together-4/
https://howtobuildahouseblog.commodern-open-space-concept-ideas-living-dining-rooms-together-3/
Thank you so much for your attention.
We also sincerely hope you like our ideas from this post, and you have also enjoyed our uploaded YouTube video.
See you next time to another article.
Thank you so much for your time. Bye now!



No Responses