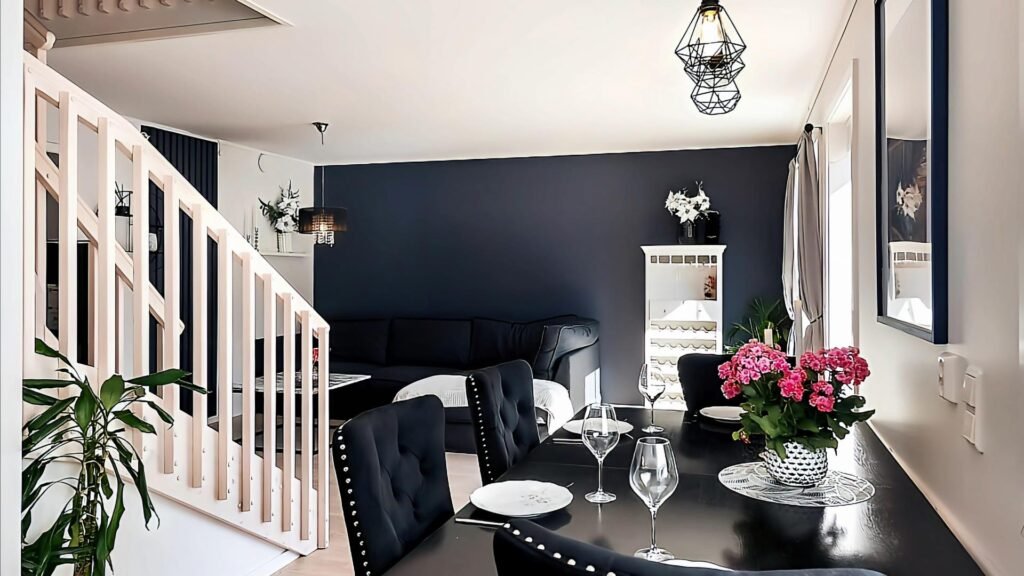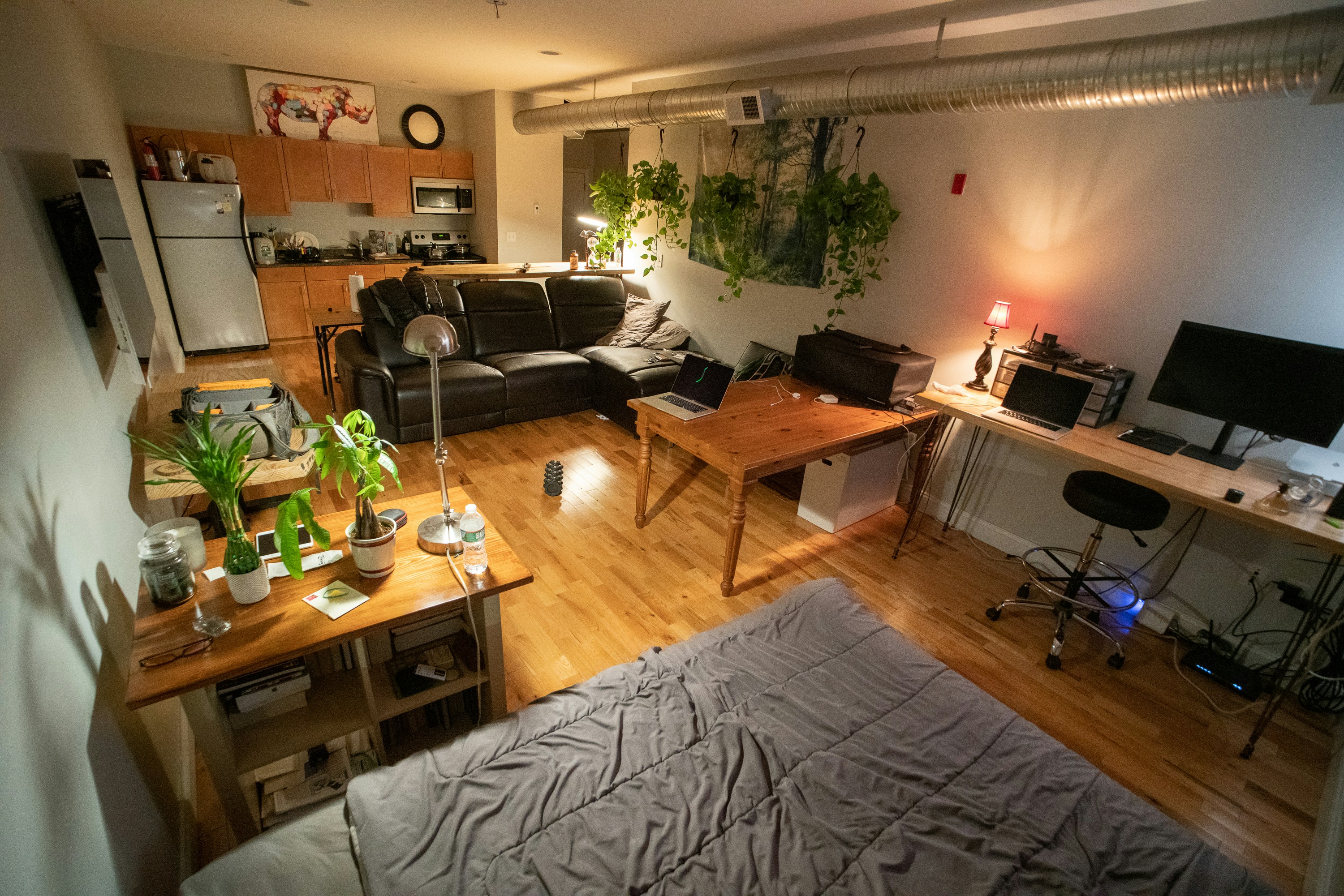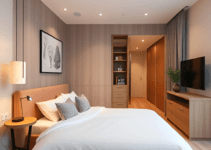Discover the charm and practicality of living in homes under 1,500 square feet. Our blog post features five exceptional small family home interiors that highlight innovative space management, sustainable living, and multifunctional furniture. From cozy contemporary designs to eco-friendly havens, explore how smaller spaces can offer comfort, style, and functionality. Plus, learn about the benefits of downsizing and catch our announcement of a new playlist dedicated to small yet captivating homes on YouTube.
Introduction to the Video
The allure of small home living has been rapidly gaining traction in recent years, with an increasing number of individuals and families opting for more compact yet efficiently designed living spaces. Homes under 1,500 square feet (140 square meters) embody a unique blend of charm and practicality, offering a lifestyle that prioritizes simplicity and functionality without sacrificing aesthetics or comfort.

The video we are introducing today aims to highlight this growing trend by showcasing five exceptional small family home interiors. Each of these homes exemplifies the ingenious use of space management, proving that smaller homes can be just as delightful and accommodating as their larger counterparts. These inspiring examples are not merely about downsizing; they represent a conscious move towards a more efficient and sustainable way of living.
Please read our article watch the newly uploaded video from our YouTube channel:
“Grig Stamate – Interior Design Solutions”
https://www.youtube.com/@GrigStamate
Small but Mighty: Dream Houses Under 1,500 Sq Ft (140 Sq M) (video)
Here, you can see other related videos from our channel:
Small Dreamy Family Homes – Creative Interior Design Ideas (video)
House Tours, #2 – Small and Cozy Family Homes (video)
Through the lens of these fabulous homes, we hope to spark a new appreciation for tiny home living. Whether you are considering a smaller footprint for environmental reasons, seeking a more manageable space for your family, or simply drawn to the minimalistic lifestyle, this video serves as a testament to the great potential that lies within homes under 1,500 sq ft. Get ready to be inspired by innovative design approaches and creative solutions that make small dwellings mighty in every sense of the word.
Home 1: Cozy and Contemporary
Nestled in a compact footprint, the first home featured in our exploration of dream houses under 1,500 square feet stands as a paragon of cozy, contemporary living. With its sleek, modern design, this home redefines what it means to live comfortably in a smaller space. The exterior exudes a minimalist charm with clean lines and a neutral color palette, reflecting the sophistication within.
Inside, the clever use of space is immediately apparent. The open-concept living and dining area creates a sense of airiness, augmented by large windows that allow natural light to flood the room. The seamless integration of the kitchen into this space further enhances the feeling of unity and openness, while state-of-the-art appliances and streamlined cabinetry keep the area functional and clutter-free.
One of the standout features of this cozy and contemporary home is its innovative storage solutions. Built-in shelving and hidden compartments maximize every nook and cranny, ensuring that even the smallest items have a designated place. This not only maintains a clean and tidy appearance but also exemplifies how thoughtful design can significantly impact the functionality of limited square footage.
Multifunctional furniture plays a crucial role in enhancing the livability of this compact home. For instance, the living room sofa effortlessly transforms into a guest bed, and the dining table doubles as a workspace, adapting to the needs of the residents. Additionally, the use of sliding doors and fold-away walls contributes to the versatility of the interior layout, allowing different zones to serve multiple purposes without compromising on comfort or style.
Aesthetically, the use of a muted color scheme, accentuated with bursts of vibrant decor, contributes to the inviting and warm ambiance. The thoughtful selection of materials, from the polished hardwood floors to the countertop finishes, adds layers of texture and visual interest, making the home both cozy and contemporary. This small yet mighty dwelling exemplifies modern living, where design and functionality converge harmoniously.
Home 2: Rustic Charm
The essence of rustic charm shines brightly in this beautifully designed home. From the moment you step inside, the warm, inviting atmosphere is undeniably captivating. The designers have masterfully combined traditional elements with modern amenities, creating a stunning residence that balances timeless elegance with contemporary functionality.
A focal point of this charming abode is its exposed wooden beams. Running throughout the ceiling, these beams lend an immediate sense of heritage and durability, drawing the eye upward and enhancing the home’s spacious feel. The rustic allure is further accentuated by a grand stone fireplace, which stands proudly at the heart of the living area. This centerpiece not only serves as a cozy gathering spot but also adds an element of natural beauty to the space.
Adding to the home’s character, vintage decor pieces are thoughtfully placed around the rooms. These accents – from antique furniture to carefully curated artwork – infuse the home with a sense of history and personality. Despite the traditional aesthetic, modern amenities ensure the home is equipped for contemporary lifestyles. The kitchen, for instance, features state-of-the-art appliances seamlessly integrated within rustic cabinetry, providing the perfect blend of old-world charm and modern convenience.
The warm color palette throughout the house, dominated by earth tones and natural materials, enhances the cozy ambiance. Large windows allow natural light to flood the rooms, brightening the space and inviting the beauty of the outdoors inside. The blend of these elements results in a home that feels both intimate and expansive, offering a retreat-like environment without compromising on any modern comforts.
This home stands as a testament to the enduring appeal of rustic design, proving that a small space can indeed hold mighty charm. Through its thoughtful integration of traditional features and contemporary amenities, it offers a living experience that feels both timeless and highly functional.
Home 3: Urban Minimalism
Urban minimalism is a design philosophy that focuses on simplicity and functionality without sacrificing style. The third home in our series perfectly encapsulates this approach by emphasizing clean lines and a neutral color palette. By incorporating an open-plan layout, this compact dwelling effectively maximizes space, creating a feeling of openness and airiness despite its limited square footage.
One of the standout features of this minimalist home is its sophisticated use of natural light. Large windows and strategically placed skylights flood the interior with sunlight, reducing the dependency on artificial lighting and creating a warm, inviting atmosphere. The abundance of natural light not only enhances the aesthetic appeal but also contributes to a more energy-efficient living environment.
The choice of colors is predominantly neutral, with whites, grays, and beiges forming the foundation of the color scheme. These shades are selected not only for their timeless elegance but also for their ability to make spaces appear larger and more cohesive. Accents in bolder hues are sparingly introduced through modular furniture pieces or minimalist decor, ensuring that the overall look remains uncluttered and harmonious.
Modular furniture is another hallmark of this urban minimalistic abode. Pieces that can be easily reconfigured or stored away are favored to maintain the sleek, unencumbered look. This kind of flexibility is crucial in smaller homes, where every inch of space must be utilized efficiently. Whether it’s a sofa that converts into a bed or a dining table that can be folded up when not in use, the furniture is designed to serve multiple purposes without overwhelming the space.
Overall, this home showcases how urban minimalism can turn a compact area into a stylish and functional oasis. By prioritizing natural light, employing a neutral color palette, and incorporating versatile, modular furniture, it offers a practical yet elegant solution for modern living in a smaller footprint.
Home 4: Eco-Friendly Haven
Home 4 epitomizes the essence of sustainable living, meticulously designed to minimize its ecological footprint while maximizing comfort and aesthetic appeal. The integration of green technologies is a cornerstone of this home, featuring prominently throughout its design. Solar panels adorn the roof, providing a renewable energy source that reduces reliance on traditional power grids. Complementing this, a sophisticated rainwater harvesting system ensures efficient water use, capturing and storing rainwater for use in irrigation and household needs.
The aesthetic of this eco-friendly haven is deeply rooted in natural materials and thoughtful design. The use of reclaimed wood and locally-sourced stone not only adds a rustic charm but also reduces the carbon footprint associated with transporting materials over long distances. Energy-efficient appliances and fixtures, including LED lighting and low-flow faucets, underscore the home’s commitment to sustainability without sacrificing modern conveniences.
Beyond its internal features, the layout of the home fosters an intimate connection with the outdoors. Large, strategically placed windows allow for an abundance of natural light, reducing the need for artificial lighting and providing panoramic views of the surrounding nature. The open floor plan is designed to facilitate airflow, enhancing natural ventilation and reducing the dependence on air conditioning. Outdoor living is seamlessly integrated, with spacious decks and patios that invite residents to enjoy the natural environment.
The landscaping is equally thoughtful, incorporating native plants that require minimal water and maintenance, further reflecting the home’s eco-conscious ethos. This deliberate integration of sustainable practices creates a harmonious blend of efficiency, beauty, and environmental stewardship.
Home 5: Whimsical Retreat
Imagine stepping into a home where creativity and playfulness greet you at every turn. The fifth home in our exploration of dream houses under 1,500 sq ft (140 sq m) epitomizes this very essence through its whimsical design. This retreat is a vibrant canvas of quirky decor, filled with imaginative elements that effortlessly blend form and function.
Upon entering, the eye is immediately drawn to the vibrant colors that define the residence. Bold accent walls in shades like aquamarine, tangerine, and fuchsia contrast harmoniously with softer background hues, creating a dynamic, animated atmosphere. However, it is not just the color palette that lends this home its whimsical charm. The decor is a curated collection of eclectic pieces – think mismatched furniture, eccentric light fixtures, and an array of playful accessories that collectively tell a story.
The living area is an epitome of this concept. An oversized, lopsided bookshelf filled with a variety of books and collectibles acts as a functional piece of art. Next to it, a cozy reading nook with a creatively upholstered chair offers a whimsical yet practical space for relaxation. The unique architectural nuances, such as arched doorways and uniquely shaped windows, further accentuate this home’s individuality.
The kitchen, the home’s heartbeat, is equally captivating. Custom cabinetry painted in vibrant hues and counter-space adorned with fanciful tiles create an inviting environment for culinary creativity. Each corner, from the quaint breakfast bar to the ingenious use of nooks for additional storage, reflects thoughtful design catering to both aesthetic appeal and utility.
The children’s rooms are a playground for the imagination, featuring lofted beds designed as treehouses and chalkboard walls that invite creative expression. Every element, from whimsical wall murals to fairy-tale-inspired furnishings, is designed to inspire young minds.
Even the outdoor space seamlessly extends the home’s whimsical retreat. A garden filled with colorful flowers and quirky garden gnomes is complemented by a versatile patio, perfect for family gatherings or quiet contemplation. This whimsical retreat does more than just house a family; it nurtures creativity, joy, and functionality in every square foot.
The Benefits of Smaller Homes
In today’s fast-paced world, the advantages of smaller homes have increasingly come into the limelight. One of the most compelling benefits of living in a smaller home is the significantly lower maintenance costs. With fewer square feet to account for, owners can save substantial amounts on heating, cooling, repairs, and general upkeep. For example, the compact but chic cottage featured in our blog post requires considerably less energy for heating during winter months, translating to significant utility savings.
Beyond financial savings, smaller homes also contribute to a reduced environmental impact. Smaller spaces inherently consume less energy and resources, and are often constructed with sustainability in mind. Utilizing environmentally-friendly materials and energy-efficient appliances in a reduced space amplifies the positive ecological footprint. Take the eco-conscious tiny house on wheels showcased, which incorporates solar panels and low-consumption fixtures, serving as a testament to sustainable living.
Another noteworthy benefit is the increased potential for organized living and reduced clutter. The limited space forces homeowners to prioritize essential items, fostering a more minimal and decluttered lifestyle. This is exemplified by the modern minimalist studio featured, where every piece of furniture and decor is deliberately chosen, creating a serene and cohesive living environment.
Moreover, smaller homes encourage stronger family bonds and closer relationships. In a cozier setting, family members interact more frequently, fostering a sense of closeness and community. The intimate layout of the charming bungalow highlighted in the post exemplifies how shared spaces create opportunities for engaging family activities and togetherness.
In sum, the numerous benefits of smaller homes — from financial and environmental to emotional and organizational — make them a compelling choice for many. By embracing the advantages of downsizing, homeowners can lead simpler, more fulfilling, and sustainable lives.
Conclusion and New Playlist Announcement
In conclusion, the dream houses showcased in this blog post highlight how exceptional design and functionality are perfectly achievable within a compact footprint of under 1,500 sq ft (140 sq m). Each of these homes exemplifies creativity, intelligent use of space, and sustainable living. Whether it’s the integration of open floor plans, multi-functional furniture, or strategic use of natural light, small homes can indeed be a sanctuary of comfort and style.
To continue this inspiring journey, we are thrilled to announce the launch of our new playlist on YouTube, dedicated entirely to small yet captivating homes that prove size doesn’t dictate the quality of living. This playlist will feature detailed tours, expert interviews, and design tips, aiming to provide you with a wealth of ideas and inspiration for your own dwelling spaces.
We invite you to subscribe to our YouTube channel and hit the notification bell to stay updated with all our latest content. Your engagement is vital to us, and we would love to hear your thoughts and suggestions for future videos. Please leave a comment on our channel or share your feedback via our social media platforms. Let’s create a vibrant and interactive community focused on celebrating and optimizing small and mighty dream houses.
Other related posts from our website:
Let’s see here, three of them:
https://howtobuildahouseblog.com/decorating-a-small-home-color-light-and-more/
https://howtobuildahouseblog.com/house-tours-fabulous-small-home-interiors-design-ideas/
https://howtobuildahouseblog.com/house-tours-small-homes-in-scandinavian-style-design/
We also sincerely hope you like our ideas from this post, and you have also enjoyed our uploaded YouTube video.
See you next time at another article.
Thank you so much for your time. Bye now!



No Responses