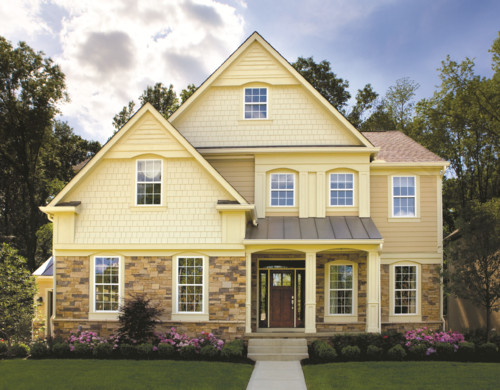Craftsman style home is an architectural design that is widely spread within the United States and Canada. In fact, the roots of this particular architectural style are found in Great Britain. It began in 1888 as a British Arts and Crafts movement that will spread first to England and then in Europe and North America. This British movement was meant to unite the social reforms of the late nineteenth century, art, architecture and craftsmanship in one style.

Photo by Therma-Tru Doors – More exterior home ideas
This architectural style was a real boom in housing construction industry between 1905 and 1930. Between 1930 and 1975, Craftsman style (or American Craftsman) has witnessed a period of decline in house builders preferences, but it become again popular in the late twentieth. This style is defined by a specific interior and exterior design and decorative art. It is an affordable style and therefore a preferred style by middle class. The conception underlying this style is to create simple but healthy homes with a high degree of comfort.
Today, there are millions of houses built in this style throughout United States and Canada, from bungalows to sprawling Prairie homes and to farmhouses. Maybe even you are one of the owners of such house.
WHAT CHARACTERIZES an AMERICAN CRAFTSMAN STYLE
The most representatives and known designers of this style are Mather Greene, Charles Sumner Greene and Gustav Stickley.
Craftsman style is distinguished by attention to Crafts and Art details and of course, by its quality of craftsmanship. A craftsmanship home is characterized by being one level high and having gentle, low sloping roofs, provided sometimes, with dormers and attics.
Also, a craftsman style house has a impressive porch with square pillars and eaves above. Its roof rafters and interior beams are generally, exposed and used as ornaments or decorative elements.
The interior of craftsman house has a large number of built-in nooks, cabinets, shelving and seating.
However, the main feature of this beautiful and practical architectural style is its open floor design. This wide-open space is ideal if you want to display large art works, to furnish with massive pieces of furniture or simply to meet with your guests.
Moreover, in the house interior design you can see a special care in the efficient use of space. Light fixtures are incorporated into walls or ceilings. They are an integral part of the building, not added later. Stained glass windows give the room a special effect, providing both light and privacy.
Another extremely important feature of these houses is that they are built to take advantage of the site. It is positioned to benefit from sun and usually it is surrounded by a garden.
A craftsman house is built of local materials and sometimes even, of materials from the site such as stone and timber. In fact, as I have mentioned above, natural materials are preferred.
SUMMARY of CRAFTSMAN STYLE HOMES
Craftsman style homes are functional and work arts in the same time. They are built by hand only from natural materials and they have a great aesthetic look.
A craftsman home is welcoming, warm and peaceful home. In fact, a craftsman home makes a clear distinction between house and home. A craftsman house is indeed a home.
Small Family Homes in Scandinavian Style Design (howtobuildahouseblog.com)


