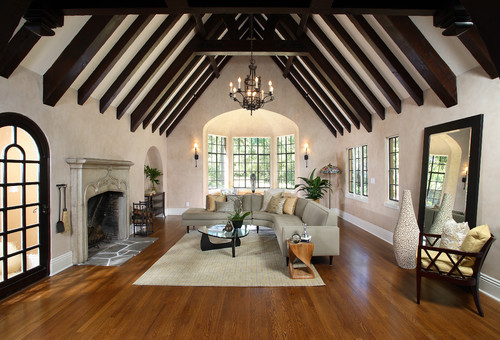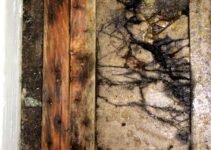A ceiling can greatly enhance the beauty of your home and in particular, cathedral ceiling can add an element of charm and character to any new home. Also a vaulted ceiling design can be created by transforming a traditional flat ceiling but before you begin vaulted ceiling construction, you need to consult with a structural engineer. Also you have to check out the different ceiling options before you begin your project because it is important to use the proper building techniques to manage moisture and energy performance issues, to eliminate any possibility of the condensation. In time condensation can lead to wood rot and mold, which can compromise the roof and can be unhealthy for the homeowners. In fact, the moisture accumulation is created by a lack of ventilation. Depending on your roof framing design, cathedral ceiling ventilation maintenance might be difficult or even impossible to do. Why?

Photo by Monsen Collins Builders – Discover living room design inspiration
Cathedral ceiling construction is inherently more prone to moisture damage than open attic construction because it creates isolated air spaces in rafter cavities. Where the ceiling framing and roof framing are the same, it means, that there’s no accessible attic between the ceiling and roof surface, only narrow, rafter (truss) space which should be partially filled with insulation. Depending on severity of the cathedral ceiling ventilation problem, you may see its consequences:
1| Moisture stains on ceiling surface.
2| Roof surface deformation above the cathedral ceiling section.
3| Moisture dripping from light fixtures or electrical boxes.
4| Dark stains.
5| The worst: black mold growing and ice damming.
To prevent possibility of moisture condensation, you need constant air movement between the bottom and top of the roof, through the space between rafters and above the insulation layer installed on top of the finished ceiling. The best for building insulated cathedral ceilings is to create an airtight roof assembly. You have two options:
1| Vented batt insulation: Cathedral ceiling built with 2×12 rafters has enough space for 10-inch batts and also it remains a gap for ventilation (through a ridge vent). Foil-faced batt insulation is often used in cathedral ceilings because it has a 0.5 perm rating, providing the permeability rating often required for use in ceilings without attic spaces. A vent baffle should be installed between the insulation and the roof decking to maintain the ventilation channel.
2| Unvented spray-applied insulation: If you roof framing doesn’t provide sufficient space for required insulation, higher insulation values can be obtained. By using spray foam insulation, air movement through the insulated space is stopped, so venting is not needed. The sealing nature of spray foam insulation works to make the ceiling cavity airtight. This will help keep moisture-laden air from entering and condensing within the insulation or forming on the underside of the roof sheathing, and it’s important for improving homeowner comfort and energy efficiency. There are many ways to achieve that:
a) You don’t need the extra depth of the 2×12; you can use 2×10 lumbers for the roof rafters.
b) The roof sheathing must be all the way up (it meets on both sides of the ridge) without any spaces.
c) Plumbing vents and furnace has to be properly flashed on the exterior surface of the roof.
d) It’s a good idea to use an ice and water shield four feet from the eave, and use roof paper for the remaining roof.
e) On the inside of the roof, at the eave, you can fill the space between the top of the wall and roof sheathing with rigid foam board.
f) Use foam gaskets or caulking to seal the electric boxes and HVAC registers.
g) It is highly recommended track lighting, if possible. Otherwise, be sure the lights are installed airtight and are Insulation Contact rated.
h) The contact between drywall and the roof slopes has to be sealed.
Ceiling Finishes: Although you could install wood directly over the foam, as a finished ceiling surface, drywall is a better choice. It’s easier to secure than wood, and forms a better vapor seal because of the tape, mud and paint that’s applied to it.
Plastering a Room Ceiling | How To Build A House (howtobuildahouseblog.com)


