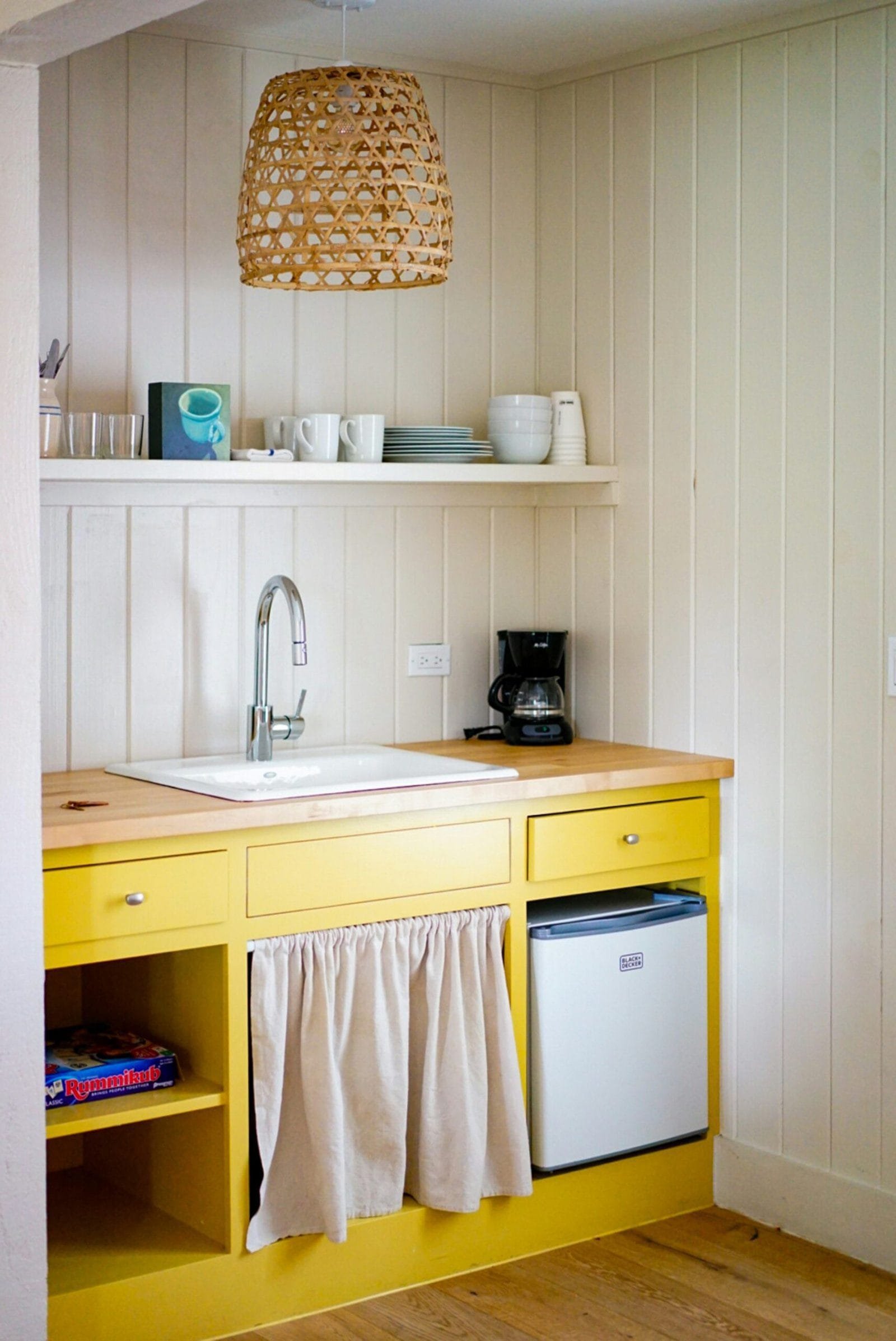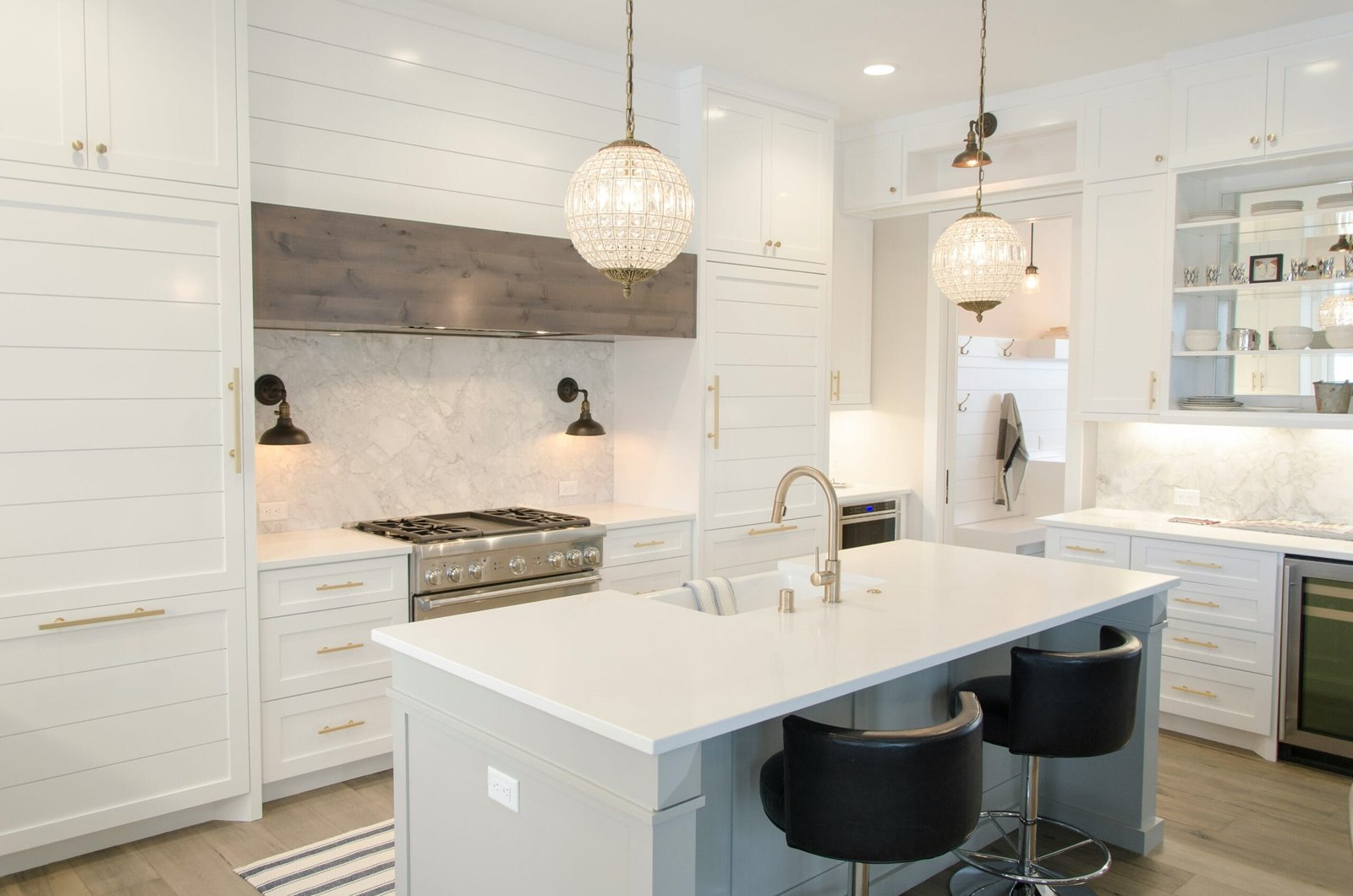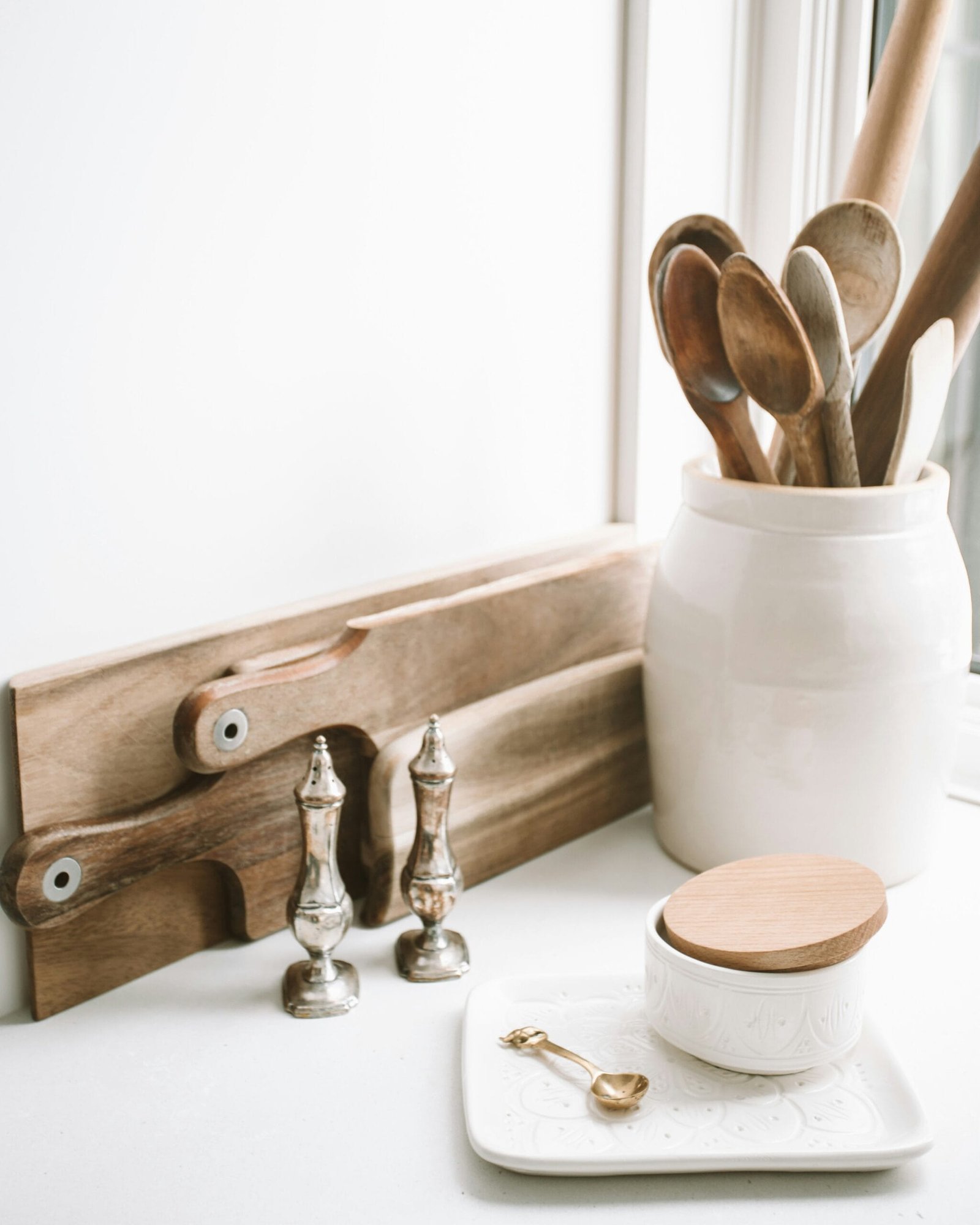Introduction
Having a small kitchen can often feel limiting and cramped. However, with the right design tricks, you can make your small kitchen look larger and more spacious. By utilizing clever design techniques and making strategic choices, you can transform your small kitchen into a functional and visually appealing space. In this blog post, we will explore some effective design tricks that can help make your small kitchen appear larger.

Please, read our post and do not forget to check our YouTube channel “Grig Stamate”:
https://www.youtube.com/@GrigStamate
You will find there, thousands of designing, furnishing, and decorating ideas for your home interior and outdoors.
Allow me to mention one of them:
Small Spaces #6, Cool Dining Room – Kitchen Combinations (video)
1. Light Colors and Natural Light
One of the most effective ways to make a small kitchen look larger is by using light colors on the walls, cabinets, and countertops. Light colors, such as white, cream, or pale pastels, have the ability to reflect light and create an illusion of space. They make the kitchen feel brighter and more open.
In addition to light colors, natural light is also crucial in making a small kitchen appear larger. If possible, maximize the amount of natural light coming into the kitchen by using sheer curtains or blinds that allow sunlight to pass through. You can also consider adding a skylight or enlarging existing windows to bring in more natural light.
2. Open Shelving and Glass Cabinets
Another design trick to make a small kitchen look larger is by incorporating open shelving and glass cabinets. Traditional closed cabinets can make a small kitchen feel enclosed and cramped. By replacing some of the upper cabinets with open shelves or glass-front cabinets, you create a sense of openness and depth.
Open shelving allows you to display your kitchenware and create an airy, spacious feel. Glass cabinets, on the other hand, provide a visual break and allow light to pass through, making the kitchen appear larger. Just be sure to keep the shelves and cabinets well-organized and clutter-free to maintain the illusion of space.
3. Mirrors and Reflective Surfaces
Mirrors and reflective surfaces are excellent tools for creating the illusion of space in a small kitchen. Placing a large mirror on one of the walls can instantly double the perceived size of the room. It reflects light and visually expands the space.
In addition to mirrors, you can also incorporate reflective surfaces in the form of metallic appliances, glossy backsplashes, or mirrored tiles. These surfaces bounce light around the room, making it feel larger and more open. However, be mindful of the placement of reflective surfaces to avoid any glare or excessive reflections.
4. Smart Storage Solutions
In a small kitchen, efficient storage is essential to keep the space organized and clutter-free. Investing in smart storage solutions can help maximize the available space and make the kitchen feel larger.
Consider installing pull-out pantry shelves, vertical storage racks, or hanging pot racks to optimize the storage capacity. Utilize the space under the sink by adding pull-out drawers or installing a tension rod to hang cleaning supplies. Additionally, make use of the vertical space by adding hooks or shelves on the walls for storing utensils, mugs, or spices.
By keeping the countertops clear and utilizing every inch of available storage, you create a sense of spaciousness in the kitchen.
5. Minimalist Design and Decluttering
A cluttered kitchen can make even a large space feel cramped. In a small kitchen, it is even more important to maintain a minimalist design and keep clutter to a minimum.
Start by decluttering your kitchen and getting rid of any unnecessary items. Keep only the essentials and find creative storage solutions for items that are used less frequently. By reducing visual clutter, the kitchen will feel more open and spacious.
In terms of design, opt for clean lines and minimalistic aesthetics. Avoid excessive ornamentation or busy patterns that can make the space feel crowded. Stick to a cohesive color scheme and keep the countertops clear of unnecessary appliances or decorative items.
Conclusion
With these clever design tricks, you can make a small kitchen look larger and more inviting. By utilizing light colors, maximizing natural light, incorporating open shelving and glass cabinets, using mirrors and reflective surfaces, investing in smart storage solutions, and maintaining a minimalist design, you can create a spacious and functional kitchen, regardless of its size.
Remember, it’s not just about the physical size of the kitchen, but also about how it feels and functions. By implementing these design tricks, you can transform your small kitchen into a space that is both visually appealing and practical to use.
Other related posts from our website:
https://howtobuildahouseblog.com/how-to-furnish-a-beautiful-small-kitchen-dining-room/
https://howtobuildahouseblog.com/planning-and-design-tips-for-a-small-kitchen/
https://howtobuildahouseblog.com/frigidaire-professional-a-giant-among-small-kitchen-appliances/
Thank you so much for your attention.
Stay tuned. We will upload many other amazing posts to our website and videos onto our YouTube channel.
Thank you so much.
for your time and attention.
Best Regards
See you to another post,
Bye, Bye



No Responses