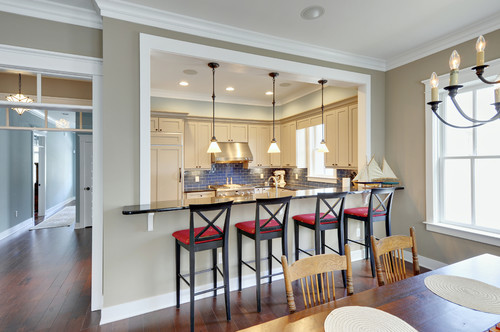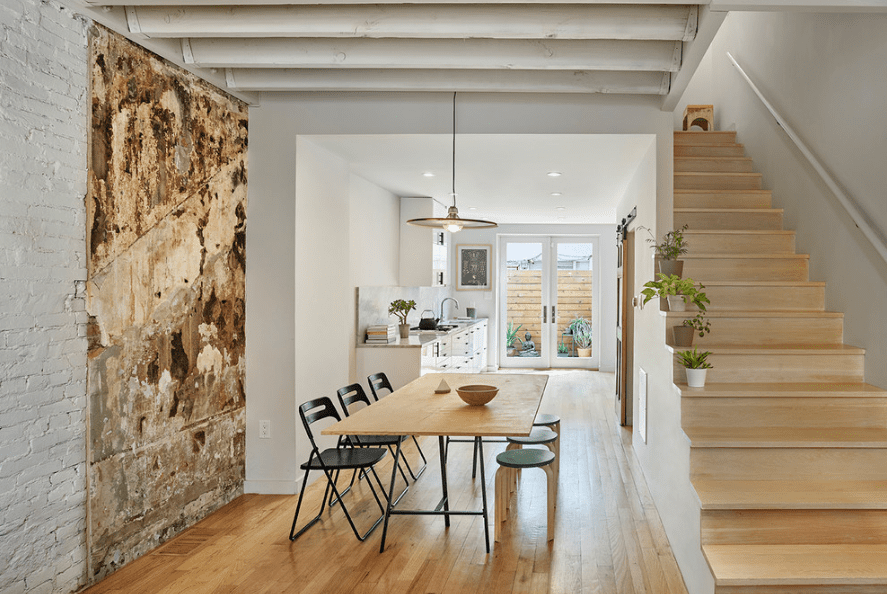The first step toward making a small dining room feel larger and more open is to improve its relationship with any adjoining rooms, especially with the kitchen. However, it’s more convenient too.
You can have the possibility to avoid having to move from room to room carrying meals and drinks and provides a way for you to interact with guests while you’re cooking.

Photo by Echelon Custom Homes – Browse kitchen ideas
Knocking down the wall between your kitchen and your dining room involves several things to take in consideration:
1/ How big will be the doorway? A pass-through can be just big enough to hand plates and serving dishes through, or can be big enough to accommodate seating at a bar.
Depending on the circumstances, the wall might be removed entirely or be replaced with a peninsula countertop, a high counter, or a half-wall.
A popular solution when space is at a premium is a peninsula that serves both the kitchen and an adjacent space. This allows open sightlines between the two rooms, and adds counter space and storage on both sides.
2/ It is very important, to determine if any plumbing pipes or electrical lines are running through the wall. Examine the attic and basement or crawlspace for evidence of these. If so, you’ll either need to move them and deal with the wiring (electrical wiring is easy to re-route) or hire someone to do it. Every situation is unique, but often these don’t turn out to be a major problem since the pass through opening is well above the floor, and wires and pipes are usually lower down in the walls.
Also, determine if the wall is load-bearing. That is for sure the first order of business before you get the sledge hammer out. If the wall is load-bearing the job will be harder and more expensive. But if the wall is load-bearing a simple pass-through window helps.
3/ Supposing there are no utility problems, the next step is to cut the opening. Actually installing the pass through involves removing the existing drywall, cutting out existing studs, and installing a new framed box you create to surround the hole.
4/ Once you have the framing in place, install and finish new drywall on the walls and around the pass through opening. You can choose to put casing around the opening or simply paint it to match the walls – the choice is yours.
5/ Depending on your lifestyle, the pass through can be used as a bar, a snack bar or simply a “pass through” from the kitchen.
Advantages of the opening:
With an archway and a half-wall separating the kitchen from the dining area, the two rooms can be perceived as one large room, greatly improving the relationship between the spaces.
Today, it is a trend towards open-plan kitchen/dining areas, reflecting changes in lifestyles and entertaining – it’s considered to be more social if the cook isn’t isolated in the kitchen while the diners are elsewhere.
Also you can install can lights or drop lights in the upper frame of the pass-through to provide additional lighting. A dimmer switch will provide different atmospheres for formal dining and parties.
Adding a kitchen pass through can open up closed off spaces and allow light to flow to between rooms. It will make your home more livable, add functionality to your rooms, and ensure no feels left out of anything while they are working in the kitchen, since the cook can visit with family and guests while preparing dinner.
Refresh the Look of Your Kitchen with These Design Trends (howtobuildahouseblog.com)


