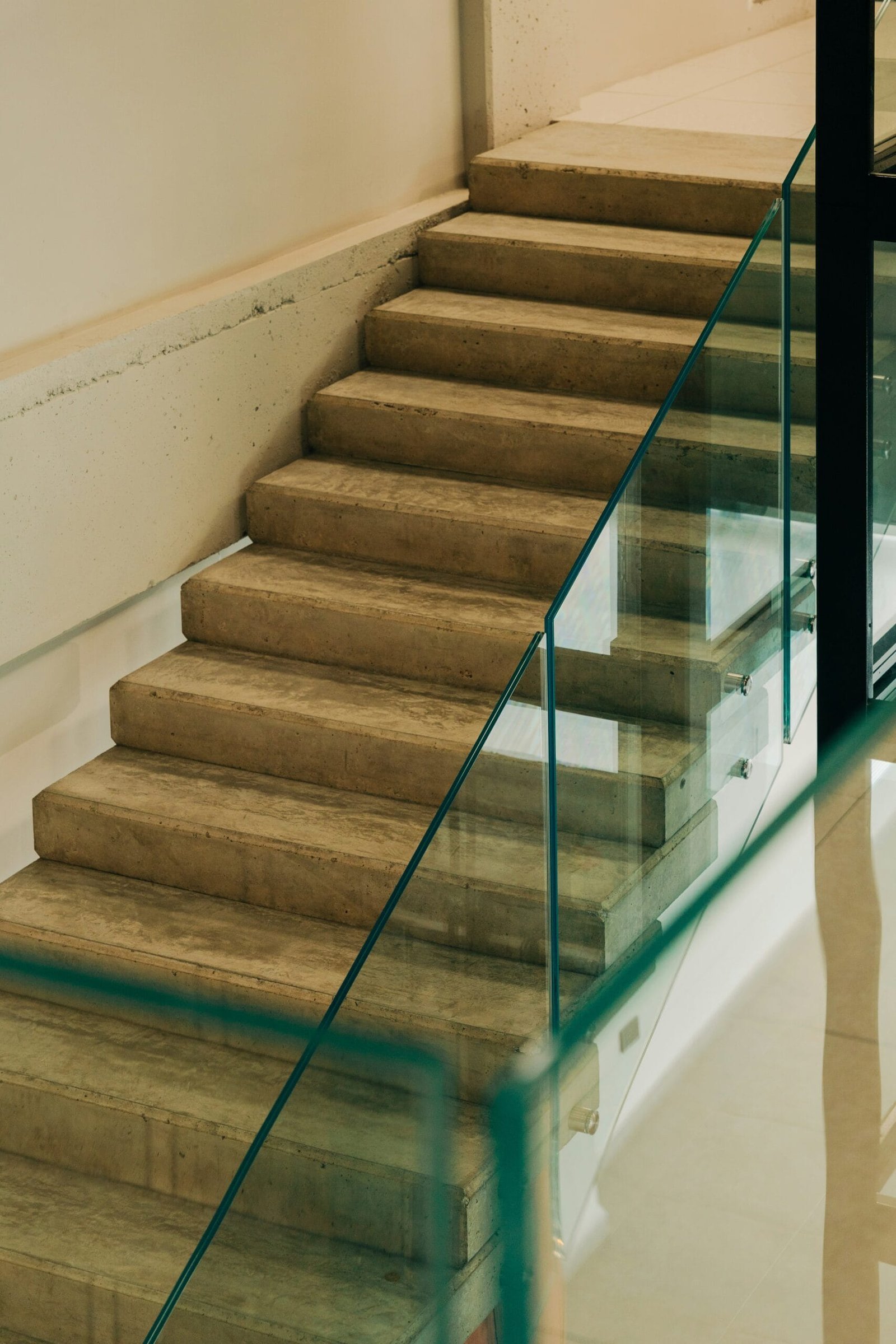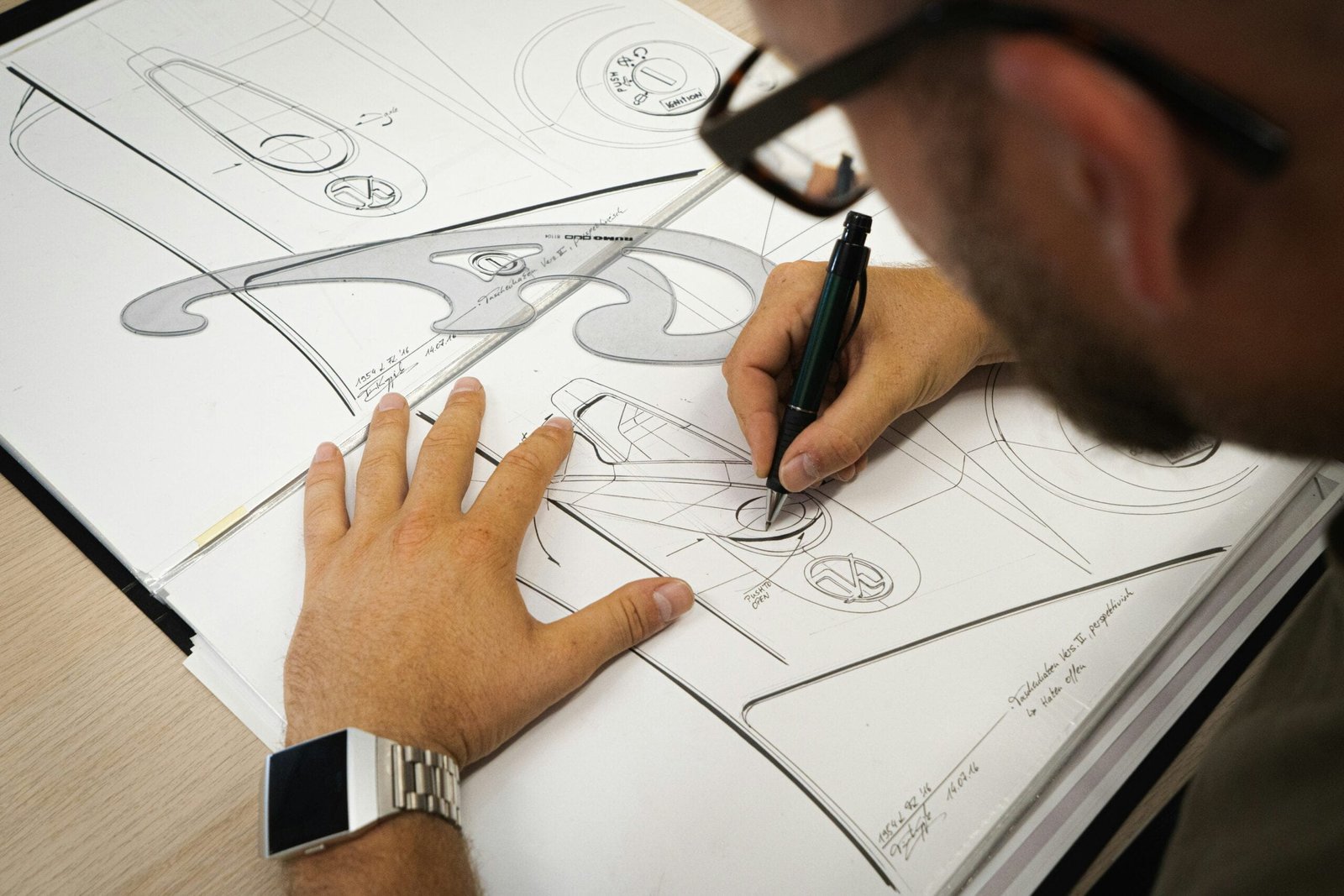WHAT IS INDUSTRIAL STYLE DESIGN
Industrial interior design is a style that celebrates the raw, rugged, and functional aspects of architecture and engineering. It is inspired by old factories, warehouses, and lofts, where exposed materials such as brick, metal, wood, and concrete create a distinctive aesthetic. Industrial style is not only popular for commercial spaces, but also for residential ones, as it can create a spacious, bright, and unique living environment.
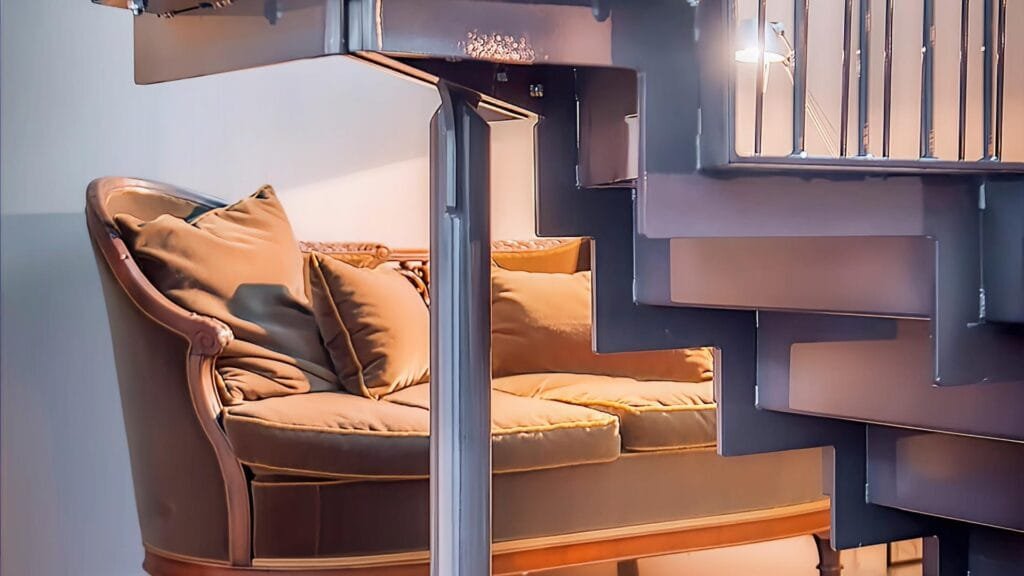
Please read our article watch the newly uploaded video from our YouTube channel:
“Grig Stamate – Interior Design Solutions”
https://www.youtube.com/@GrigStamate
From Rustic to Refined: INDUSTRIAL Interior Design Ideas (video)
Here, you can see another related video from our channel:
Industrial Style Design Ideas | Great Modern Home Interiors #21 (video)
In this article, we will explore some of the best examples of industrial interior design for home interiors, lofts, and old warehouses turned into residences. We will also share some tips and tricks on how to achieve this look in your own space.
Home Interiors in Industrial Design
One of the main features of industrial interior design is the use of neutral colors, such as black, gray, white, and brown. These colors create a contrast with the metallic accents and exposed elements that are characteristic of this style. For example, you can see how this incredible living space in black, gray, and white has an industrial-style metal stairway that leads to the upper floor, where a cozy bedroom and a home office are located.
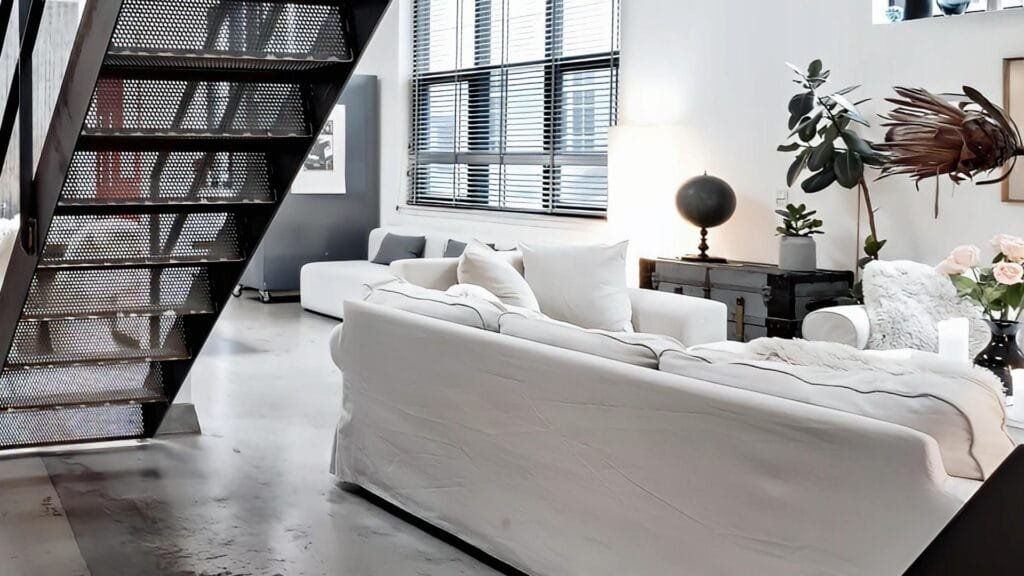
Lofts in Industrial Design
Lofts are spaces that were originally used for industrial or commercial purposes, such as factories, warehouses, or workshops. They are typically characterized by high ceilings, large windows, exposed beams, pipes, ducts, and brick walls. Lofts are ideal for industrial interior design, as they already have the structural elements and the history that make this style so appealing.
One of the advantages of lofts is that they offer a lot of space and light, which can be used to create different zones and functions within the same area. For example, this amazing loft apartment has a huge open space concept in a mix of modern and industrial styles. The living room, the dining room, the kitchen, and the bedroom are all connected, but separated by different furniture pieces and rugs. The brick wall, the metal poles, and the wooden floor add some texture and character to the space.
Another advantage of lofts is that they can be transformed into unique and personalized spaces, by adding some color, art, and accessories that reflect the owner’s taste and style. For example, this long loft apartment has a concrete block wall and exposed wooden poles, but also some colorful paintings, cushions, and plants that make it more cozy and inviting. The sofa, the coffee table, and the bookshelf create a comfortable reading nook, while the bed and the wardrobe are hidden behind a curtain for more privacy.
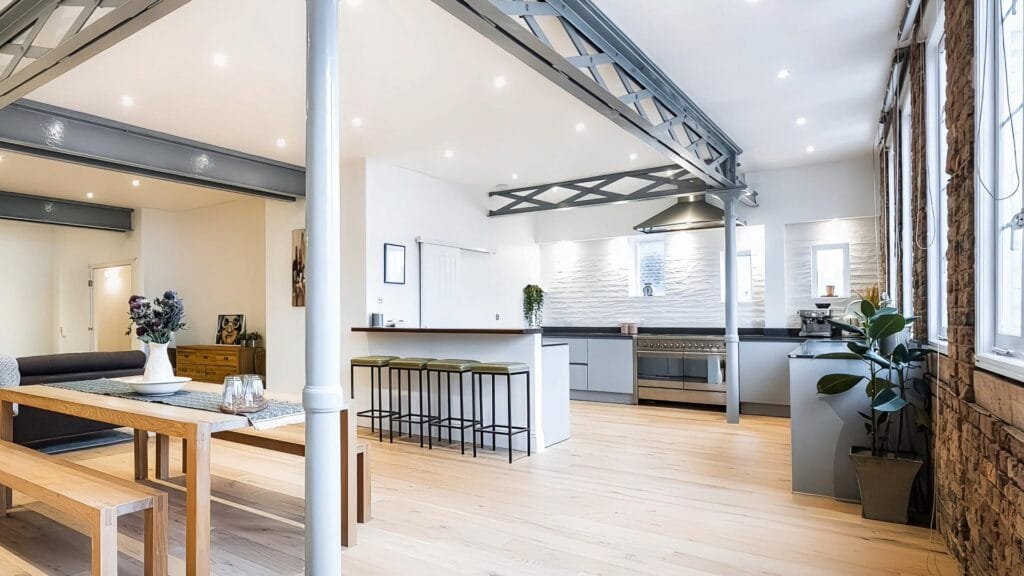
Old Warehouses Turned into Residences
Old warehouses are another type of space that can be converted into stunning residences with industrial interior design. Warehouses are usually located in urban areas, close to the city center, and have a lot of potential for renovation and adaptation. They often have large open spaces, high ceilings, brick walls, and metal structures, which can be preserved and enhanced with some modern and stylish elements.
One of the benefits of old warehouses is that they can offer a lot of character and history, as they reflect the industrial past and heritage of the city. For example, this fabulous warehouse conversion in London has a great bedroom design with an exposed concrete block accent wall, a metal bed frame, and a vintage suitcase. The wooden floor, the rug, and the lamps add some warmth and coziness to the space, while the window and the skylight provide some natural light and ventilation.
Conclusion
Industrial interior design is a style that can create amazing spaces that are spacious, bright, unique, and full of character. Whether you live in a home, a loft, or a warehouse, you can achieve this look by using neutral colors, metallic accents, exposed elements, large windows, skylights, open floor plans, and a mix of styles. You can also add some personal touches, such as art, accessories, and plants, to make your space cozier and inviting.
We hope you enjoyed this article and found some inspiration for your own industrial interior design project. If you want to see more examples of this style, you can check out our YouTube channel, where we have uploaded a video with some of the best industrial interior design ideas. Don’t forget to like, share, and subscribe for more content like this. Thank you for reading and have a great day!
Other related posts from our website:
Let’s see here, three of them:
https://howtobuildahouseblog.com/warm-industrial-living-room-design-ideas/
Thank you so much for your attention.
We also sincerely hope you like our ideas from this post, and you have also enjoyed our uploaded YouTube video.
See you next time at another article.
Thank you so much for your time. Bye now!
