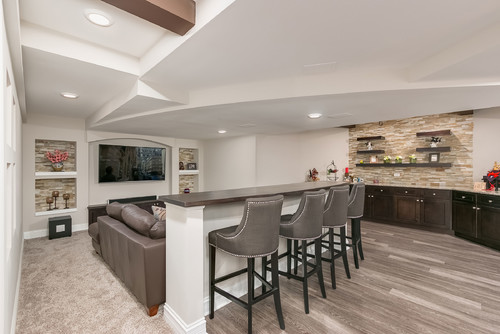Basement, attic – INTERIOR
… A problem with basement and attic ?!
Even if you do not live in Japan and we do not have a problem with the living space and we are not yet flocking in drawers – it’s true – super tech, real estate prices are steep enough to give us reason to do something with the available space rather than buying a new residence.

Photo by FBC Remodel – Search basement pictures
Available Open Spaces
Those who have homes with open spaces, available and suitable for further arrangements are proving really lucky …
Because it’s good to know, not every garage, attic or basement can become, through a true transformation of Cinderella, luxurious dependencies that we want or dream when we get the idea of transformation.
Besides financial constraints (which are related to hiring a specialist to assess the feasibility work and a team of workers) there are constraints of technical that are sometimes insurmountable.
Suffice to say that the ceiling height of a possible future depends on a loft or basement.
Architects provide a minimum requirement of 1.80 m, 2.20 m averaged optimal comfort and a maximum of 2.50 m and basements and cellars do not meet these dimensions very often.
To win in height it is mandatory to be modified in the direction of the foundation or basement walls built carpentry roof or, if the height of lower level is permitted, the attic floor should be lowered … In these circumstances, it is appropriate to evaluate whether the space obtained worth the expense.
If we have reached a positive conclusion, these are the issues that should concern us further.
Access routes: Ideally, basement or attic should already have a pathway (a staircase), and the problem is solved, needing only some aesthetic enhancements and security. If this staircase doesn’t exist we should take in consideration one.
Floor: To be acceptable as a dwelling, dependencies must necessarily have the floor. In the basement, the easiest solution is casting a reinforced concrete slabs on the ground.
A concrete waterproofing applied substantially reduces the risk of mold and can be covered with parquet flooring, carpeting or other plating material chosen. In attics, the boards mounted on the floor joists can be covered, the most economical version is plywood or chipboard, which, in turn, can support a decorative coating.
Windows: If the basement is located entirely underground does not mean they do not give up windows … if you lining and smoothing the land. This will create an “English garden”, connected to the sewer for storm drainage. If you already have vents, they can be scaled up resorting to the same procedure.
Attics usually do not put so many problems.
Any window can be enlarged; always created new openings may be equipped with skylights dump.
If they are large enough, some may be turned into balconies.
However, do not forget to obtain planning and building permits.
Do not omit the fact that the distance from neighboring yards.
Insulation, heating, ventilation: Moisture infiltration and condensation can make any living space in uninhabited dependencies.
In basements, the harder it is to prevented moisture penetration by capillary action.
In case of attics the roof should be inspected and sealed with care to avoid overheating in summer and excessive energy consumption in winter.
For heating you have to choose between extending the existing system (which may require a more powerful energy source) or purchase an independent new one.
After making sure that all these details to be taken in consideration, we can be sure that attic or basement are on the right track and will become exactly what I dreamed to be…
Make a Great Living Space from Your Attic – Smart Ideas (howtobuildahouseblog.com)


