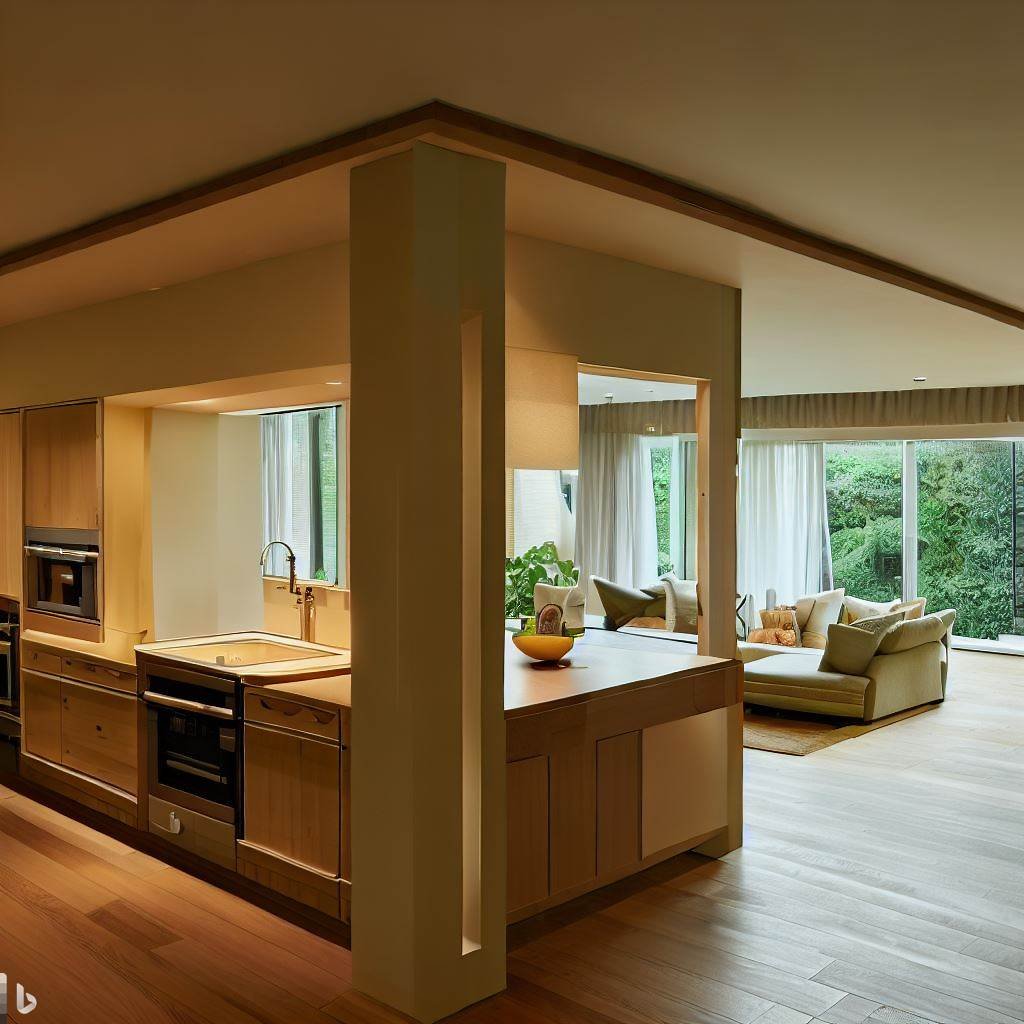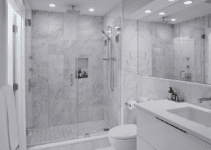By what criteria and with what can you separate the living room from the kitchen in an open space.
What do you do when you have a small or medium-sized open-plan apartment and want to separate the living room from the kitchen without taking up too much space? A false wall is out because it cuts off your traffic lane, but we worked with an interior designer to find other possibilities.
Read this article and get inspiration and tips to use dark colors in your home interior decor.
Also do not forget to check our YouTube channel “Grig Stamate”
https://www.youtube.com/@GrigStamate
for other great interior design and decorating ideas.
Let’s see two beautiful videos from the channel:
Kitchen, Dining, and Living Room Combination (2) | Modern Open Space Concept Ideas, #17 (video)
Kitchen, Dining, and Living Room Combination | Modern Open Space Concept Ideas #13 (video)
An open space has several significant advantages, including improved circulation, increased socialization, and better kid supervision, but Romanians avoid it due to the stench and the practice of having each own room. A hybrid configuration may be an option. If you want to separate the kitchen and living room in an open space without going to the extreme of creating a wall, we have some suggestions for you.
Find out how an interior designer and an architect envision an appropriate divide between the two spaces while maintaining the concept of open space:

Consider the source of ventilation.
“The kitchen should be located near a natural ventilation source.” Even if you have the most efficient hood, natural ventilation is crucial”. Installing the chairs next to the window allows you to air out after a long cooking session. And you situate the sofa or TV against the walls where there are no windows.
Consider the lighting.
Natural light should also penetrate the kitchen because adequate sight is required there. Install the worktop next to the window, but also install LED strips under the upper cabinets and on the walls that do not have windows. In the living area, incandescent lights can provide ambient, warm light, but it is ideal not to limit oneself to a single source of artificial light in either area. Experiment with lighting fixtures, such as combining lights with LED strips, floor lamps, or light wall decorations, such as an illuminated volumetric message.
Consider the space volume.
The shape of the space is very important in its partitioning. Consider the possibilities if you don’t have the installations and electrical cables drawn but can still delimit the zones of an open environment. If you put the kitchen on one long side of a rectangular room and the living room on the other, you’ll wind up looking at the sink instead of the TV, so divide the space into two squares. If it is not required, the kitchen might be put in a corner of the room. If you already have a square, divide it in half and utilize each half for a distinct purpose; do not mix the kitchen elements with the living room elements.
Consider the space proportions.
“I believe that the kitchen and living room should be proportionally divided. In the flats I had to furnish, the kitchen took up roughly one-third of the living room. The living area should take up the most ample and open space in an open space, while the kitchen should take up the rest.”
You can use the shelves to create a barrier between the living room and the kitchen. They can also serve as a support for the TV or bookshelves. You can select multiple thicknesses of the wooden parts, as well as different heights and colors, as well as whether they should be simple or with added embellishments, glued or spaced apart.
Adds the island as a delimiting element to the list. Whether you make it into a bar with a bench next to it, a storage space, or a location for built-in appliances, the island divides into two portions of an open space, especially when the color palette between the kitchen and the dining room is different.
Metal structures exist in a variety of shapes, colors, and sizes, and some are so simple to put together that no special tools are required. Some metal structures are built as a hanging dividing wall made up of several smaller parts glued together. Other metal structures have welded walls between them, possibly with safety glass, and the elements are firmly bonded to the wall due to their weight. The second alternative also has the advantage of auditory and olfactory isolation.
The glass structure can be the one indicated above: a metal and safety glass wall, but it can also be composed of glass, like the borders used in banks or international corporations. The glass can be opaque or translucent, patterned or plain, and in any case, you can cook without worrying about the stench spreading.
Other related posts from our website:
https://howtobuildahouseblog.com/carpets-and-rugs-create-zones-in-a-larger-open-space/
We sincerely hope that our videos and post can help you.
Thank you so much for your attention.
Please, write your opinion in the comment section and do not forget to subscribe to our channel if you are new to our YouTube channel.
See you soon at another post.
Bye, Bye



No Responses