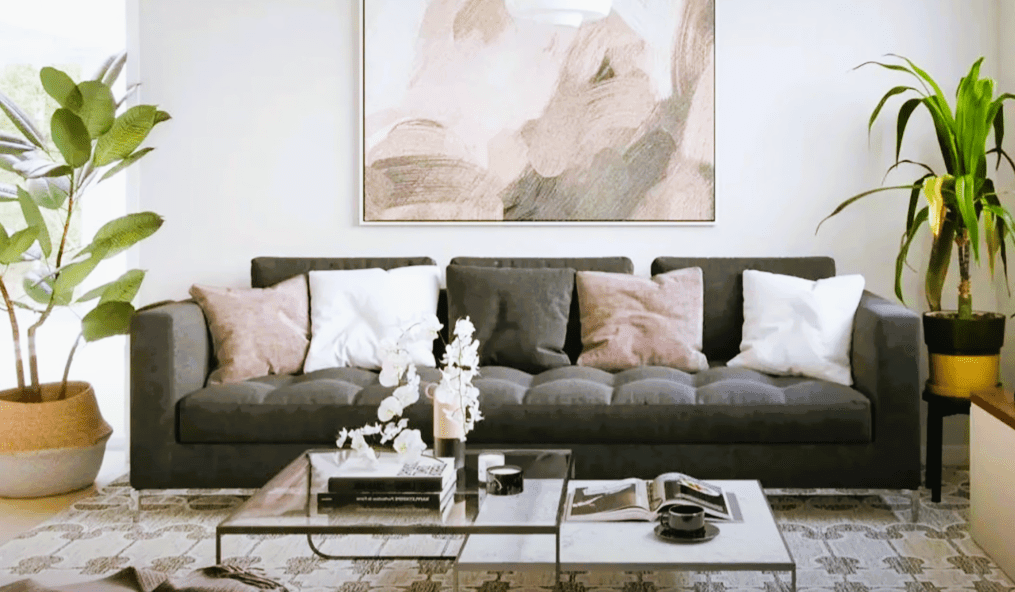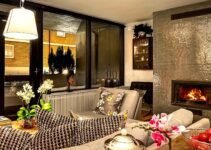Take into account all aspects – windows, doors, slants, recesses, etc.
The precise measurement of the room is one of the first actions to be conducted before the project labelled “living room arrangement”. Consider every element, including windows, doors, slants, recesses, etc. To accurately compute its surface and translate it to paper or a design program, you will require all of this information. The same procedure should be followed when working with a reputable design firm like ours. The risk of potential errors and accidents is then reduced by calculations and appropriate measuring of the living room (which we can also assist with).
Read this article and do not forget to check our YouTube channel “Grig Stamate” for other amazing videos:
https://www.youtube.com/@GrigStamate
Eye-Catching Living Room Color Combinations | Decorating with Colors #19 (video)
The design of the living room should also take into account such elements as:
The arrangement of the given electronics in the living room, distance from the window, free space next to it, and other important issues to install, such as air conditioning, will be made easier with the help of marking partitions and load-bearing walls and determining what kind of equipment to use for hanging shelves, TV sets, posters, sockets, contacts, and electrical cable distribution.
It is thought that a family-friendly living room should be at least 270 square feet in size. Of course, this isn’t always feasible, particularly in tiny flats, so it’s important to take this into account during the planning stage and try to make the living room bigger or open it up to the kitchen. It’s a terrific idea to visually expand this space to have the living area adjacent to the kitchen. Additionally, it will be even more entertaining because you may cook meals together, watch TV while you cook, and converse with visitors while making lunch.

Living room arrangement differs one from each other if:
This room is only for you two to unwind in and watch TV in. The center should then have a sizable sofa or corner.
The living room is used to host visitors. In this scenario, a sizable table with chairs and a bar have to be positioned in the middle of the room.
is a place of solitude and reading. Because of this, you should set up a comfy armchair with sufficient lighting and exhibit your bookshelf.
All of these suggestions for the ideal living room can be combined and used to create distinct areas for socializing, reading, and other forms of mental amusement, as well as careless idleness (viewing TV on the couch). If we have a kitchen and a living room, they should be appropriately connected so that they are separate, but consistent.
Other related posts from our website:
https://howtobuildahouseblog.com/give-your-living-room-personality-with-decorative-pillows/
https://howtobuildahouseblog.com/best-small-living-room-design-ideas-color-and-creativity/
We sincerely hope that our video and post can help you.
Please, write your opinion in the comment section and do not forget to subscribe to our channel if you are new to our YouTube channel.
See you soon at another post.
Bye, Bye



No Responses