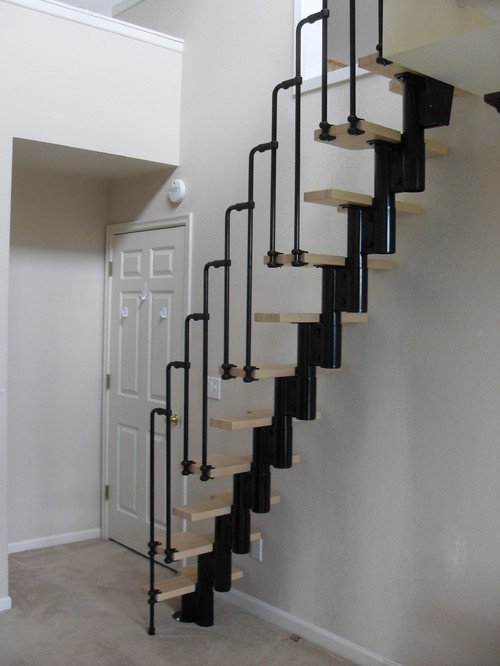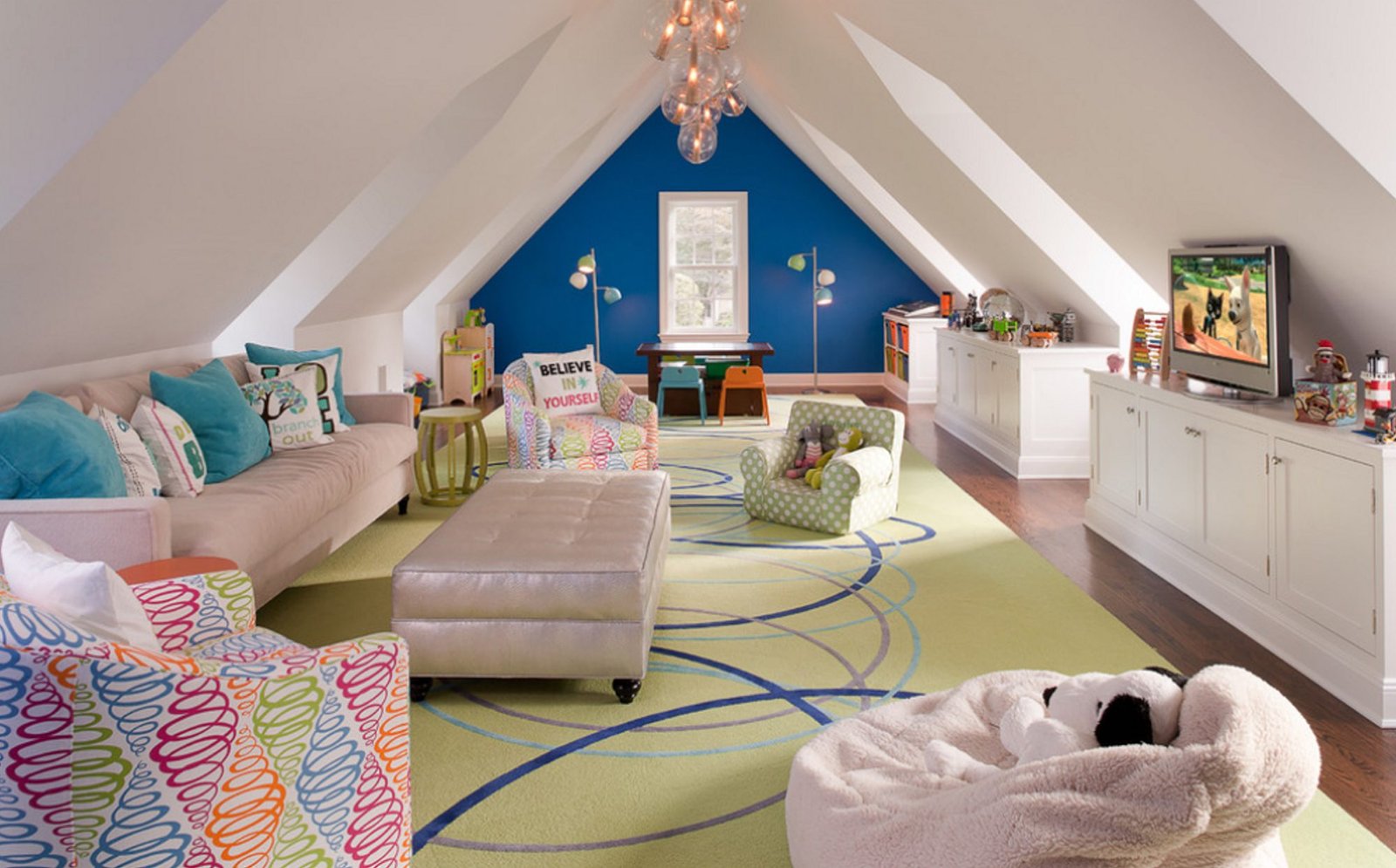In many cases, home addition can be a great option for a growing family. It is a better option than selling your home and buying another bigger one. Even better than a home addition, is making livable your unutilized home attic space. Depending on house design, each attic is different in size and functionality. With little investment of time and money, you can turn this generous extra-space into a beautiful living space.

Photo by Portland Stair Company – More staircase ideas
What could be better than a gorgeous open space that gets a lot of fresh air and is well-lit? However, regardless of the destination you want to give to this new living space, you need to create a comfortable and easy access to this space.
Unfortunately, few buildings provide a generous, or at least, enough room to install a classic, full size staircase. The best solution in this case, is a compact stair system.
Therefore, in the last time we can see an effervescence in the production of compact stair systems designated for an attic access.
It is true that many of these compact stair systems look like banal ladders.
However, several types look impressive in terms of appearance and strength, not to mention that they are at an affordable price. Among these types, I wish to mention a compact star system produced by an Italian Manufacturer. “Karina” is the name of this Italian compact attic stair system and is manufactured by “Arke”, an European company that have a chain of dealers and warehouses in Canada and United States.
“Karina”- Compact Stair System Advantages:
Karina is completely different from the other compact stair systems. It has a backbone made of distinct metal parts that can be bolt together to form a strong support for the steps.
1. The main advantage of this staircase is its variable height depending on the available space that you have. You can only use a number of metal parts according to height space.
2. The second important advantage of this compact stair system is that you can practically install “Karina” in any shape you want. Metal parts enable you to install the backbone of “Karina” in any kind of straight or curved shape. You need only a minimal space (Horizontal = 5×5 feet; Ceiling Opening = 24-inch wide). However, straight configuration is easier to install than a curved shape, because the railing assembly is much simplified.
3. “Karina” is safer and more comfortable than other compact stair systems when you are climbing up or down on it. The explanation is simple. “Karina” has L-shaped wooden star treads. Therefore, full width treads can fit into a space half of a normal space. This is a small inconvenience for you. You cannot climb or descend these steps just as easy as some conventional steps, but in terms of safety and space, “Karina” is far superior to other compact stair systems.
4. “Karina” is distinguished also, by its unique railing design. It consists of a sequence of L-shaped balusters made of metal and a horizontal railing part. The L-shaped metal balusters can be easily fasten with screws to the wooden treads. The horizontal railing top makes the grip safe regardless of slope.
5. “Karina” compact stair system can be installed without difficulties. However, this system comes with an installation DVD, provided by the manufacturer, “Arke” company.
6. Last but not least is the affordable price for this compact stair system. A price around $1,900 is a great value for this wonderful stair system.
How to Turn Your Home Attic into a Living Space (howtobuildahouseblog.com)


