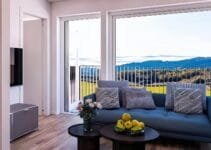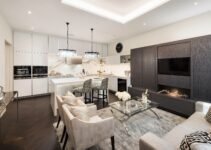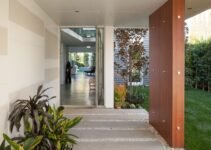Let’s speak about the newly uploaded video.
It’s been a long time since I uploaded a video with such an interesting topic as building conversion. I confess that old buildings remain among my preferences.
Why?
Because they present unique characteristics in terms of architecture, generous spaces, and of course interior design challenges. And in addition, they give you the opportunity to create a unique, fabulous décor.
So, please read this article and watch the newly uploaded video from our YouTube channel:
“Grig Stamate – Interior Design Solutions”
https://www.youtube.com/@GrigStamate
Old Warehouse turned into a SPACIOUS APARTMENT, building conversion idea (video)
Watch here a beautiful video from the YouTube channel:
https://www.youtube.com/@rebeccarobeson1
A large and spacious apartment created inside of a former Victorian warehouse.
In the newly uploaded video, you can discover a beautiful apartment built inside a historic Victorian warehouse in London.
Huge, bright-white room with a two-story ceiling height, exposed brick walls, concrete floors, and metal poles.

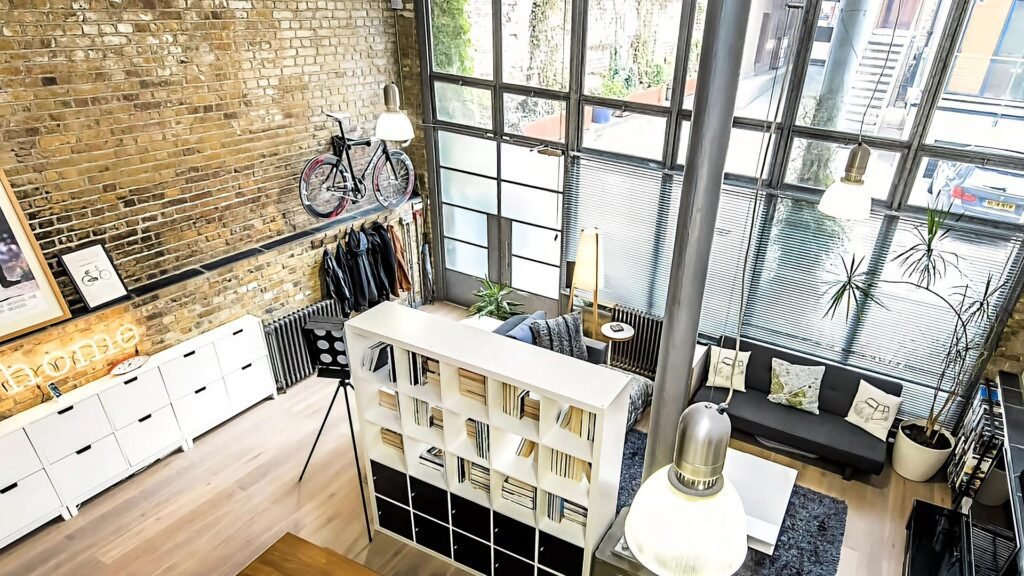
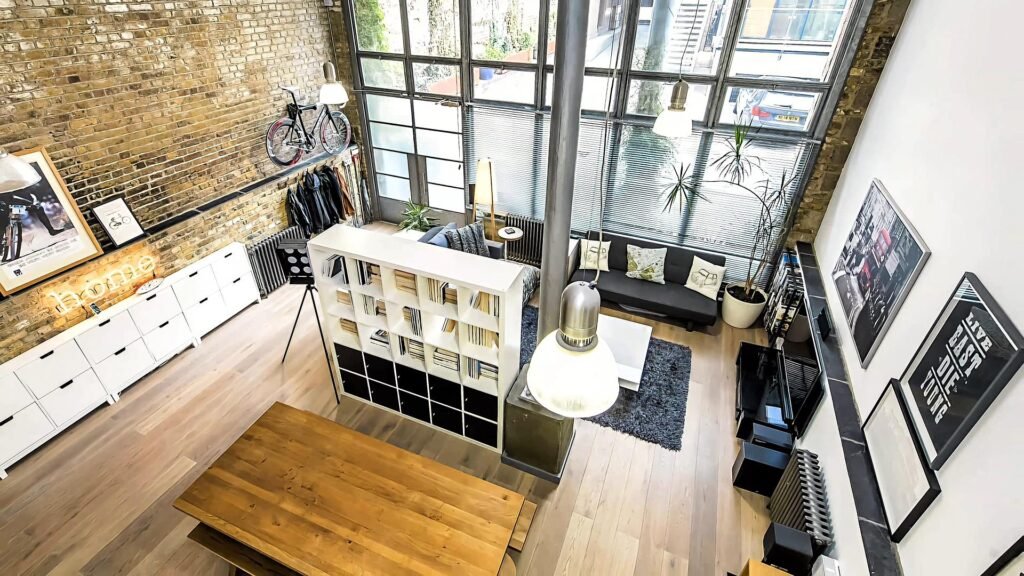



a sizable, cozy living area that is stylishly furnished and arranged. The living area and dining area are divided by a bookcase in this space.
a sizable kitchen with subway tile backsplash and white cabinets.
Beautiful, spacious, and cozy bedrooms.
An amazing building conversion; from warehouse to family home.
Absolutely stunning interior design for a home. concrete columns, an exposed brick wall, an exposed metal wall, and a high ceiling. Beautiful hardwood flooring and sizable windows. a sizable open floor plan that combines a warm living area, a rustic dining room, and a kitchen with one wall.
Utilizing a floor-standing bookcase to divide a space is a smart move. Beautiful stairs lead to a loft where the bedrooms are located. Excellent interior design for a home. a fusion of farmhouse, modern, and industrial designs. The modern, spacious kitchen has plenty of counter space. The bedrooms have a quaint and appealing appearance.
This open area was created to support the ideal Tribeca urban lifestyle for entertaining, unwinding, and working.
Other related posts from our website:
Let’s see here, two of them:
https://howtobuildahouseblog.com/attic-loft-conversion-from-a-storage-space-to-a-functional-area/
https://howtobuildahouseblog.com/loft-attic-conversion-ideeas/
Thank you so much for your attention.
We also sincerely hope you like our ideas from this post, and you have also enjoyed our uploaded YouTube video.
See you next time at another article.
Thank you so much for your time. Bye now!
