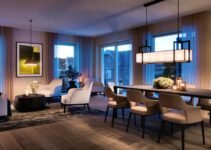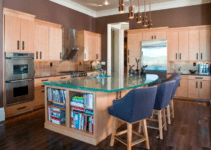The reality is that the world population ages, especially those in the western world. Obviously, the large number of older people requires social dramatic changes. Some changes also include the housing options for older people.
The main idea is to create favorable conditions for seniors to continue an independent and active life as long as possible.

Photo by Mozolowski & Murray – Browse home design ideas
A garden suite seems by far one of the best options for seniors who wish to live independently. Garden suites or granny flats are generally self-contained, and small pre-manufactured houses that are installed on the same lot with the house of their friends or rather with the house of their close family members.
These small houses are an ideal and affordable solution not only for seniors but also for people with disabilities. They can live independently while receiving all the support from friends or family.
Garden suites are typically composed of living room, a small dining area, one or two bedrooms, storage space, bathroom and of course, kitchen.
Bright Small Open Concept Apartments | Interior Design Ideas #20 (video)
Their layout is generally simple and without barriers, which also makes their maintenance simple and easy. They can be purchased, leased or rented.
However, there are many and different zoning regulations, and laws regarding garden suites, depending on municipality. These regulations are diverse and cover a wide range of restrictions such as how long this “granny flat” can stay on lot, distance from the main house, parking regulations and the garden suite look. You need a building permit to start building. A garden suite can be built in the back of your house or if you prefer in your side yard.
You can choose from panelized component housing, modular housing or mobile homes.
1| Panelized Component Housing: Their components (roof, walls, and floor) are factory-produced panels. These panel components are complex with all the elements such as exterior sheathing, insulation, vapour barrier, wiring and drywall included and installed already at the factory.
However, these panels may be sometimes open on their interior side only with the exterior sheathing installed on the frame from the factory.
2| Modular Housing: They are usually delivered with on boxes or as completed modules on large flatbed trucks.
Modules are complexes and consist of exteriors and interior walls with all the plumbing and wiring in place, roof, floor, floor coverings, moldings, cabinetry, finishes and all the plumbing and electrical fixtures.
3| Mobile Homes: They are quite similar with modular housing leaving the factory on boxes or like modules. The difference is that mobile homes are installed on undercarriage (a large sub-frame) that will be part in fact, of their foundation. This undercarriage is equipped with axle components, which will facilitate the movement of the mobile home to the construction site.
Small Family Homes in Scandinavian Style Design (howtobuildahouseblog.com)


