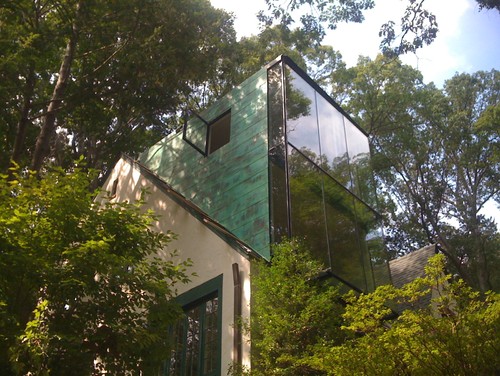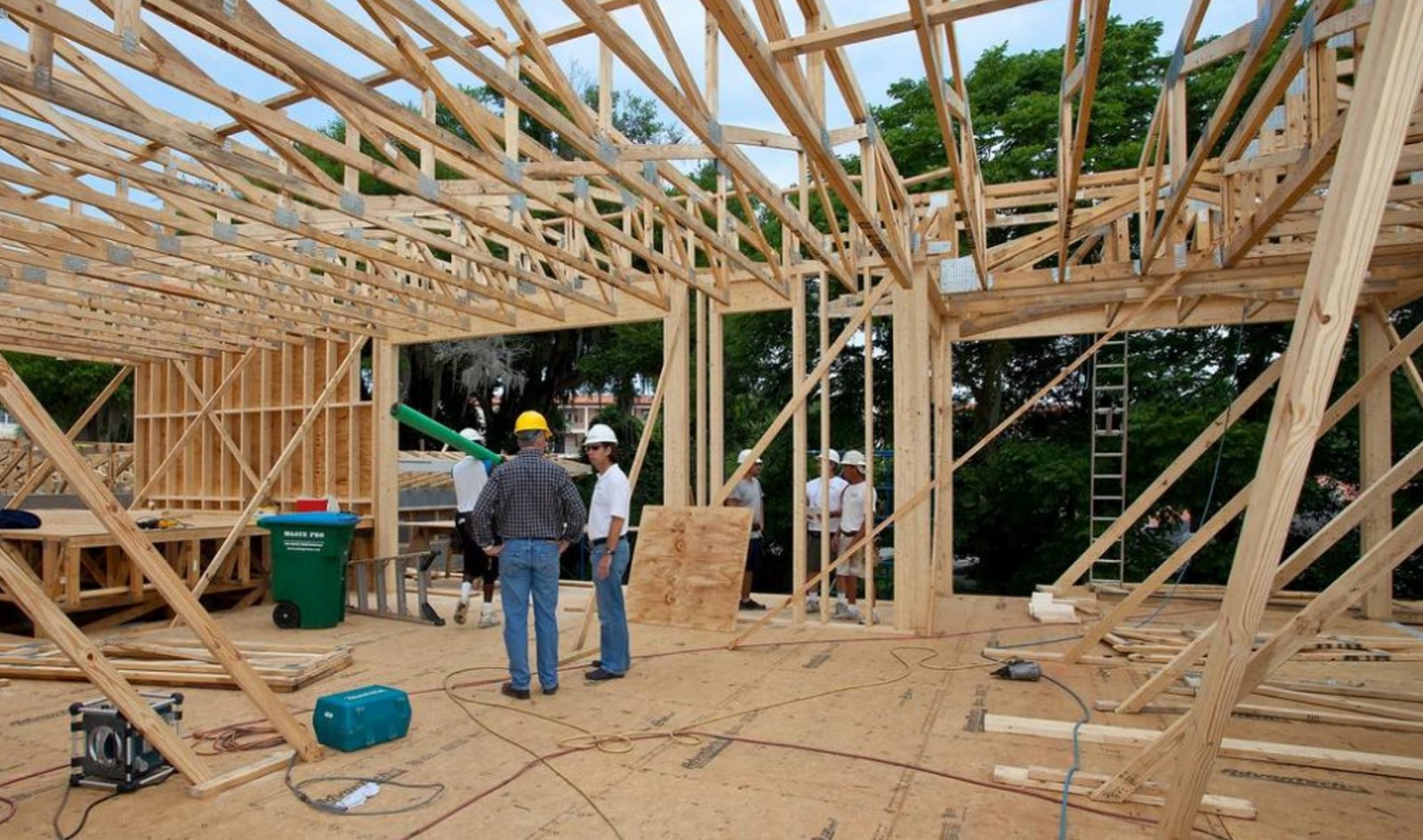Home Additions Increase the Quality of Your Life
Think about it! Sometimes when your family dynamic changes or we just desperately need more living space, before you consider selling your home maybe adding an extension is not a bad idea.

Photo by Travis Price Architects – Discover exterior home design inspiration
But it is the most economical solution? How do you determine where the addition should go?
There are so many questions when extra living space is required.
Making your existing living space more functional for your needs, before you increase the size of the house it could save money.
The idea of space shifting seems to be a good idea but it is not going to solve the problem. There are so many factors to take in consideration: privacy, investment, enjoyment, improvement of the children’s accommodations.
However the additions should not look like additions. It is necessary to respect the original architecture of the home when designing an addition. It would be great when the construction is complete the new space looks like it has been there all along.
The first thing you see when you drive by a home is … the home. The home’s curb appeal will speak volumes about us and our family. The home is our pride and joy, it is our personal business card. We need a good design and architecture elements in our home additions.
Create a Great Home Addition from Your Attic (howtobuildahouseblog.com)
But before embarking on building a home addition or any large home remodeling project, there are another number of important items we should consider, like home addition cost, home market values, financing and our commitment and disruption threshold level. It is wise to seek the services of an experienced home addition contractor even if we have the tools and skills required to do the home improvement ourselves. The errors could be costly. But if we have to do ourselves, a home renovation contractor with experience can save us time and money.
There are many aspects of home addition construction that must be decided prior to the design of the home addition of a floor. One of them is the house’s existing structure.
We have to find if it is sturdy, if the walls in the area you plan to build the addition are load bearing. We can refer to the original house blueprints, if we have them.
Removing the wall surface at the bottom of a wall for inspection will give us an idea what kind the type framing is used. Another important thing is the style and layout of our home. This will determine home addition design. We don’t have to forget our home’s various systems: wiring, plumbing, and HVAC.
And, what about the building codes? We have to take in consideration they differ greatly, depending of the area.
In fact, where an experienced contractor can help us, again is the cost. The home addition cost will be determined on the complexity of the job, size and system requirements.
Tips: Materials purchased in bulk will generally cost less per unit. We can pick up materials ourselves and our overall bill could be discounted. Maybe we can have a deal if we commit to purchase all project materials from that supplier.
Practical is to have our home addition design a little larger than our previously project. It could double our investment and in the same time to increase room use potential.
-When we plan to build office space, we make the room a little longer. A partition panel reserves the end space as a reading room.
-We can extend the size of a new room addition to include extra space for a patio or for a sun room that can double as a guest room. It will cost us much less than having separate guest room and patio.
-Building a garage with a small work area we can increase the planned size to include space for extra storage.
Projecting ahead we get the most for the money. We invest a little more for additional room space but we can save money in the long run.
Of course there are advantages and disadvantages in home additions:
Advantages:
1| Less expensive than purchasing a new house.
2| Addition is only your creation.
3| The smartest way to add space to house.
Disadvantages:
1| We may not recover the full cost of the addition.
2| Emotional cost of an addition; having work crews in our yard = noise, dust, lack of privacy
3| Higher costs: heating and cooling costs, increased property taxes
4| Smaller yard – unless adding a second story
However there are so many things we can do. We have to use only our imagination and our dream can become true. A separate playroom for the kids, a home office, a large ensuite hot tub, a home theatre with soundproofing, a workshop, a separate guest room and …
There are a range of ideas and plans and following some simple steps, can not only reduce the overall cost, but it will prove successful in increasing the value of our home.
Small or large additions require the same level of attention to create the kind of space that people love to live in. Like every project, if we clearly outline objectives and goals we achieve success. We have to ask ourselves, what we want to achieve with this addition.
Maybe our family is growing, maybe we’ll work from home or maybe we want increase our homes value and in this case it is important to do an analysis on the property to estimate the return you may have on your investment.
If taken seriously the remodel and addition process can be highly rewarding and very enjoyable. Once finished we can enjoy our new addition knowing we made a right decision.


