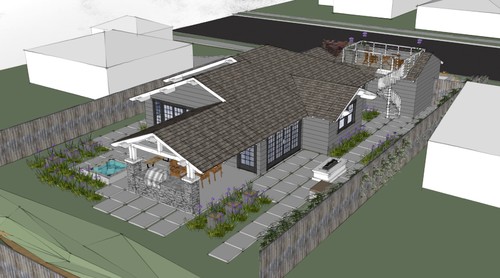Acquiring permits for construction is a basic and a necessary requirement in many areas that you need to comply with, before you begin your construction. You should be aware of the fact that building permits are regulated by the government of the state, county, city, or town where the construction activity is being planned.
Depending on your region, you will need to insure your house plans are in compliance with local codes. Many areas have specific energy codes and/ or special engineering requirements that are to be followed. For instance, the west coast region has very strict engineering requirements for areas prone to earthquakes other states have engineering requirements for hurricane activity and so on.
There are two basic phases to the building permit process, plan review and construction inspection.
1/ During plan review county staff reviews the permit application and building plans for compliance with the building codes. Plan review must be completed prior to the issuance of a building permit. You need also, the following to comply with local codes and zoning requirements:
a) A septic tank permit.
b) An electrical permit.
c) A plumbing permit.
d) A mechanical (HVAC, or air conditioning) permit.
e) You may also find you are required to apply for and receive an environmental and/or impact permit.
2/ Construction inspection takes place after a building permit has been issued. A Building Inspector approves each part of the project as it progresses, checking to see that the work is done safely and in accordance with the approved plans and codes.

By Dylan Chappell Architects Carpinteria – See more Home Design Photos
The Building Permit Steps:
- Before Applying:
Before submitting an application, obtain a house plan, including several copies with the architect’s seal, for submission to the municipality. If you are building an addition, obtain or draw a plan of the addition or change to the house. - The Application:
Get a building permit application from the municipal building department. Fill out the main section of the application, providing requested information. Submit application with supporting documentation along with the required fee. - Consideration:
Application is reviewed for completeness and against local zoning bylaws, Building Code and other legislation. Comments on proposals obtained from other municipal officials. Other approvals may be required. Have your electrician and plumber fill out their relevant sections. - Decision:
Application may be approved or refused. Inspections specified. - Inspections during Construction:
Inspections are required during several stages of construction to occupancy and completion. It is the owner(s) responsibility to ensure calls for inspections have been made in order to close out the permit. - Construction Completed:
Notice of permit completion will only be issued upon request.
Codes and Ordinances:
The purpose of the Building Codes is to provide minimum standards to safeguard life, health, property and the public welfare by regulating the design, construction, quality of materials and use of all building and structures and to protect our environment. It is the homeowner’s responsibility to ensure that a building permit is obtained before starting a construction.
Shipping Container Homes | How To Build A House (howtobuildahouseblog.com)


