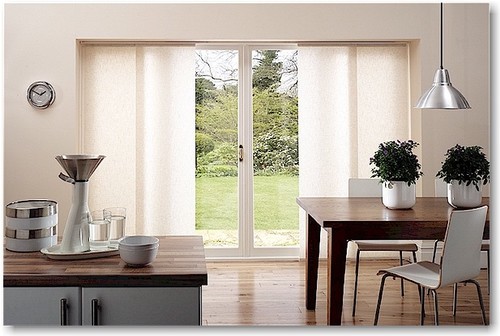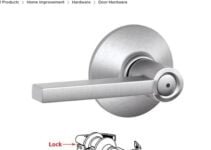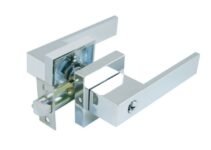When renovating your home or build a new addition it is necessary to install a door. At a first glance, a door installation seems to be a difficult task but in fact, it is not so challenging.
However, installation of a door presents a moderate difficulty but any handy homeowner with basic carpentry knowledge, could do it.

Photo by – Browse kitchen ideas
If you decide to do this job by yourself, you can save a lot of money.
However, you do not have to pay a carpenter, which otherwise can be very expensive.
Not to mention your sense of satisfaction, that you have done something useful for your home.
In fact, you need only some carpentry tools, working cloths, passion and time to spend.
This article will show you how to install a sliding door. Sliding doors have become very popular nowadays. They can be used inside to divide a large room, but usually they are used as exterior doors, such as access doors to your patio or balcony.
Sliding doors are distinguished by a modern and contemporary look. In addition, sliding doors are very practical. They allow a lot of sunlight to get inside of the room and provide a good ventilation in your home.
Let’s see step by step the process of installation of a sliding door.
Preparation is the first step and it is an important step. If you have decided where your sliding door would be installed start and take the measurements. Measure the length and the height of the door.
Transfer these measures on the wall where you will install the door. Draw the outline of your door on the inside surface of the wall.
Take long nails and drill them into the corners of your outline in a way that the nails to pierce the outer surface of the wall. In this way, you will transfer the outline of your sliding door to the exterior of your wall.
However, make sure the lines are at an angle of 90 degrees and their measures are properly outlining your door.
The next step is quite messy and involves precision and a little skill. Using a reciprocating saw cut through the wall along the drawn lines.
NOTE: Wear safety equipment such as gloves, face mask and glasses.
Clean off all debris and drywall and vacuum the dust. However, in many situations it is recommended to ask for professional advice when you cut the opening through the wall. However, you will cut some studs and maybe, you need a strengthening of the opening.
NOTE: Before cutting through the wall, make sure that there is no pipe or electrical route through this wall.
Next step is the building of the frame in which your sliding door will fit into. The best is the use of a wooden frame. It is recommended the use of a high quality wood. The wood frame must be durable and the lumber must be treated against termite attacks. Ask your wood supplier for details.
You need now to install the sliding door assembly. It is very easy.
You need only to line first, the edges of the wooden frame with adhesive caulk.
Then, take the frame of your sliding door and try to fit it in the wooden frame. Assuming that your measures were correct, the door frame should fit perfectly into the gap. Use a level and insert shims for a correct installation of the frame.
Use screws and roofing nails to secure the frame in place.
The last step is the installation of the glass doors and your job is done.
Sliding Door Types | How To Build A House (howtobuildahouseblog.com)


