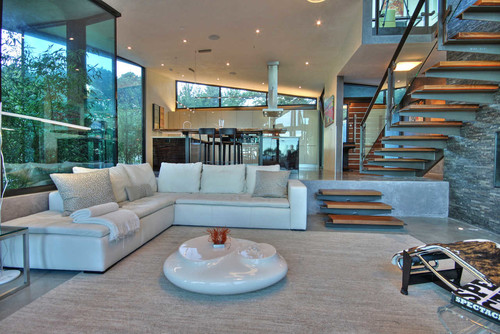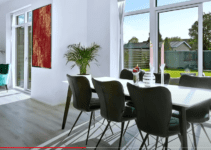Modern open spaces
Integrating the kitchen in the dining room and living room is not just a trend.
Today it is a generally applied concept in the new built living spaces.
Why?

Because it is the right interior design for an active, contemporary lifestyle. It is functional, practical and it looks phenomenal.
We have written many articles about modern open concepts – how to furnish and decorate this home interior.
However, because this open plan layout is increasingly gain amplitude in our homes, we think it is a good idea to write this article for you. Also, we have uploaded another video, on this theme, in our YouTube channel “Grig Stamate” https://www.youtube.com/GrigStamate
Kitchen, Dining, and Living Room Combination (2) | Modern Open Space Concept Ideas, #17 – Shortcut (video)
The video is the 17th part of the popular video series: “Modern Open Space Concept Ideas”
If you haven’t seen yet the previous 16 parts, please do it now. You won’t regret. You will find there, tones of creative and inspiring furnishing and decorating ideas for modern open spaces.
Just look below to three of them.

Other beautiful, related posts from our website
Let’s see several of them:
https://howtobuildahouseblog.commodern-open-space-concept-ideas-living-dining-rooms-together-3/
https://howtobuildahouseblog.commodern-open-space-concept-ideas-kitchen-dining-combination-1/
https://howtobuildahouseblog.commodern-kitchen-dining-open-space-best-new-ideas/
But back to our article.
Not long time ago we have heard the idea of keeping the kitchen separate from the living/dining area because it is better for the fumes and steam to remain isolated and not spread through the entire home.
Not anymore.

The role of the kitchen in contemporary homes
Today, we are accepting the kitchen, dining room, and the living room sharing one space in what is named an open concept layout.
In fact, there are two reasons that motivate the open space concept. These two reasons are related to the role of the kitchen in contemporary homes.

Today kitchen is not seen just a place where you cook food.
First, the kitchen is understood as a social act where the cook and dinners interact in the food preparing.
In this way, the cook is not isolated while working.
Second, it is the technical motivation. We have now powerful hood ranges that are capable of completely absorbing the unwanted fumes, smells, and steam.

Photo by Switch Lighting & Design, LLC – Discover family room design inspiration
And how I have already mentioned. An open space décor can look fabulous, and your home interior look larger.
Our selection of images in 4K, 60 fps from the videos prove that.
We sincerely hope you like our ideas from this post, and you have also enjoyed our uploaded YouTube video.
See you next time to another article.
Thank you so much for your time.
Bye now


