A renovated old stone house:
In this article, as in the newly uploaded video, you will find an amazing building conversion. Old, historic building made from stone and timber turned into a spacious and comfortable family home.
Architectural gem with an impressive façade with wooden windows and wooden front door.
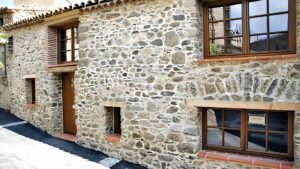
Please read our article watch the newly uploaded video from our YouTube channel:
“Grig Stamate – Interior Design Solutions”
https://www.youtube.com/@GrigStamate
Old House, New Look: A Comfy Interior that Reflects the Personality and Style (video)
Here, you can see other related videos from our channel:
Old Warehouse turned into a SPACIOUS APARTMENT | building conversion idea (video)
How to renovate a 200-year-old stone house
The architect renovates this old house, turning it into a family residence after minor modifications and slight restoration.
Located in a picturesque village, this historic building presents many typical features and characteristics of rural lifestyle, such as thick stone walls, exposed wooden beams, and ceramic tile roof.
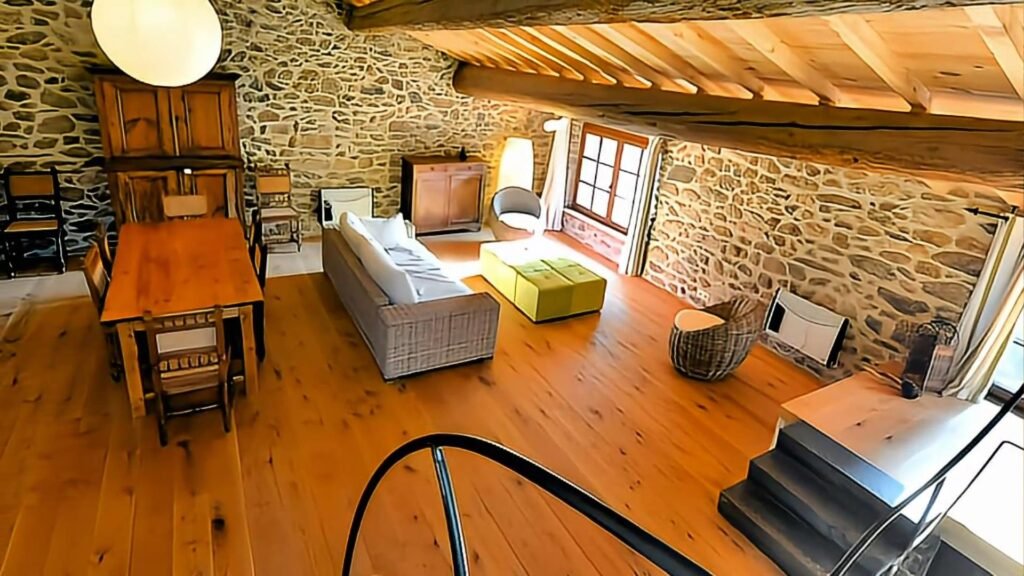

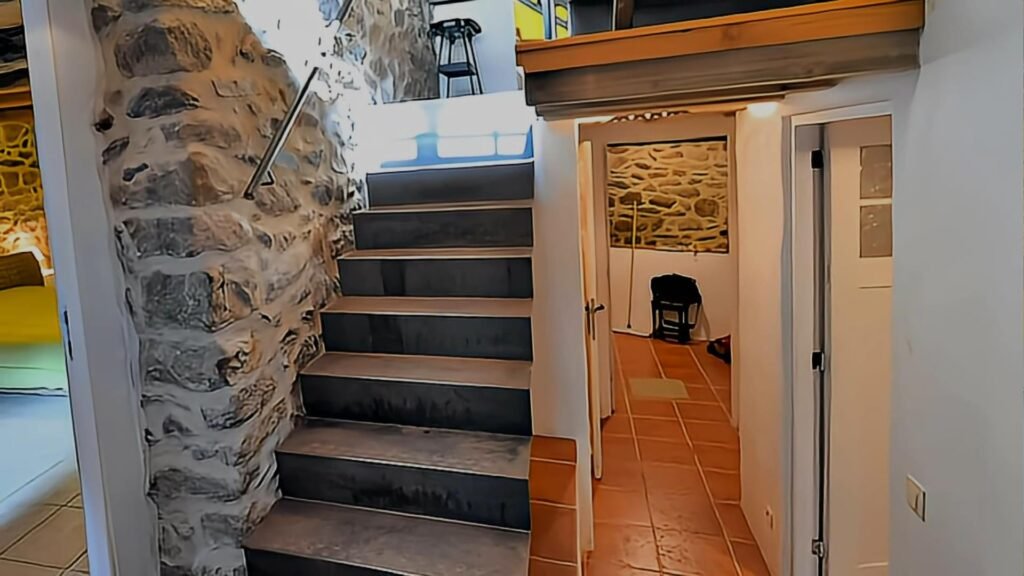
The renovation project follows several principles such as:
- The whole design must maintain the original layout and maintain the traditional characteristics of the building.
Of course, a new tile roof, new wooden windows, and new wooden door replaced the old ones. Also, a new tile floor, which maintains the old characteristics of the old one.
The old interior staircases have been replaced with new ones made from metal.
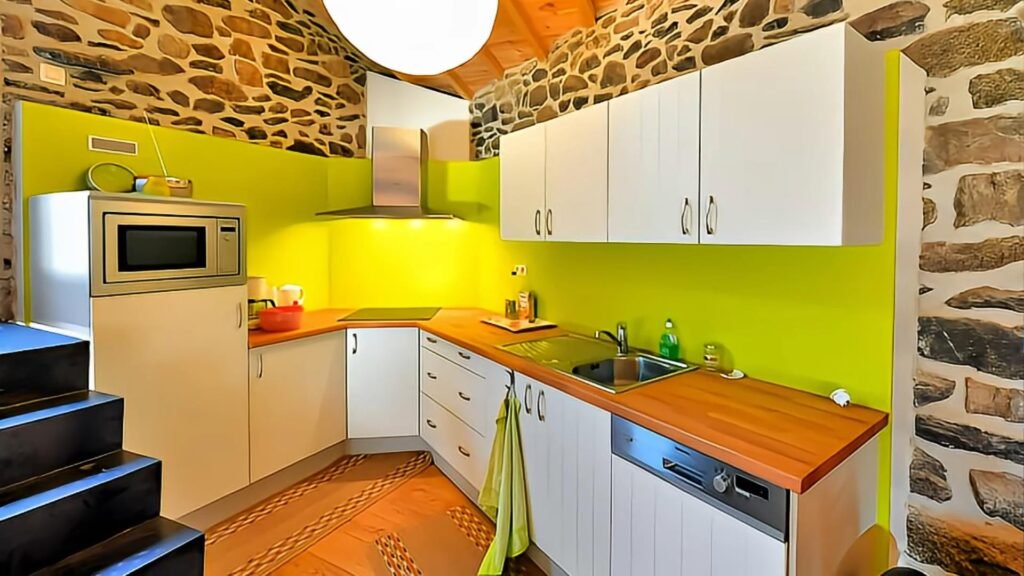
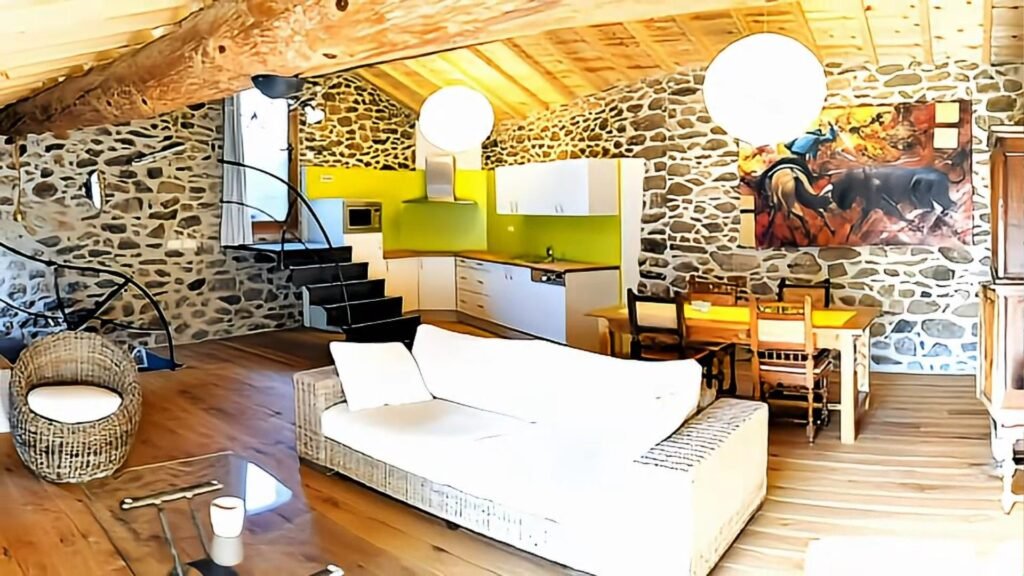
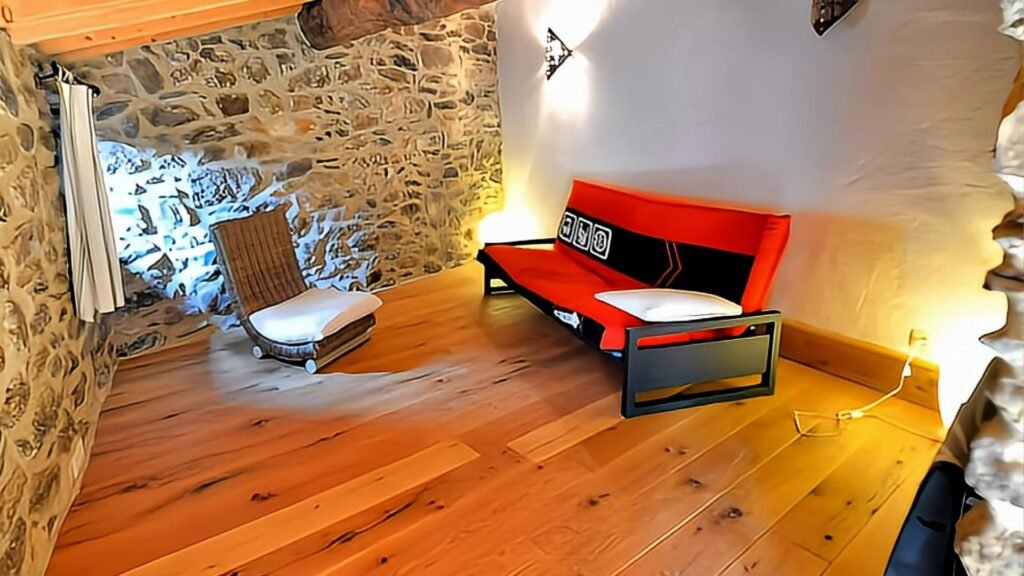
It looks like a medieval castle with a modern interior.
Now this amazing historic home looks like a medieval castle with a modern and comfortable interior, not to mention the spacious roof terrace.
Fabulous look with exposed stone walls, exposed wooden beams. Gorgeous light color wooden flooring (honey color) throughout. Charming sloping ceiling that brings a charming, cozy look.
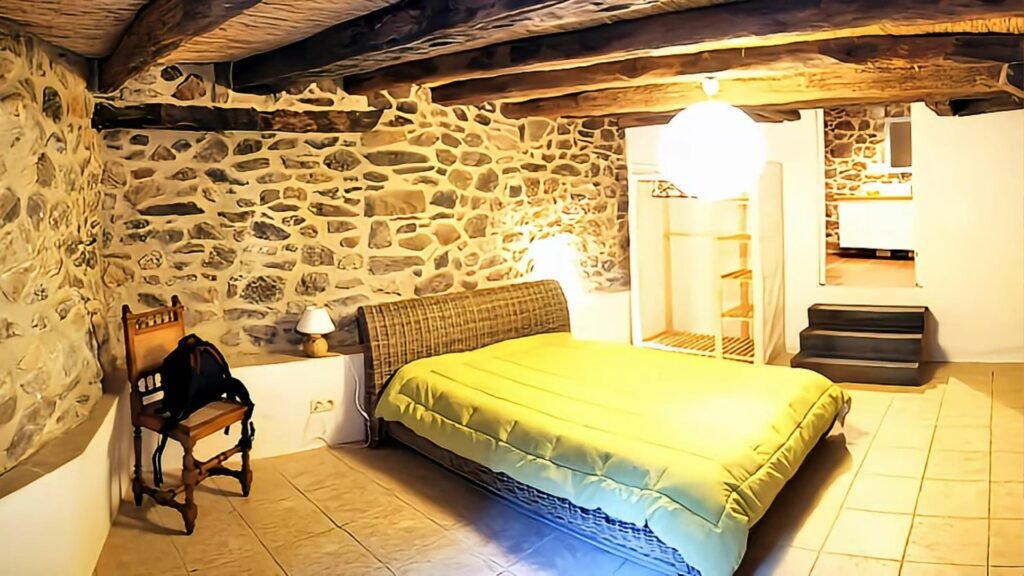
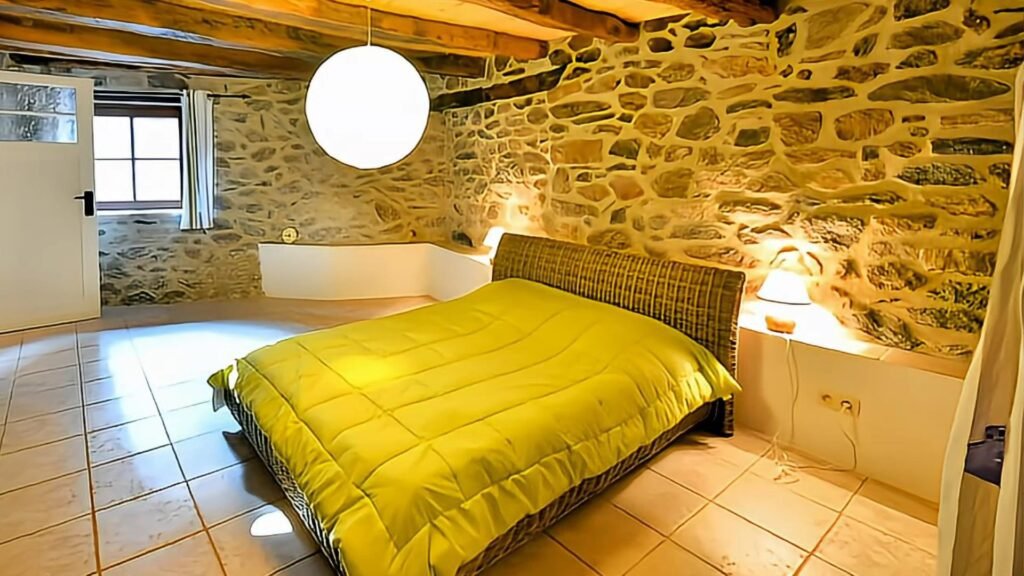
Small kitchen with white cabinets and green backsplash.
Modern living area and dining room with a farmhouse style look.
Large bedroom with modern look and again, ceiling with exposed wooden beams. Large ceramic tile flooring in the bedrooms and bathroom area.
The second bedroom with two single size beds. Another one with bunk beds.
Mediterranean style home with roof terrace and ceramic tile roof.
The result. A breathtaking home interior. Spacious, functional, and comfortable.
Other related posts from our website:
Let’s see here, three of them:
https://howtobuildahouseblog.com/attic-loft-conversion-from-a-storage-space-to-a-functional-area/
Thank you so much for your attention.
We also sincerely hope you like our ideas from this post, and you have also enjoyed our uploaded YouTube video.
See you next time at another article.
Thank you so much for your time. Bye now!
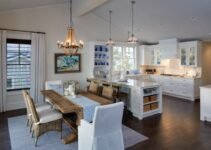


No Responses