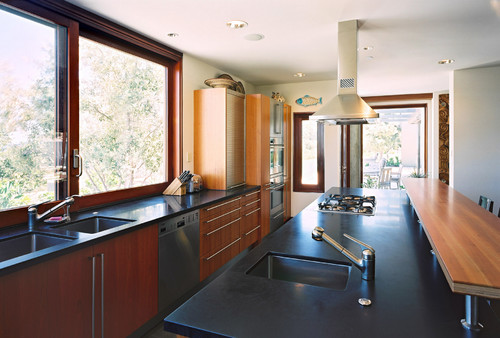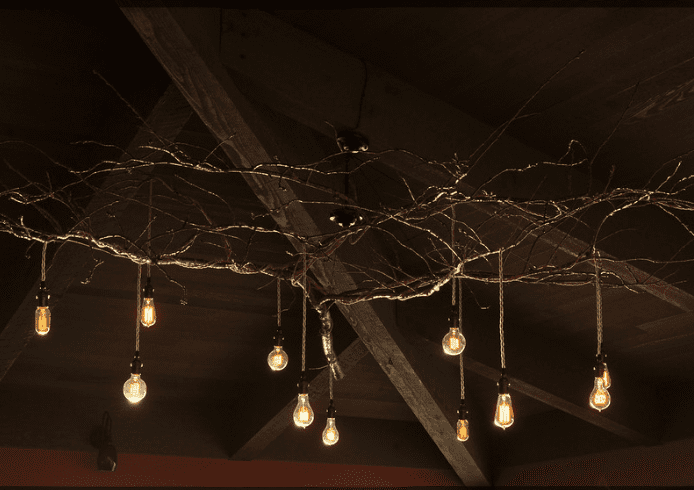In the big cities of the world, among other problems is the growing population density problem. For many small town houses, condominiums and apartments units are the affordable options. Although the kitchens are often small, they are still no doubt, the most frequented area in each house. People spend hundreds of hours in the kitchen each year. But without be wrong, I’m sure maximizing space and functionality through kitchen remodeling sounds like a very tempting idea for you.

Photo by – Discover kitchen design ideas
The remodeling of your kitchen should not be a stressful and difficult task. It could be a fun process and the result would be a modern and functional kitchen where you can relax and create. In the first place, it is always advisable to follow a kitchen design. Kitchen design will not only help you formulate and stick to a budget, but it will also make the entire remodeling project more systematic and orderly.
First of all is to make your budget, the amount of money you plan to spend on considering remodeling your kitchen. It is the only real problem that, what style suits your budget and where to start. You have to have a clear indication what do you want, how much do you need and how much you can afford, so you cannot go overboard. When it comes to small kitchen remodeling, there are many things that you need to pay attention for example, sufficient storage space, appliances suitable for kitchen and adequate lighting.
Generally, a small apartment kitchen is in L-shape, horseshoe shape or a hallway shape. The kitchen cabinets and sink models are of paramount importance. If your kitchen is very small, it is best to follow the layout of the galley kitchen. You can place the cabinets on both sides of the footpath to the kitchen.
One of the best small kitchen remodeling ideas consists of the installation of a pantry cabinet, which extends up to the ceiling. If there is no area for a pantry in your kitchen, contemplate converting a closet outside the kitchen region to store your cutlery, pots and infrequently utilized things.
In fact the idea of a small kitchen project is to update the visual things. So for cabinets is also a good idea to replace the old doors with new ones from glass and the old handles with modern ones. You can give a new look to the cabinets with a light color paint.
To make the kitchen feel spacious install fluorescent lights under the wall cabinets or you can use counter lighting. Pots lights under the cabinets are a popular source of lighting. But if you are looking for a focal point in your eating space, you can do with the help of a large light pendant. It can be hung over top of your table and will go with most table sizes. Its shape depends of the shape of the table. A large round one will look great over a large circular table.
In purchase to make superior use of your kitchen floor space, a good way is to have the maximum possible total of counters. Plan your design and style with deeper counters to cover as a great deal of the region not occupied with appliances with counter space if the variation in floor space is a make any difference of a very few square feet.
A tile back again splash on all the walls over the counters, stove and sink make the kitchen less difficult to clean.
You have to take in consideration the life style of your family. A single person who cooks often will prefer a minimalist kitchen as a kitchen for a large family that is used quite often during the day needs a lot of storage space, food, cutlery and crockery and all utensils, equipment and appliances along with its group of celebrations dinner. A further area-conserving system is to comprise created-in facilities. You can have created-in ovens, microwaves and storage for compact appliances. This will make your kitchen appear significantly less cluttered. Uncluttered countertops will give the impression of a larger space instantly. You can place a rail under the bottom of wall cabinets, or above the splash back, to hang pans, skillets, ladles and other utensils from off butcher hooks. This way, they are all within reach when you are busy in the kitchen, and you free up more kitchen storage space inside cabinets and drawers. A small kitchen can accommodate a small breakfast table while a large kitchen can have dinner table to accommodate the whole family. You can also use part of your dining room / sitting room kitchen to make more room for seating arrangements
One of the best designer tips to make a kitchen look bigger is to think of the choice of color. Choose white all the time; try other somewhat neutral colors like wheat or cream. Stick to basics, choosing light cabinetry and choose a darker worktop will create a flow between walls; floor and bench space and creates an illusion of space.
Another way to give your kitchen look larger is to choose a diagonal floor tiles. Use light colors tiles and avoid patterns to create a space sensation. If your floors are laminate, the same rules apply. If you want to install wood floors, having diagonal lines also, will enhance the illusion of more space.
As you know, the kitchen is the most frequented room in the house. And just because you have a small kitchen doesn’t mean you’ll be spending less time there – so it needs to be both functional, and comfortable. With these small tricks and of course, with your imagination you can really transform the kitchen in the center point of your home in a nice and comfy place.
Clever Kitchen Storage Solutions | How To Build A House (howtobuildahouseblog.com)


