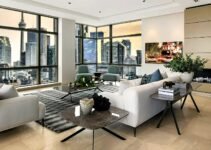Living room – the most popular room in the house.
In the evenings, the entire family relaxes in the living room while watching television. There are also loud parties in this space. When no one is home, you can relax in the living room with a good book and a cup of tea. To acquire a comfortable space in the end, it is vital to understand all of the nuances of the design of the living room in a private house.
Please, read our post and do not forget to check our YouTube channel “Grig Stamate”:
https://www.youtube.com/@GrigStamate
You will find there, thousands of designing, furnishing, and decorating ideas for your home interior and outdoors.
Allow me to mention one of them:
NEW, MODERN, and TRENDY Living Room Design – The Ultimate Guide (video)
Special features of a living room in a private house
Your own private residence is a true workshop for creative and creative people, mixing styles and moving from room to room. The living room is the house’s face, the most pleasant area to spend nights with family and friends. As a result, designing a living room is a responsible process that incorporates many styles, trends, and the most innovative solutions for non-standard situations.
Professional designers and architects highlight the following noteworthy characteristics and details of the design of a private house living room that should be remembered:
Compliance with the correct proportions of the future living room is spelled out at the building planning stage and requires a very responsible approach so that the size and shape of the space is comfortable, supports the designer’s idea, and does not turn out to be an unexpected surprise.
In the living room, the togetherness of family, friends, and loved ones always produces the required center. They can serve as a fireplace, a home theater, a library, and other functions.
It is normal to position what provides the owners with comfort and convenience – upholstered furniture – in the most beneficial location of the room. A sufficient quantity of seats, sofas, and poufs create a nice atmosphere.
Lighting, among other things, has a vital role in influencing the ambiance of the space on a daily basis. This problem is frequently remedied in a private house’s living room by having huge windows that provide maximum light. In circumstances where this is not possible, extra light sources for the hall must be provided and integrated into the interior design.
Zoning
If your home has a large room, you have the option to split it into zones and change it into numerous zones at the same time. This design approach has become quite popular: the room appears very good in this form, and the visual space of the entire room is substantially extended.
You can use the following solutions to correctly distribute space:
The use of multi-level stretch ceilings to divide space will visually enlarge and complete the area.
Also common is zoning, which is achieved by skilled wall decoration. In general, a monotonous finish is used in the general style, and a brilliant accent is generated on one of the walls, such as the living room wall as the central section of the space. The kitchen zoning will contain tile trim that should be in harmony with the overall wall decorating, and the floor tiles for cladding should have a consistent color scheme and match the next area’s floor or laminate.
Installing efficient interior walls is an excellent technique to divide a house’s area into two stories. When employing this method, you can install a fireplace in the partition, allowing families from various zones to enjoy the warmth of the family hearth. You could also use a screen rack, which can be used to store items.
Certain lighting options can also be used to divide your room’s space. Dimmed lighting produces a sense of security, whilst brighter lighting generates a different environment in the other section of the room.
A classic decor cannot be found in living rooms made of wood in a frame or log house. The rustic style is more suited for ornamentation. Such house plans are fairly widespread and popular in the construction of a country residence.
Other related posts from our website:
https://howtobuildahouseblog.com/a-luxury-living-room-stylish-layout-and-high-quality-materials/
https://howtobuildahouseblog.com/furnish-a-luxurious-living-room-create-an-oasis-of-luxury/
Thank you so much for your attention.
Stay tuned. We will upload many other amazing posts to our website and videos onto our YouTube channel.
Thank you so much.
for your time and attention.
Best Regards
See you to another post,
Bye, Bye



No Responses