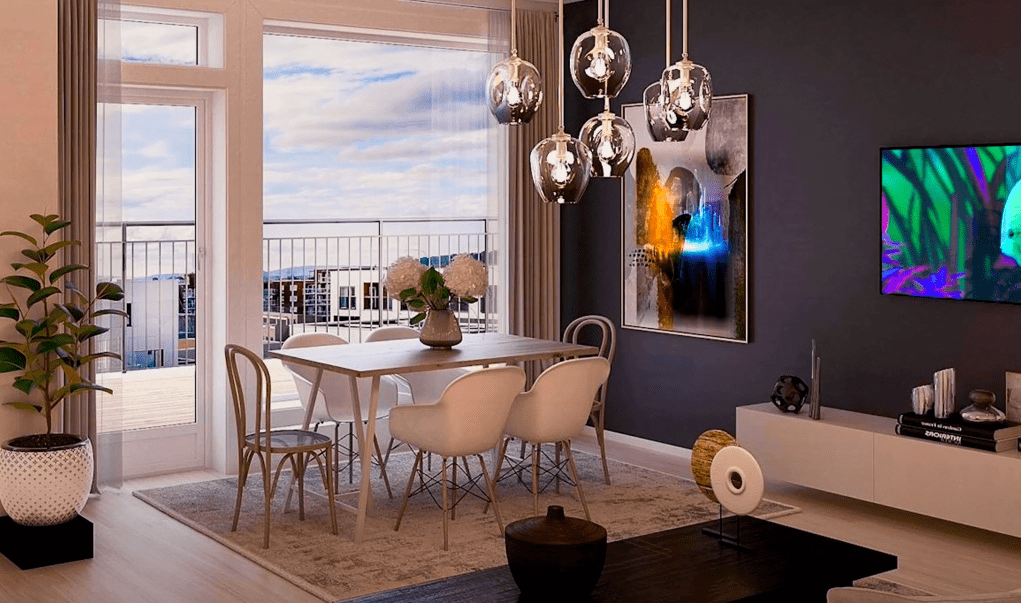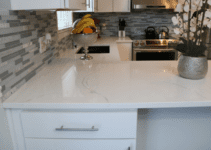Apartments with modern open spaces.
Apartments with less partition walls are not only stylish, but they can also appear much more attractive. This is because the space is limitless and you can arrange it so that each zone, despite being connected to others, functions as an independent unit. The majority of the techniques of dividing the living room and kitchen are ones we are familiar with. Additionally, how do you divide the dining room from the living room? Take a look at our article and get inspired!
Read this article and get inspiration and tips to use dark colors in your home interior decor.
Also do not forget to check our YouTube channel “Grig Stamate”
https://www.youtube.com/@GrigStamate
for other great interior design and decorating ideas.
Let’s see two beautiful videos from the channel:
Small Spaces #4, Small Combined Living/Dining Room Design Ideas (video)
Living, Dining Rooms Together (4) | Modern Open Space Concept Ideas, #18 (video)
How should the living room and dining room be combined?
Thanks to traditional partition walls, dividing an open room is not always necessary. In cases where similar places like the living room and dining room are involved, it is even better if we avoid using such a solution. Being able to arrange them as distinct zones of one room while keeping them open and consistent with a single theme can be incredibly exciting. These two rooms are similar in many ways in terms of organization.

The dining room and living room can both have soft optical effects. A carpet in the dining room or upholstered dining chairs might serve as a linking element between the two areas.
More or less, everyone uses the living room and dining area for relaxation. What else is there to do but enjoy scrumptious meals with your family? When setting up a living room with a dining area, keep this in mind.
It is possible to combine the dining room and living room as a single space. A piece of furniture that can be found in both the living room and dining room, as well as a carpet or other ornamental item, can be considered.
Chest of drawers or wardrobe on the “border”
When arranging a living room and dining room, you may not need to do much too quietly but clearly show that the two rooms are independent from one another. You can perform optical wonders by positioning a wardrobe or chest of drawers against the wall so that it creates an unseen divide between the dining area and the living room. On the one hand, it will still be the same area, but on the other, your eyes will immediately recognize these as being two distinct rooms. When extra storage space is at a premium in tiny locations, this method is worth using.
Openwork or sliding glass doors
With this solution, we still have a lot of work to do, but the outcome can be pleasing. This technique works well in flats when the dining area is situated in a sort of niche and can be divided with a door. Additionally, it makes sense if your living room is big. You will require unique rails for the framework in addition to a door model that complements the style of the living room. If you have a Scandinavian, rustic, or bohemian style living room, a delicate, openwork timber wall will be ideal, whereas a glass wall (perhaps with diverse designs) can assist to arrange a modern living room.
The sofa is reversed positioned.
The sofa is an excellent piece of furniture that can be used in both a living room without a dining area and a place where a living room and dining room are united but the interior needs to be divided. It will effectively divide the two spaces if it is placed behind the dining area. Corner sofas are also preferred because of how well they define the living room’s area and distinguish it from the dining room. A small side table can also be positioned on the sofa’s side that is closest to the eating area. This will separate the dining room from the seating area with a unique, unobtrusive wall.
With the help of an area rug
You can drastically alter the decor with the use of accessories. If necessary, the interior can also be divided. The best illustration of this is a carpet, particularly when arranging a compact living space with a dining area. To define a specific location for the dining room, all you have to do is put it underneath a table and chairs. As an alternative, you can place a rug in the living space, but it needs to be sizable enough to make it obvious where the seating area is. Sometimes we choose to place a carpet between the rooms in order to establish a border. However, keep in mind that such a solution may slightly disrupt space’s harmony and give the sense that the carpet does not belong in any of the zones, if not actually create another that is wholly unnecessary.
Dining room in the form of a peninsula
The dining room does not always have to consist of a table and chairs. Sometimes the dining room is part of the kitchenette, mainly when we place it on a counter, island, or kitchen peninsula. Then we probably wonder how to separate the kitchen from the living room, but the mere presence of chairs and giving this space the function of a dining room is quite sufficient. Then we organize the living room normally, according to our expectations, and the kitchen peninsula is clearly a separate dining area. A small living room combined with a dining room, where the border is formed by a peninsula, is also a great solution in smaller apartments.
Other related posts from our website:
https://howtobuildahouseblog.com/small-combined-living-dining-room-design-ideas/
https://howtobuildahouseblog.com/modern-open-space-concept-ideas-living-dining-rooms-together-4/
We sincerely hope that our videos and post can help you.
Thank you so much for your attention.
Please, write your opinion in the comment section and do not forget to subscribe to our channel if you are new to our YouTube channel.
See you soon at another post.
Bye, Bye



No Responses