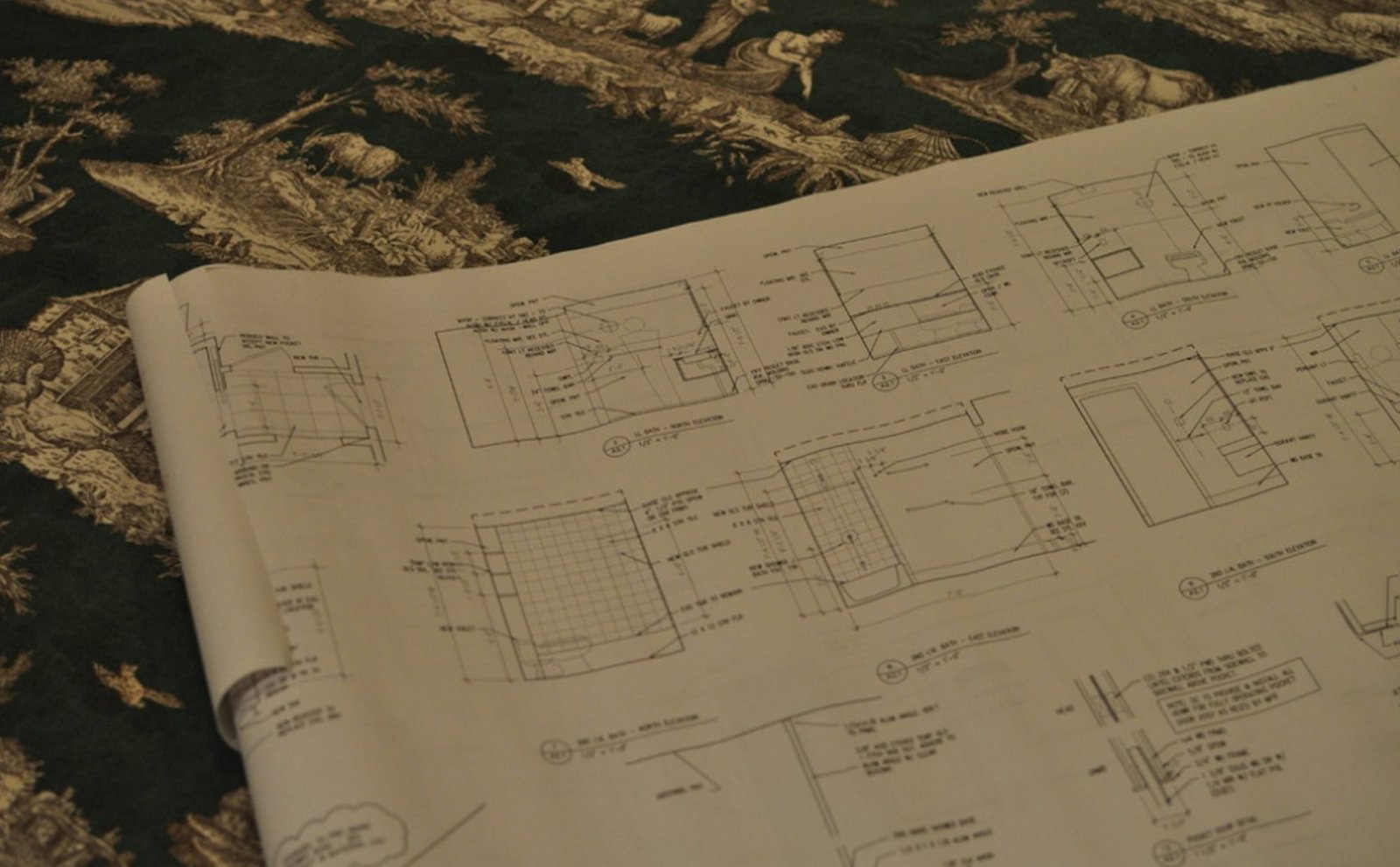Designing your dream home can be an overwhelming task. Architects, engineers, and contractors have the background and years of experience in designing houses, but even if you contract their services, ultimately, the house you build will be built for you, so you should be involved closely in the design process.

You should also, understand some of the required knowledge that goes into the planning of the home of your dreams.
However, whether it’s building a new home or remodeling an existing one, both processes are exactly the same.
Planning Your New Home:
You may have your own ideas about what you have always wanted in a home and then you can always look at other homes and magazines to see if those designs are a good starting point for your home. Take advantage of marketing tools, such as online visual tours and interior renderings, as well as open houses and browsing days.
It is important to create a vision of what you want your new home to be and do some prep work before your first design appointment. Make a listing of your family’s requirements: how many bedrooms you need, how large the rooms should be, what floor plan you want in your kitchen, if you want a formal living room and dining room, and so forth.
– If you only need 2 bedrooms at present, an extra room might be used for an office, storage, or even left unfinished and unfurnished until such time as it is needed. Remember that: it is simpler to add a room during initial construction than to remodel or build an addition later.
– For a big family two or more bathrooms make life much easier. I don’t have to mention that will increase the resale value of the house.
– Many people are rediscovering the joy of cooking, and nothing contributes more to this enjoyable pass-time, hobby, and necessary activity than having a spacious, well designed kitchen.
– Special function rooms. Consider if your lifestyle requires rooms suitable for special functions, such as formal dining, office space, a library, recreation room, conservatory or a nursery.
– Don’t forget utility areas: laundry room, mud room a garage.
The Site
Part of the design process also, involves gaining all the information you can, not only just about your site, but also neighboring properties and the locality.
– Ask yourself, where you think your house is going to be built? This is extremely important and has great influence upon the design decisions you are going to make for your house.
– It should be noted that if your site looks like it may have issues (e.g. unstable rocks, a very steep gradient, etc.) a geotechnical engineer should be engaged to advise you on the best location for your new home that will reduce building costs.
– Local councils and others also, will impact on your design and these must be considered at this time. Restrictions such as height limitations preferred building forms and existing scale of architecture in the locality are all examples of planning controls that will impact your design. Call your local council and speak with the building inspector and planner. Tell them you are designing a new home and ask them if there is anything that will affect the design of your new home.
Develop the Design
Now you have finally reached the point where you can start drafting the initial design drawings of your home, where dimensions are added to the drawings. Everything must be made to fit at this phase. You will develop your scheme into a completely dimensioned drawing.
The initial design will be a combination of plans, elevations and form drawings or whatever best explains the design and how it works. The plans should be easy to understand and will be the starting point from where the initial design drawings may change before they become the “developed design drawings”.
Draw to scale; make a block or an inch equal a specific distance. Common scales are 1 inch = 4 feet and 1 inch = 8 feet.
It is a good idea to consider using some helpful home design software- you’ll probably find this easier than drawing. Today, most packages come with 3D templates so you can easily insert appliances, fixtures and even furniture into your plan.
Once your design has been developed, you can then begin to have the plans drafted by an architect who will be able to construct your home as you designed it. You can take great pride in this home because it is your vision and dream.
Small Family Homes in Scandinavian Style Design (howtobuildahouseblog.com)


