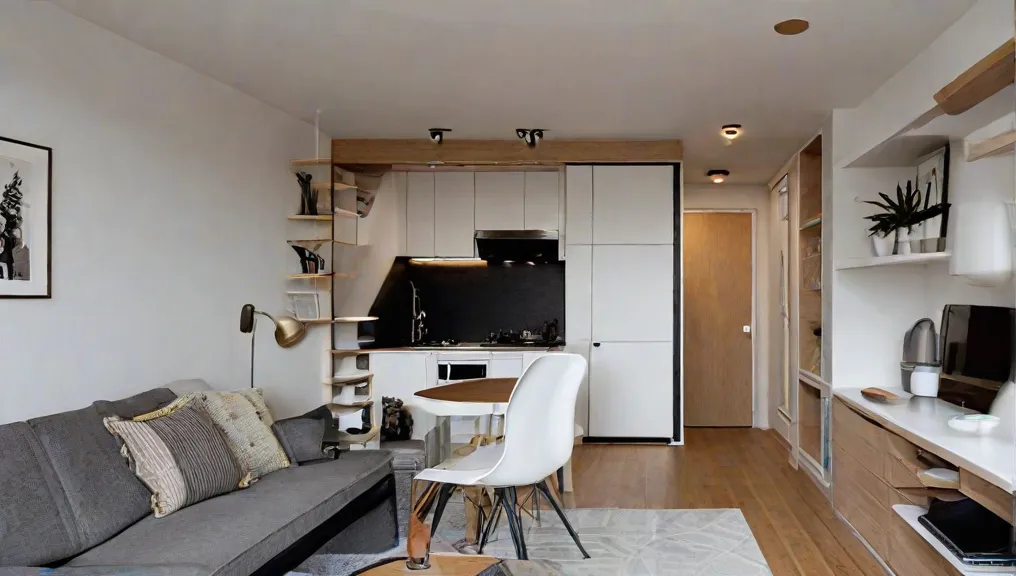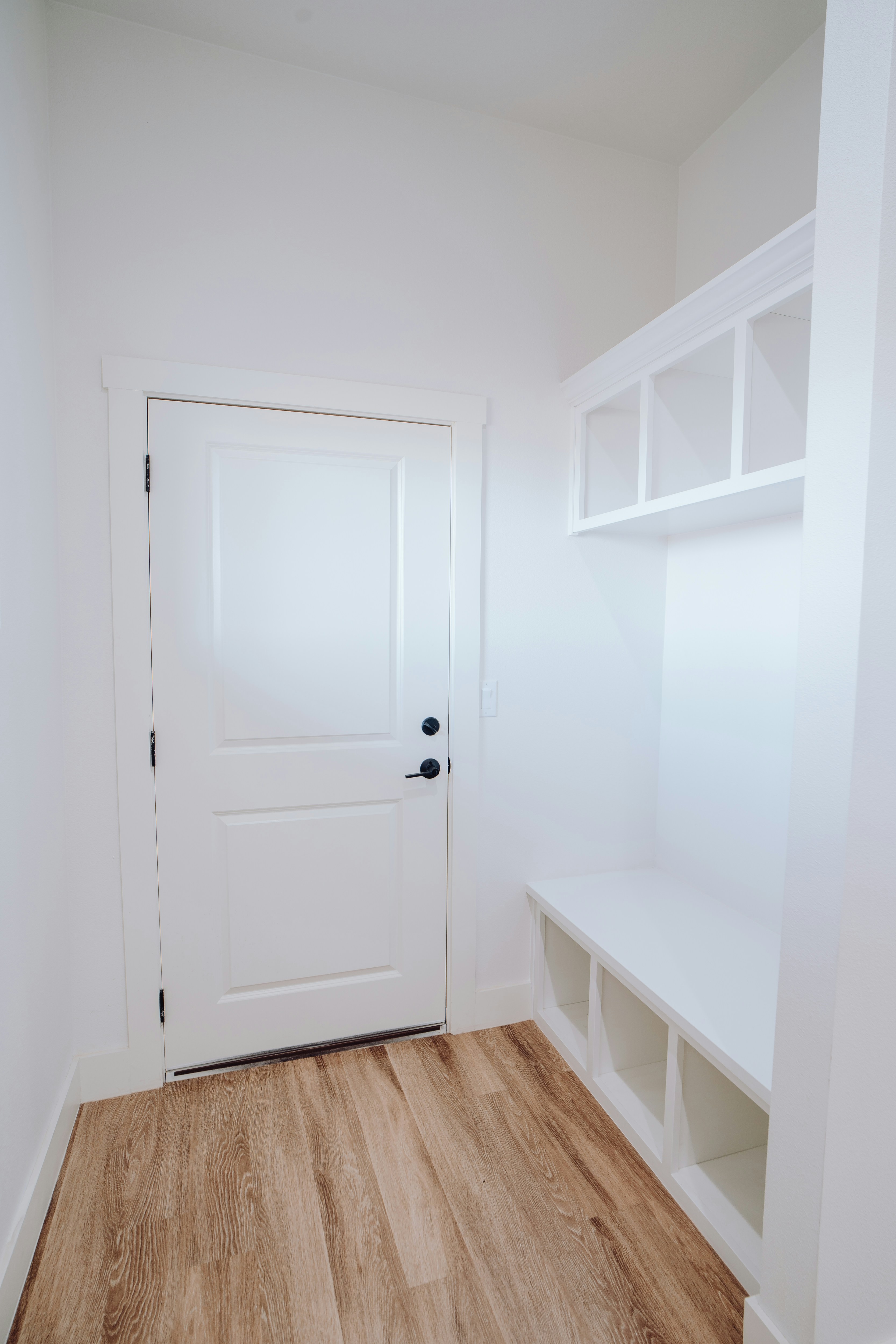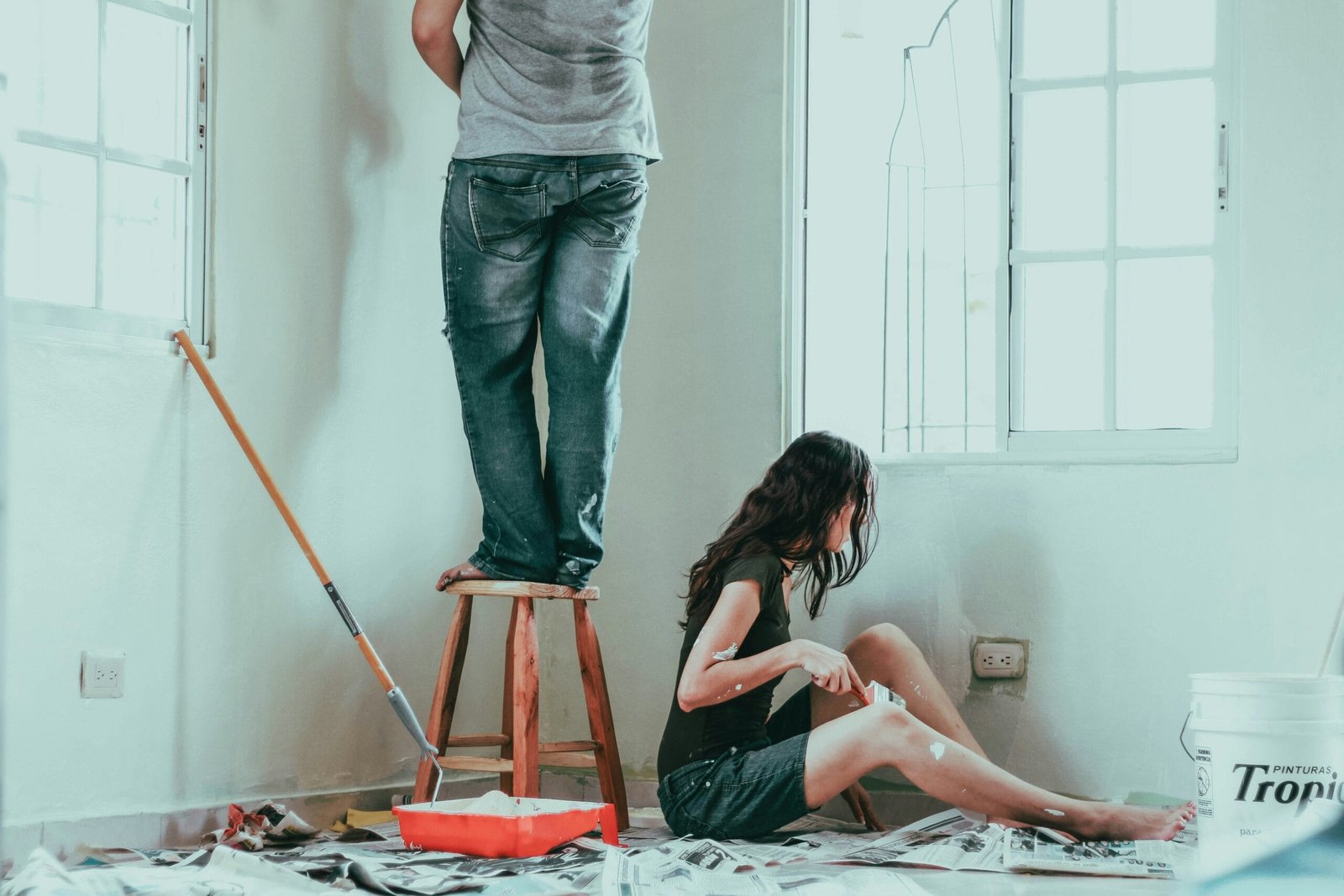Discover innovative design strategies for small apartments under 400 sq ft. Learn how to maximize space with multipurpose furniture, clever storage solutions, and minimalist decor. Explore real-life examples that showcase how to create functional and stylish living spaces, ensuring every inch is utilized effectively. Perfect for those looking to make the most of compact urban living spaces.
Introduction to Small Apartment Design
Designing small apartments under 400 sq ft (37 sq m) presents a unique set of challenges and opportunities. The limited space requires thoughtful planning to ensure that every square foot is utilized effectively. Smart design choices become crucial in maximizing space, functionality, and aesthetics, transforming cramped quarters into livable and stylish environments. This often involves inventive storage solutions, multi-purpose furniture, and creative use of color and lighting.

In small apartment design, the goal is to strike a balance between practical living needs and visual appeal. By focusing on efficient space management, designers can create functional areas that do not compromise on comfort or style. This approach often includes integrating built-in storage, choosing foldable or expandable furniture, and employing clever room dividers to delineate spaces without sacrificing openness.
Please read our article watch the newly uploaded video from our YouTube channel:
“Grig Stamate – Interior Design Solutions”
https://www.youtube.com/@GrigStamate
Cute Small Apartments, Tiny Interiors under 400 sq ft (37 sq m), #4 (video)
Here, you can see other related videos from our channel:
Cute Small Apartments, Tiny Interiors under 400 sq ft (37 sq m), #2 (video)
Cute Small Apartments, Tiny Interiors under 400 sq ft (37 sq m), #3(video)
This blog post is the fourth installment in our popular series showcasing innovative design ideas for tiny interiors. Previous parts have explored a variety of ingenious concepts, from modular furniture to space-saving layouts. In this installment, we will delve into some exciting new strategies and examples that demonstrate how to make the most of every inch in a small apartment. Expect to see ideas that highlight the importance of vertical space, the benefits of minimalism, and the role of technology in modern small apartment living.
As urban living trends continue to shift towards smaller living spaces, the demand for smart design solutions grows. By embracing these innovative ideas, individuals can create homes that are not only functional but also aesthetically pleasing. Whether you are looking to renovate your current small apartment or planning for a future compact living space, this series offers valuable insights and inspiration to help you maximize your square footage effectively.
Innovative Space-Saving Solutions
Maximizing the utility of a small apartment, especially those under 400 square feet (37 square meters), requires thoughtful and innovative space-saving solutions. One of the key strategies is the utilization of multipurpose furniture. Items such as fold-out beds, which can double as sofas or desks during the day, are essential. Extendable dining tables that can be compact when not in use and then expanded to accommodate guests also provide significant space savings. Modular seating arrangements, which can be reconfigured to serve as both seating and sleeping areas, offer flexibility and utility without compromising on comfort.
Clever storage solutions are paramount in small spaces. Built-in shelving can take advantage of vertical space, offering ample storage without consuming valuable floor space. Under-bed storage solutions, such as drawers or containers, are perfect for keeping belongings organized and out of sight. Hidden compartments, whether integrated into furniture or within walls, provide discreet storage options for items that are not frequently used but still need to be accessible.
The importance of decluttering cannot be overstated. Reducing the number of items within the apartment to only those that are necessary or bring joy can significantly enhance the feeling of space. Minimalist decor and the strategic use of vertical space, such as wall-mounted shelves and hooks, help maintain an organized and open environment.
In conclusion, the combination of multipurpose furniture, clever storage solutions, and a commitment to decluttering are key to making small apartments under 400 square feet feel more spacious and functional. By implementing these innovative space-saving solutions, it’s possible to create a comfortable and organized living space that maximizes every square inch.
Creative Interior Design Ideas
Transforming a small apartment into a stylish and cozy living space requires a blend of creativity and strategic planning. One of the most effective ways to create the illusion of more space is by using light colors on walls and furniture. Light hues, such as whites, pastels, and soft grays, reflect natural light, making the space feel brighter and more expansive. In addition, mirrors can be strategically placed to further amplify this effect. A large mirror positioned opposite a window can reflect daylight, enhancing the sense of depth and openness in the room.
Lighting also plays a crucial role in maximizing the appeal of a small apartment. Incorporating various forms of lighting—such as ambient, task, and accent lighting—can create a layered and dynamic environment. For instance, under-cabinet lights in the kitchen, floor lamps in the living area, and bedside sconces can provide ample illumination without occupying valuable floor space.
Adding personality and warmth to a small living area can be achieved through accent walls, artwork, and indoor plants. An accent wall painted in a bold color or adorned with wallpaper can serve as a focal point, adding character without overwhelming the space. Artwork, whether it’s framed photos, paintings, or wall sculptures, can infuse the apartment with style and individuality. Meanwhile, incorporating potted plants or vertical gardens can introduce a touch of nature, lending a fresh and welcoming vibe.
Unique design themes can also be seamlessly integrated into small spaces. For example, a minimalist Scandinavian theme, characterized by clean lines, functional furniture, and neutral color palettes, can make the apartment feel uncluttered and serene. Alternatively, a bohemian theme with its eclectic mix of textures, patterns, and vibrant colors can bring energy and creativity to the space. By carefully selecting and arranging decor elements, even the smallest apartments can be transformed into stylish and inviting homes.
Real-Life Examples and Inspiration
Real-life examples serve as tangible proof that maximizing space in small apartments is not only achievable but can also be done with style and functionality. Let’s explore a few inspiring cases where innovative design ideas have transformed compact spaces into comfortable and efficient homes.
One standout example is a 350 sq ft (32 sq m) apartment in New York City that masterfully combines modern aesthetics with practical solutions. The open-plan layout features a multi-functional living area where a sofa bed doubles as both seating and sleeping space. A foldable dining table mounted on a wall can be easily tucked away when not in use, freeing up floor space. The use of light colors and large mirrors creates an illusion of a more expansive area, while vertical shelving maximizes storage without cluttering the room.
Another impressive case is a 370 sq ft (34 sq m) studio in Tokyo, where every inch is optimized through smart design. The apartment incorporates a loft bed, which frees up the floor space below for a cozy living area and a compact kitchen. Under-bed storage solutions and built-in cabinets ensure that all belongings have their place, maintaining a clean and organized environment. The use of sliding doors instead of traditional swing doors further conserves space.
In Barcelona, a 390 sq ft (36 sq m) flat showcases a clever use of modular furniture. The living space can be reconfigured according to need, with a fold-out desk that can be transformed into a dining table and a sofa that converts into a guest bed. The apartment also features a mezzanine level used for additional storage, taking advantage of the high ceilings. Large windows and minimalistic decor enhance the sense of openness and light.
These real-life examples demonstrate that with thoughtful design and creative space-saving solutions, small apartments can be both functional and aesthetically pleasing. By implementing similar strategies, you too can maximize the potential of your compact living space, ensuring it meets all your needs without compromising on style.
Other related posts from our website:
Let’s see here, three of them:
https://howtobuildahouseblog.com/cute-small-apartments-creative-design-ideas-48/
https://howtobuildahouseblog.com/cute-small-apartments-creative-design-ideas-47/
Thank you so much for your attention.
We also sincerely hope you like our ideas from this post, and you have also enjoyed our uploaded YouTube video.
See you next time at another article.
Thank you so much for your time. Bye now!



No Responses