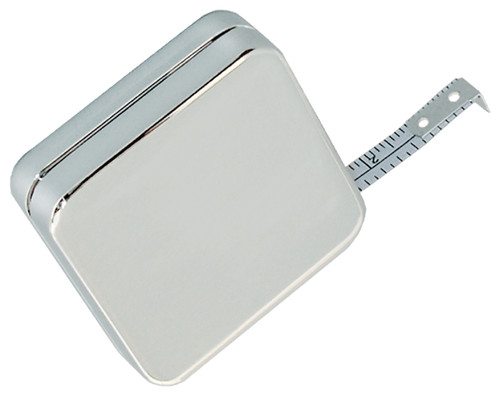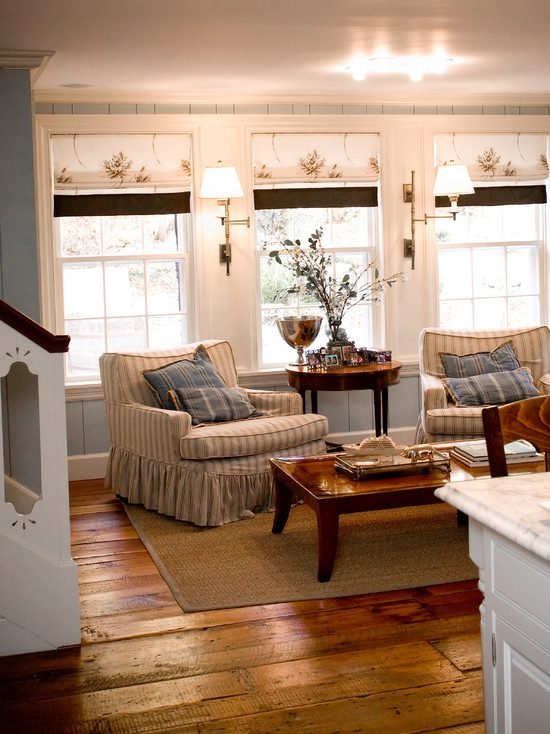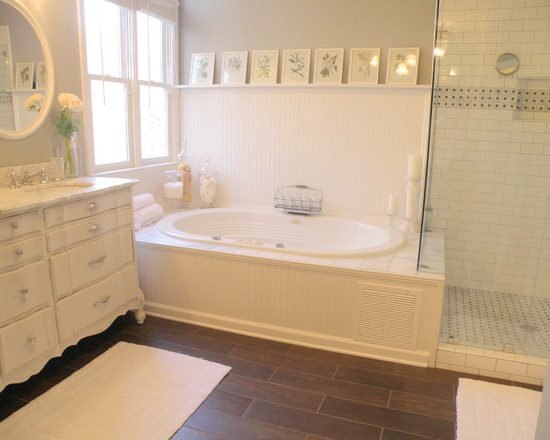Measuring your room can seem daunting but it’s not too hard. First of all, you need a pen or pencil, paper, tape measure and calculator.

Browse more hand tools and tool sets on Houzz
Depending on the reason that you are measure the room, there are different measurements that need to be taken.
1. For flooring: you need the area of the room.
2. For painting: you need to know the perimeter of the room, the height of the room and the area of the ceiling.
3. For baseboard or molding: you need the perimeter measurement of the room.
Rectangular Room without Recesses or Foyers
If your room is square or rectangular with no recesses or foyers, the job of measuring your room couldn’t be simpler. Simply measure the width and length of the room and multiply one by the other.
i.e.: width = 3.15 meters or 315 cm and the length 4.85 meters or 485 cm. To calculate the area just multiply width x length; Area = 3.15 x 4.85 = 15.3 sq. meters (rounded up)
NOTE: When measuring it is easy to make a mistake, so always remember measure twice.
Rectangular Room with Recesses and Foyers
1| Make a drawing of the floor plan in the room you are measuring. It doesn’t have to be to scale, but the more accurate it is, the more useful it’ll be.
2| Then, measure the shortest width and length in the room.
3| Calculate the area of individual recesses.
Square or rectangular recesses:
a) Measure the width and length (shown in purple) of the recess as if it was a tiny room;
b) Multiply the width and length to find the area of the recess;
c) Record it in the recess area of your drawing.
Round recesses:
a) Measure the longest width and length of the recess (usually through the center) up until the edge of the main area
b) Cut the length in half, and multiply your answer by the width, then by pi (3.14).
c) Divide the area in half
d) Record this in the recess area of your drawing.
Bay window:
The area in a bay window recess should only be included as part of the area of the room if it has a floor, rather than a seat.
4| Add all of the areas together to get the total floor area.
L – Shape Room
This type of room accounts for lots of room styles, including hall-ways, lounge and kitchens etc. Measuring this room is just as easy.
Split the L into two rectangles. Always draw a little plan of your room, to help when jotting down measurements.
Very Awkward Shape Rooms
When measuring very awkward rooms, like a hexagonal conservatory, just treat the measurement as if it were a rectangle, the measures taken at the longest walls.
Measuring the Stairs
There is no need to measure the length of the stairs, simply follow the method below for a simple staircase.
a) Count the number of stairs.
b) Measure the tread and the riser
c) Measure the stair width
Top Tips on Measuring for Carpet:
Seams should run towards primary light sources where possible and be kept to a minimum where possible. Carpet should all run in the same direction. Always begin measurements in the center of doorways rather than the bottom of walls.
Color is difficult to match between dye batches and different widths so we would recommend that you purchase all you require at the same time specifying all cuts to come from the same dye batch.
Measuring and Cutting a Drywall Sheet – Tips and Ideas (howtobuildahouseblog.com)


