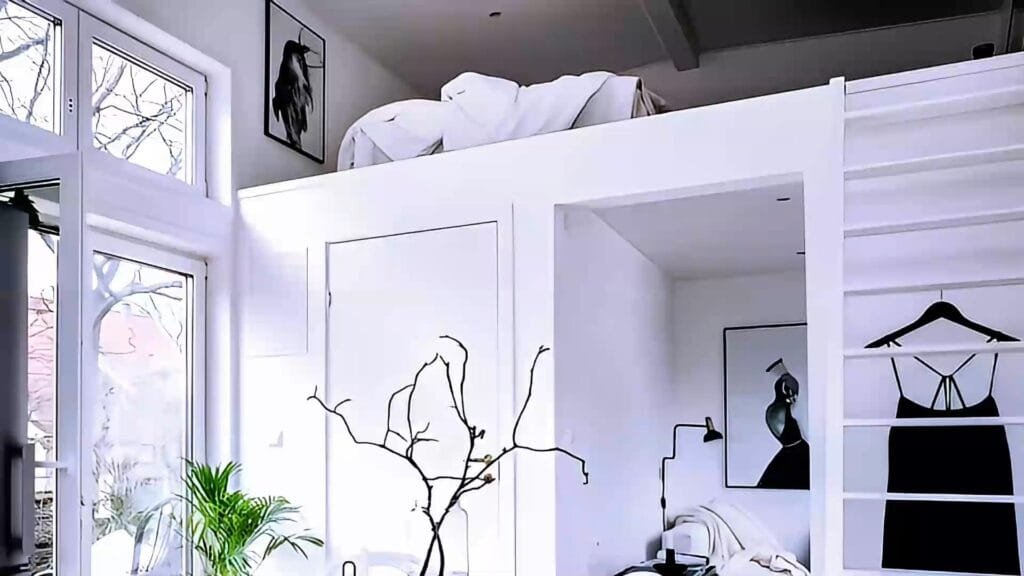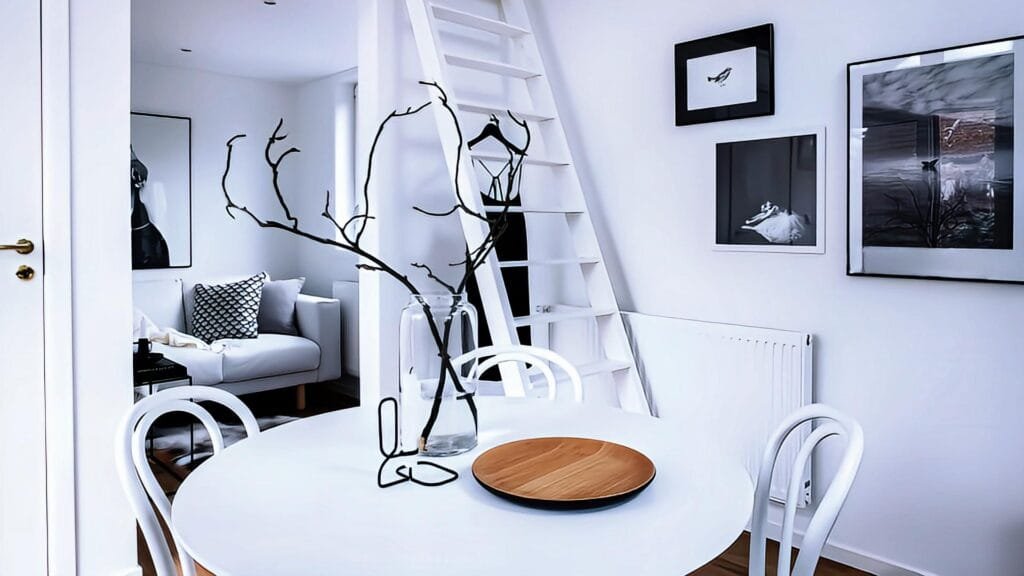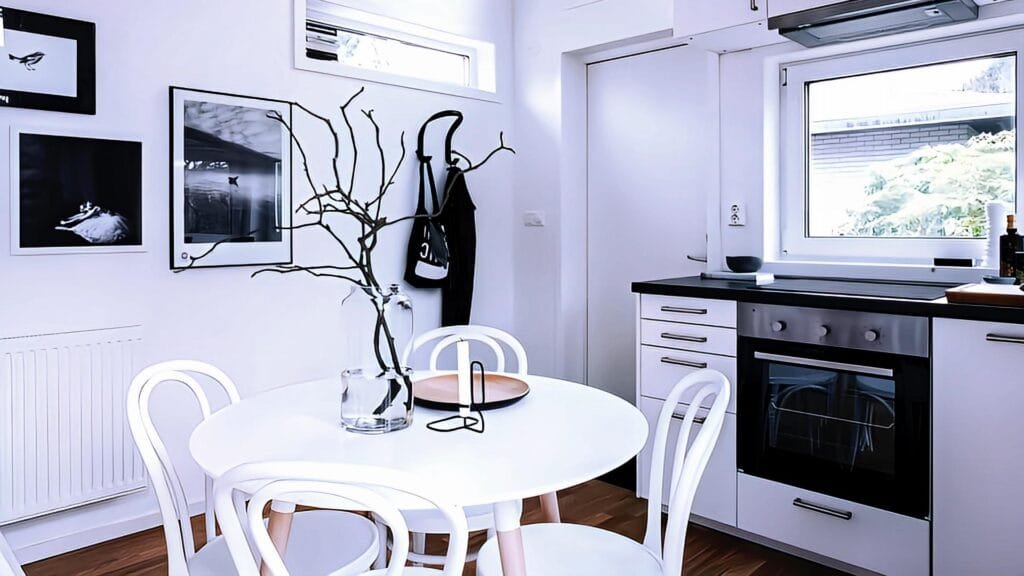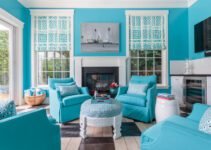HOW TO LIVE LARGE IN A TINY HOUSE
Tiny houses are becoming more popular as people seek to simplify their lives, save money, and reduce their environmental impact. But living in a tiny house doesn’t mean you have to sacrifice style, comfort, or functionality. In this article, we will show you how one tiny house owner managed to create a cozy and elegant home in just 226 sq ft of interior space.

So, for your inspiration, please read our article watch the newly uploaded video from our YouTube channel:
“Grig Stamate – Interior Design Solutions”
https://www.youtube.com/@GrigStamate
Just 226 sq ft Incredible Tiny Home in Black & White (video)
Here, you can see other related videos from our channel:
Living in a Tiny Home | Benefits and Challenges | 3 design ideas (video)
Small Space Hacks: How to Make the Most of Your Tiny Studio (3) (video)
THE EXTERIOR
The tiny house has a sleek black and white design.
It features a small wooden deck on two sides, which extends the living space and provides a place to relax and enjoy the outdoors.
The house has many windows, which let in natural light and create a sense of openness. The main entrance is made through a glass door and also through a wooden door that led to the interior.


THE INTERIOR
The interior of the tiny house is designed to make the most of the limited space. The color scheme is mostly white, with black accents and wood elements. The flooring is parquet in a warm brown color throughout, which adds warmth and texture.
The first thing you see when you enter the house is a tiny but functional kitchen. It has white cabinets and a black countertop, which contrast nicely. The kitchen is equipped with a sink, a stove, a fridge, and a microwave. There is also a small dining area with a round white table and four white chairs.
Next to the kitchen/dining area is the living area, which is a genial idea for a tiny house. The living area has a tiny two-seater grey sofa and a black coffee table. The sofa is adorned with decorative pillows and a throw, which make it more comfortable and inviting. A cowhide rug on the floor complements the decor and adds some interest. The living area also has some pictures in black and white on the wall, which give it some personality and charm.
The bedroom area is above the bathroom and the living area. It is accessed by a wooden stair that leads to the loft. The bedroom area has a comfortable twin size bed and two black nightstands. The bed has a white duvet and some pillows, which create a cozy and relaxing atmosphere. The bedroom area also has some black and white pictures and posters on the wall, which add some character and style. The bedroom area has two windows, which let in some light and air.
The tiny house also has some other decorative accessories, such as a glass vase, some candlesticks, and some plants. These items give the house some life and color and make it more homey and welcoming.
CONCLUSION
Living in a tiny house can be a rewarding and enjoyable experience, if you know how to design and decorate it well. This tiny house owner has shown us how to create a beautiful and functional home in just 226 sq ft of space. By using a black and white color scheme, wood elements, and clever furniture, they have managed to create a spacious and elegant tiny house that has everything they need and more.
Other related posts from our website:
Let’s see here, three of them:
https://howtobuildahouseblog.com/space-hacks-how-to-make-the-most-of-your-tiny-studio-3/
https://howtobuildahouseblog.com/small-space-hacks-how-to-make-the-most-of-your-tiny-studio-2/
https://howtobuildahouseblog.com/small-space-hacks-how-to-make-the-most-of-your-tiny-apartment/
Thank you so much for your attention.
We also sincerely hope you like our ideas from this post, and you have also enjoyed our uploaded YouTube video.
See you next time at another article.
Thank you so much for your time. Bye now!😊


