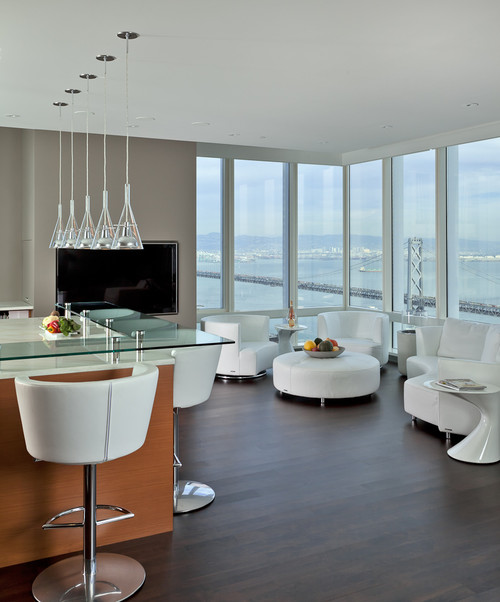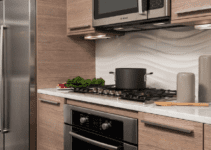Comfort and convenience – kitchen combined with the living room.
It’s great to have the entire family together. This is most common in the kitchen. They welcome the most important people here and converse calmly.
The kitchen is frequently linked with the living room for ease, when the hostess has everything at her disposal: a cooker, a sink, and a dining table. And guests are always cared for.
It is best to arrange the kitchen so that it serves the needs of all family members. Any modern style can be used to arrange the kitchen-living room. Consider the possibilities, compare them, and select the best one for you.
Please read this post and do not forget to check our YouTube channel “Grig Stamate.”
https://www.youtube.com/@GrigStamate
for more inspiration regarding other smart and clever ideas for your home interiors.
Let’s see one beautiful video from the channel:
Kitchen, Dining, and Living Room Combination (2) | Modern Open Space Concept Ideas, #17 (video)
Living room/kitchen combination in modern style design.
It is considered a classic style, although it is currently witnessing a rebirth. Beauty and functionality are essential characteristics of contemporary modernity. There are no broken lines or vivid colors in the interior. Nature dictates all of the shapes and colors, which are largely natural beiges, mustard and olive colors, silvers, mild greens, browns, and blues.
All decorative components, including door and window openings, have a curved and graceful design. Finishing exclusively with natural materials such as pottery, marble, glass, natural wood, stone, and in the case of draperies, premium textiles are preferable. This modern classic looks great in a modern kitchen-living room.
Living room/kitchen combination in ethnic styles.
These styles are connected by a passion for cultural traditions; thus, they take many different paths. Take, for example, the English manner. It first developed during Queen Victoria’s reign in the nineteenth century, combining the Rococo and Baroque styles with their trademark gilding, stucco, and even the colonial style of the time’s settlers.
This trend unites oriental patterns in décor, color restriction, furniture constructed entirely of natural wood, antiques, and highly expensive textiles.
Subtleties of the living room/kitchen combination layout.
The kitchen-living room relationship and if it is always relevant – We will go over the layout’s nuances. First and foremost, you must choose a problem and determine whether it is required to remove the partition between the kitchen and the neighboring room. This is mostly done in small flats to increase room.
If you frequently have guests, have a large family, or have a very small studio, the decision is pretty logical.
The idea is straightforward: rather than sitting with visitors in a small separate room, it is preferable to organize a shared area. Everything is present, including tight communication as well as the convenience of providing dishes.
Furthermore, this solution produces a sea of comfort. Your home will have extra beds for unexpected guests if you have a nice sofa and armchair beds.
First, consider the advantages of merging.
Your room is incredibly appealing and unique.
Combining a tiny kitchen and a large corridor result in mixed zoning. Because everything is at your fingertips, you save time.
The following phase is to introduce more lighting and window apertures. They can also be tailored to your preferences.
Some drawbacks remain.
A kitchen and living room combination will set you back a reasonable sum. Any planning cannot take place without the coordination of specialized institutions. After gaining approval, you must re-create the STI documents. Only then should you invest significantly in organizing your ideas.
Cooking generates a variety of odors and vapors. This unpleasant climate will quickly soil your nice sofas and lovely curtains. Consider the following options for basic cleaning without a lot of price and effort: removable furniture covers, work surfaces made of durable material, and readily removable and washable curtains.
Zoning methods
Zoning methods assist in dividing the space so that it can accommodate everything you need in the kitchen. So, let’s go through them in order.
A podium can be used to elevate the work area. “Killing two birds with one stone” is what you do. Divide the room and conceal unsightly wires and pipes. But there is one exception. This decision can be stressful if there are elderly folks or tiny children in the house.
Finishing the work area with ceramic tiles, which are very easy to clean, and highlighting the eating area (comfort zone) with laminate, which is equally easy to clean but has a warmer composition, are also options.
A bar counter is also an excellent alternative. Its setup allows you to split the space.
You can overcome the zoning problem by using furniture. Place the sofa in such a way that it separates the area into distinct halves.
Different screens, walls, and arches serve to overcome the problem of room dissection.
Colours can be used to zone.
Other related posts from our website:
https://howtobuildahouseblog.com/kitchen-living-room-the-competent-combination-of-two-spaces/
We sincerely hope that our video and post can help you.
Please, write your opinion in the comment section and do not forget to subscribe to our channel if you are new to our YouTube channel.
See you soon at another post.
Bye, Bye





No Responses