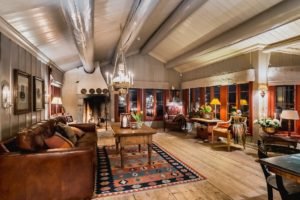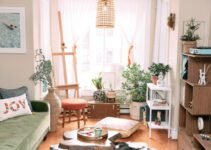Scandinavian Style Cottages
These lovely cottages has their own unique look and strong character through a very stylistically rustic and confident and interior with charming details and all its fireplaces.
It is indeed a wonderful place where you can spend unforgettable holidays and days off in coveted and snowy surroundings in winter, and it is equally great in summer with biking opportunities. You can enjoy high comfort level at this beautiful cottage.
This amazing Norwegian home is characterized by a consistent rustic atmosphere with a touch of romance, and has a lavish interior that has been renewed in recent years. The interior reflects the extent ancient Norwegian building traditions, including wood floors that are of older vintage and among the contributions rewarding elements that make up the cabin’s rustic atmosphere, as well as elongated hills that make up the massive and dominant elements under the high ceiling in the living room.
Big social reunion room as the living room and the kitchen dominates the room solution on the main level and has a total plenty of space for both family and overnight guests.
House Tours, #5 – Small Homes, Scandinavian Style Design (video)
Near the fireplace you can get a result of the warm crackle while relaxing on the couch, and through the checkered windows you get nice views towards the mountainous landscape around. Through the same windows let natural light in and contribute to an airy spaciousness during the day.
An elongated dining table finds its place in the large kitchen, which in practice work as well as a social reunion room as the living room. The kitchen décor is space built of wood and has antique cabinet doors that are painted green and solid wood countertops. Refrigerators and dishwashers are built, while the stove has dedicated space on a built-up cooking hearth.
The two bedrooms on the first floor is distanced from the social zone and collected in a more secluded part of the plane, almost a separate wing dedicated to these rooms and the respective, associated bathrooms.
The master bedroom directly attached bathrooms are lavish with Italian marble tile floors and walls that promotes a harmonious and well-fitting atmosphere, and has otherwise the same great headroom as the bedroom. Here it is installed shower cubicle, WC and a broad cabinet fittings for storage of towels and personal effects. Guest bathroom is largely completed in the same profile and is easily accessible via the bedroom hallway, also from the social zone.
More beds can be found in the attic which today are furnished with beds for a total of seven people, including two bedrooms. Here is the rest of the ceiling height generally low.
These cabins’ basement is decorated in its entirety and includes several rooms that supplement the main level, including a large basement lounge and a closely affiliated available room which together constitute a more secluded social zone and thus is excellent for children’s fun and games as well as greater youth gatherings. Also here are hardwood floors and fireplaces mood-enhancing features, while a slightly lower ceilings and whitewashed walls makes the feeling of space more intimate.



