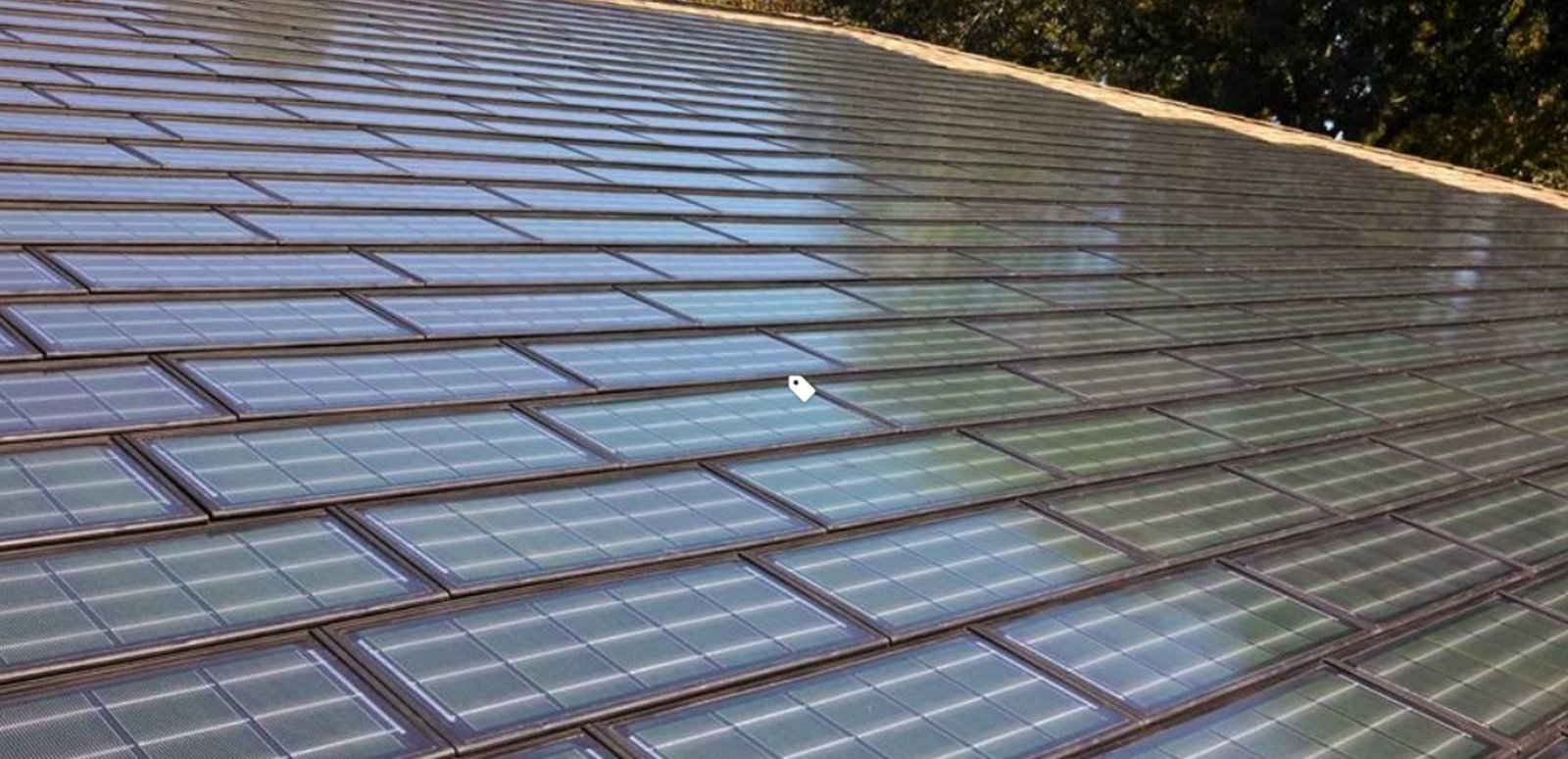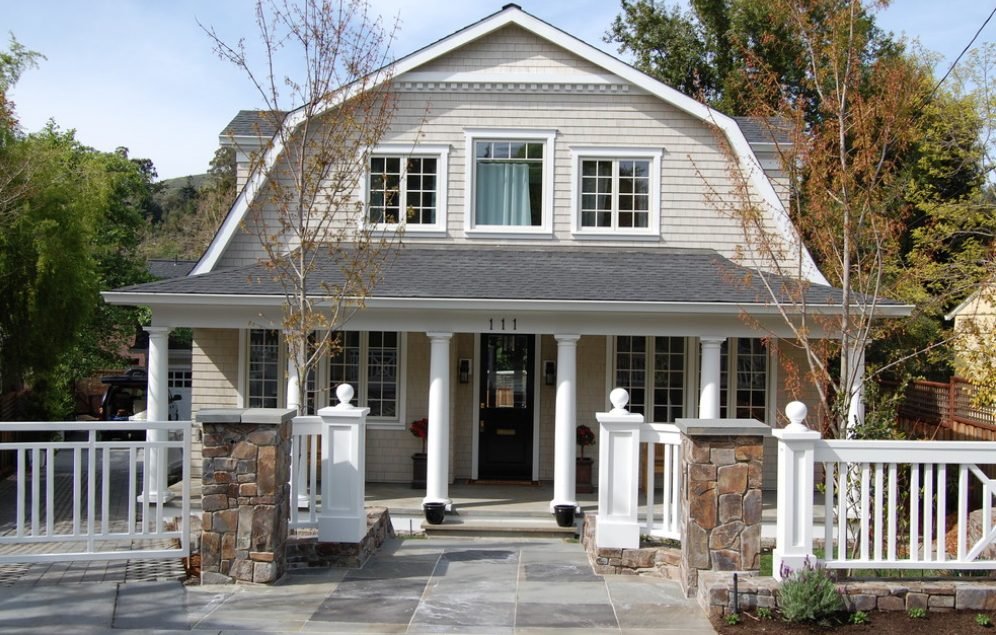It is well known how important it is to divert the water flow away from the building. An important role is played by “Overhangs” (better known as “Roof Eaves“).

Photo by Steven R. Sloan, Architect Builder – Discover home design design ideas
What are Roof Eaves?
Roof Eaves are extensions of rafter structure outside of the house frame.
Individual rafter extensions (block extensions) are effective when you have a proper slope of the roof.
Return Eaves
A common roof structure is made of trusses or rafters. This structure supports all roof-sheathing materials such as plywood (sheathing underlayment) and of course, shingles.
Rafters start at the top of the roof, and go down to the eaves, but not exceeding the exterior walls of the house. Therefore, they cannot create overhangs or eaves.
Trusses are different pieces of wood joined together into a web (framework). Trusses are extremely important in the roof structure. They bring added strength and support but like rafters, they cannot exceed the exterior walls and therefore they cannot create overhangs or eaves.
Creating return eaves, it means to extend the rafter or truss ends to a point where the water flow is completely diverted from the structure and foundation of your home.
Advantages and Disadvantages of Slate Roofs (howtobuildahouseblog.com)
1. Remove Framing:
First, you should remove the fascia and the wooden plank.
Fascia is the piece of wood or board that runs along the rafter or truss ends and connects to wooden plank (roof soffit).
Wooden plank is the piece of wood that braces against the exterior walls of your home.
Usually, rafters are installed on plates that are between wall and roof rafter. Therefore, it would be appropriate for you to have help. In fact, it is a job for two people. One works inside of the house, securing rafters from the attic and the other works outside.
2. Add Extenders:
As I noted above, the overhangs length depend on the roof slope.
Therefore:
1| Steep sloped roofs require short overhangs.
2| Lower sloped roof require longer overhangs.
However, before adding extenders, you should figure how large would be the wooden piece that is between the wall plate and sheathing. This dimension dictates the size of the rafters necessary for return eaves.
Make sure you properly cut the rafter extension. Do not forget that two-thirds of the overhangs length will sit under the roof sheathing, acting as bracing.
3. Rafter Blocks:
If you have a steep roof then of course, a short length return eave is sufficient to divert the water flow away from your house structure and foundation.
Rafter blocks are individual wooden pieces that extend the rafters almost 8 inches outside the exterior wall.
However, rather of individual blocks, a smart idea is to use one piece-block that can replace the wooden plank and fascia.


